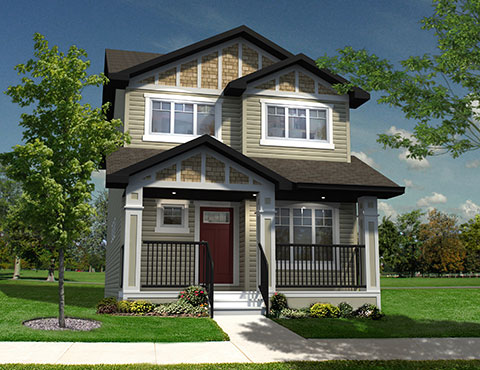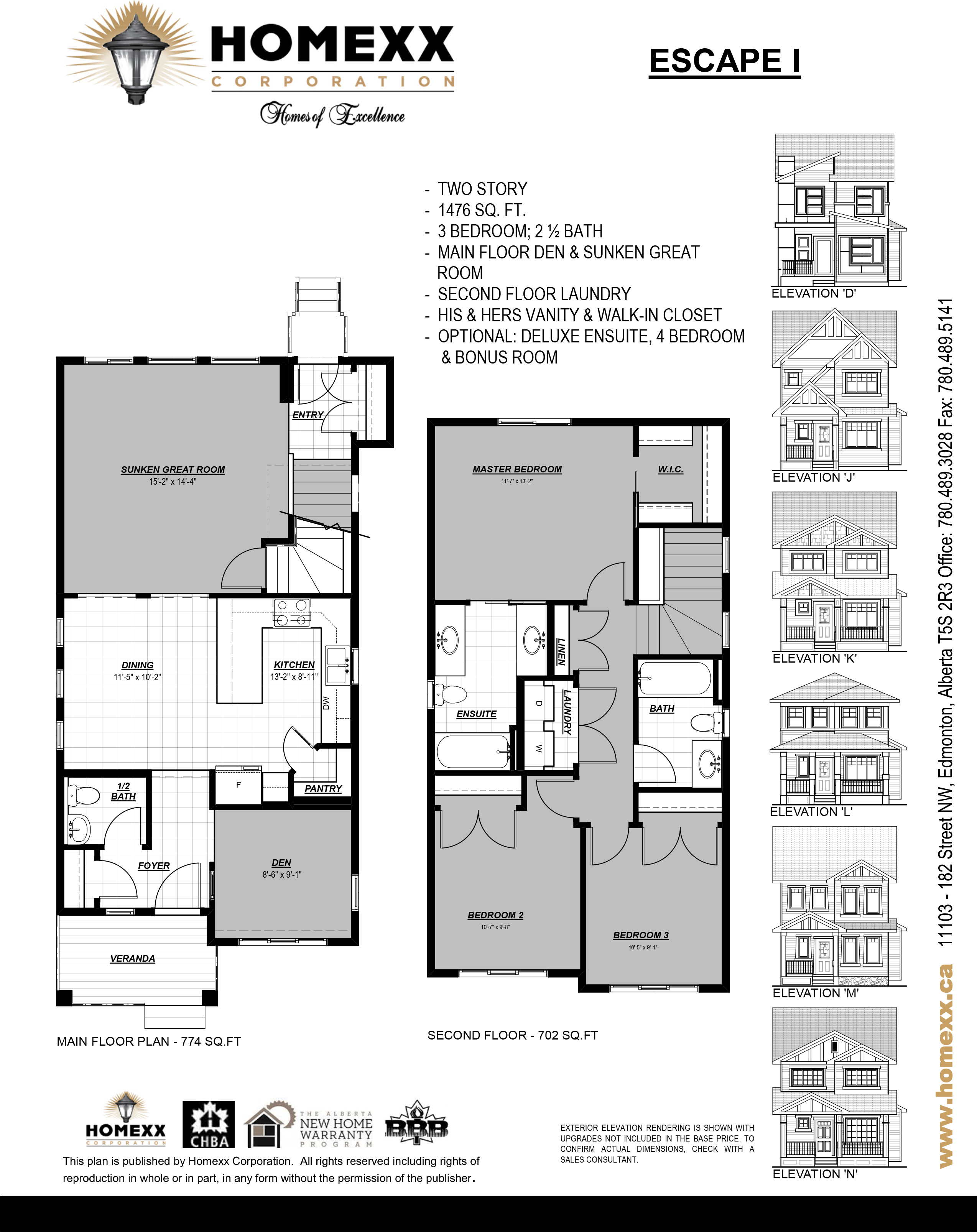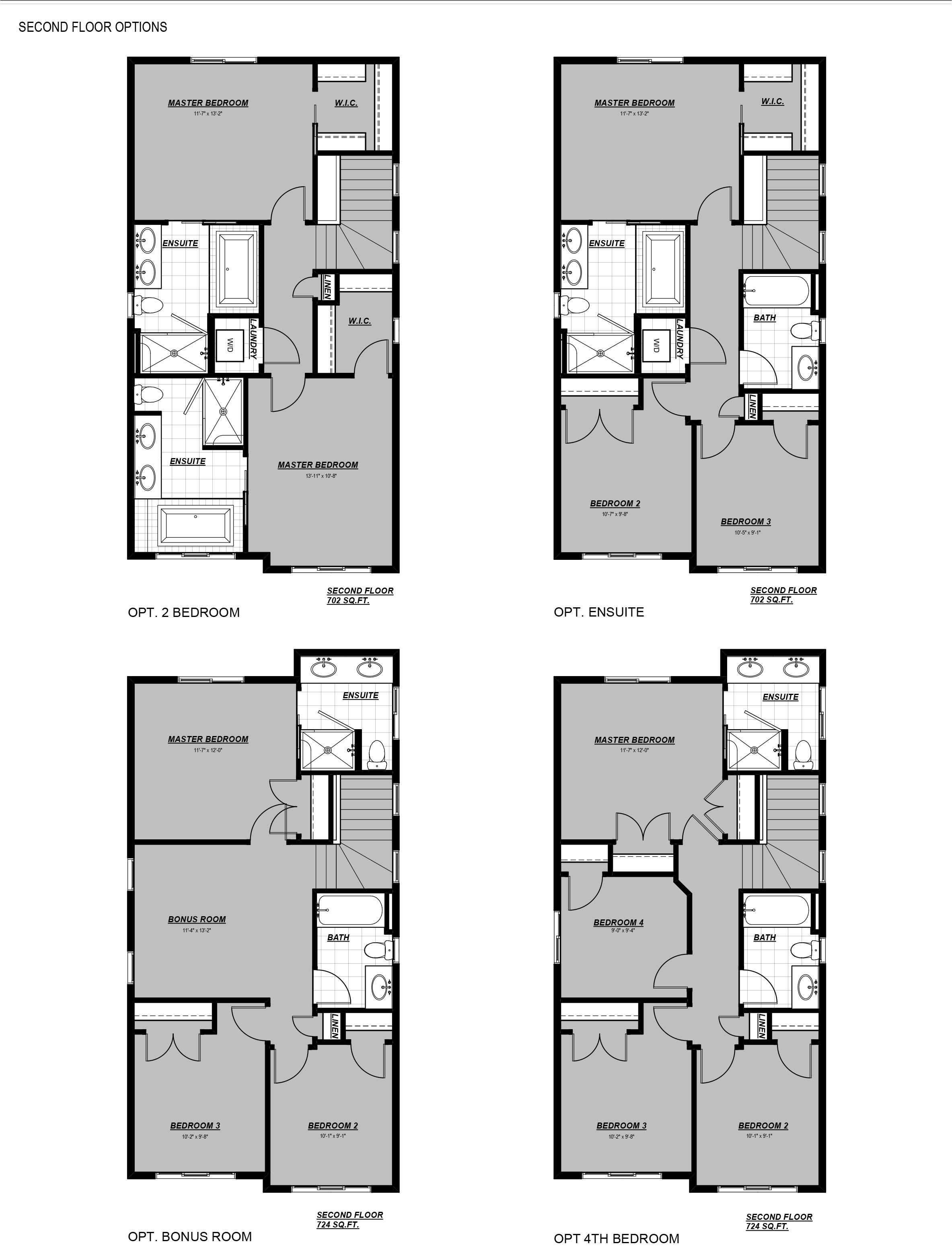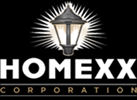ESCAPE 1
Spec Home Model: ESCAPE 1 “K”
Job#: 007-011-010
Subdivision: Harvest Ridge (Spruce Grove)
Price: SOLD
Address: 107 Hewitt Circle, Spruce Grove
Sq. Ft.: 1476
Features:
- All subdivision home Architectural Requirements
- Upgrade entire main floor to Gold Series laminate flooring
- Upgrade main bath, ensuite and laundry room to ceramic floor tile
- Upgrade Kitchen countertop from Laminate to Quartz
- Upgrade Kitchen sink to undermount stainless steel sink
- Light fixtures upgraded
- Upgrade front door to have Riverton insert
- Upgrade tub/shower in ensuite to Acrylic shower with glass door
- Upgrade front veranda railing from wood to maintenance free aluminum
- Stainless appliance package with white washer/dryer
- Modern upgraded Chrome Single lever faucet with Pull down vegetable spray
- Shut off valves to standard fixture locations
- Custom Framed Mirrors to all finished bathrooms
- Custom Milled interior finishing package
- Maple railing with Wrought Iron Spindles per plan
- Maple French door to Pantry
- Wood MDF shelving to all Closets and Pantry
- All Cabinets to have Soft close Doors and Drawers throughout
- Full depth cabinet above Fridge
- Knockdown white on White ceiling texture
- Subway tile backsplash to Kitchen applied from countertop to bottom of upper cabinets
- Decora switches and plugs throughout
- High Performance Triple Pane Windows , Argon filled with one LOW E coating
- (4) Cat6 and (3) RG6 Structured wiring locations
- Flow through programmable Humidifier with humidistat
E. & OE.
Targeted Possession Date: May 2016





