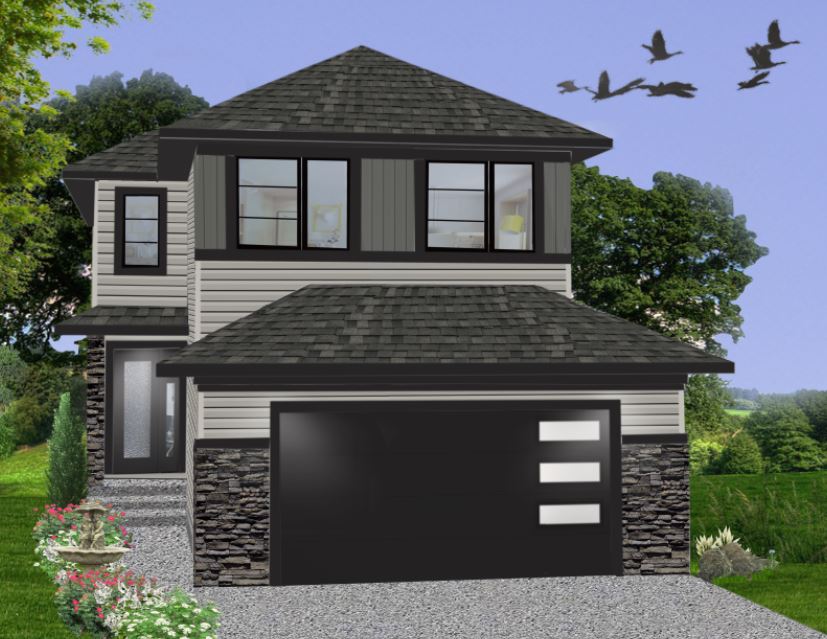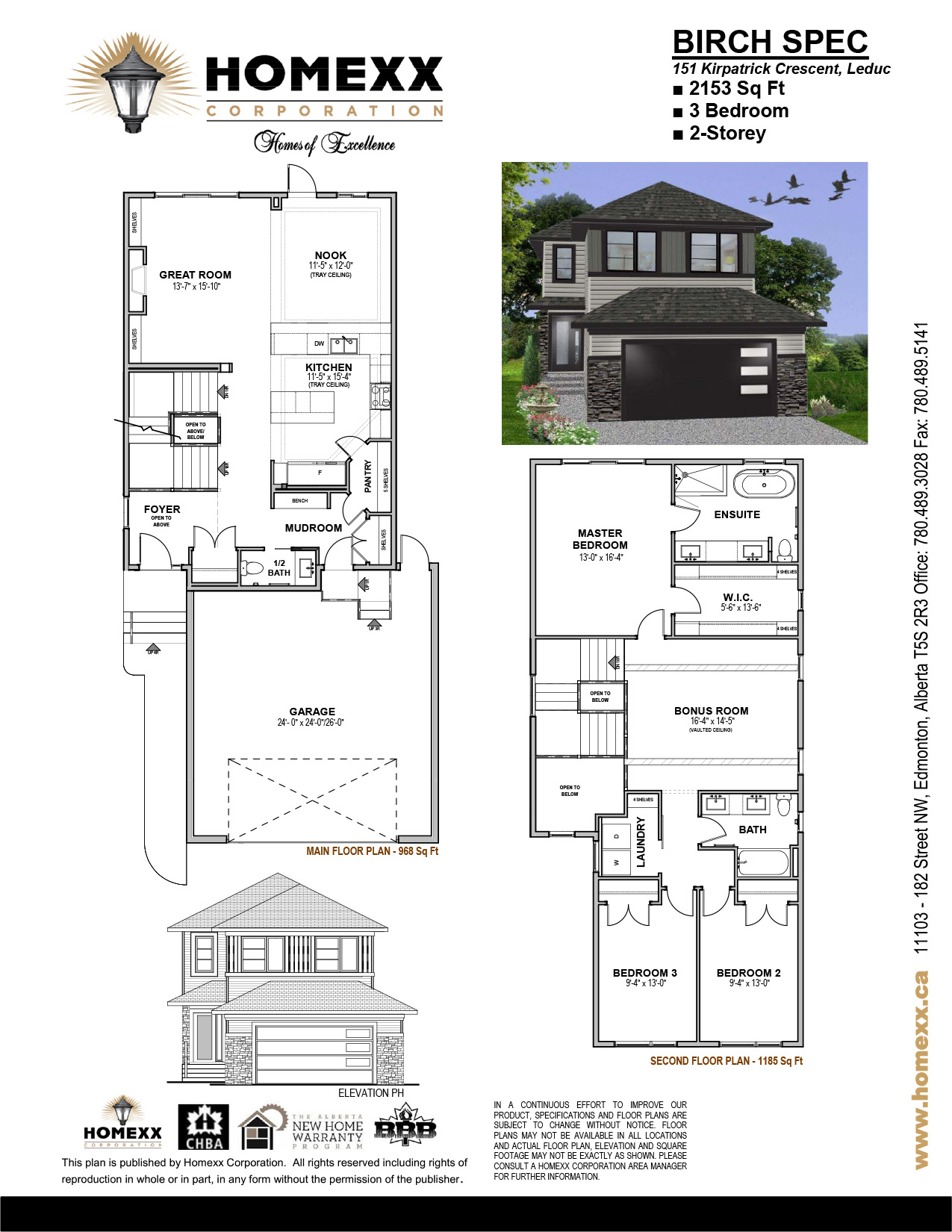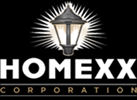Birch
Model: BIRCH “PH”
Job#: 4088
Subdivision: WEST HAVEN (Leduc)
Price: See area salesperson
Address: 151 Kirpatrick Cres
Sq. Ft.: 2153
Features:
KITCHEN UPGRADES PRICE
Upgrade Kitchen to silver series quartz
Add appliance package 5 option 1 (delete washer and dryer)
Upgrade Kitchen backsplash selection and extend full height to ceiling for hood fan and extend to edge of peninsula and full height for (3) floating shelves
Add 24″ x 24″ tiled accent detail centered over the range – No Schluter trim
Upgrade from chimney style hood fan to hood insert Faber INSM28GR
Increase island size to36″ deep and add built in microwave
Extend island cabinets to eliminate flush ledge
Add bank of pot and pan drawers to the RH of range
Add custom cabinet hood fan for built in hood insert
Upgrade to 39″ uppers with 3″ flat crown on riser to close in to ceiling
Add 1/2 bath cabinet
BATHROOM UPGRADES
Upgrade 1/2 bath to built in cabinet with quartz top and standard under mount sink
Upgrade ensuite and main bath to silver series quartz
Upgrade all developed baths to MY3906 rectangular sinks
Upgrade ensuite shower to double threshold base with 2 tiled walls full height to ceiling
Upgrade Ensuite tub to HY525 FS tub with RTF on back side (near window)
Upgrade Ensuite shower tile selection – 2 tiled walls to ceiling
Add vertical waterfall detail to the ensuite shower – No Schluter trim
Upgrade Main bath tub/shower surround selection
Plumbing line is new standard Pfister Pfisrt Modern in chrome
INTERIOR FINISH UPGRADES
Develop stairs to basement in carpet and open to below
Upgrade bench detail to new 1 3/8″ thick option
Upgrade main floor to 8′ door package (excluding pantry door)
Revise great room fireplace build out to be fully into room. Delete Cantilever
Add (8) 14″ x 3″ floating Maple shelves to fireplace (4 on each side) with splice to underside of 4 bottom shelves
Upgrade from standard Mantel to Maple block Mantel 6′ x +/- 7″ x +/-7″
Upgrade shelves in the Kitchen from MDF to Maple
Increase the width of the Kitchen island to 3′ and eliminate the flush bar – see upgrades at Cabinets
Add (2) 7″x7″ dry walled and painted beams to the Bonus room
Add Shiplap detail to the great room fireplace full height to ceiling on 3 walls
Extend wall in great room and add MDF capped niche (similar to job# 4083)
Upgrade to new style modern block header
Upgrade interior door hardware to black London grip set with black Vega levers throughout
Add conduit above fireplace in the great room running to the LH side
Add electrical outlet above the fireplace for future TV
Make sure that electrical outlet, conduit,cat6 and RG6 at great room are above the bottom built in maple shelf
Add MDF farmhouse style gable panel to the kitchen peninsula and move outlet to face of cabinet
Add backing for future TV
Upgrade second floor interior doors (except barn door) to 90″ MDF paint grade
FLOORING UPGRADES
Upgrade entire main floor + ensuite main bath and laundry to LVP
Upgrade fireplace tile selection to 6″ border of Dal-Tile 1×3 lattice weave mosaic with black schluter trim
ELECTRICAL UPGRADES
Add light outlet over ensuite tub on same switch
Delete ceiling light outlet and add (4) LED downlights to the Bonus room on the same switch
Upgrade Kitchen lighting to (5) LED Downlights and (2) Pendants on separate switches – as marked on redlines
Centre stair light and Foyer light as per redlines
add LED tape lighting + drivers and switch to the ceiling details in the Kitchen and Nook
add light outlet to the 1/2 bath on the same switch
GARAGE UPGRADES
Add garage package
Includes: floor drain, man door with ext light rough in, frost free hot and cold hose bibs, 5 extra electrical plugs and gas and electrical rough in for future garage heater
Future foundation plan revised to accommodate man door location and not stepping window well
EXTERIOR UPGRADES
Garage to be on right hand side
Widen garage by 4′ and re-centre garage door
Upgrade overhead door to 16’x8′ (Garage wall to be 9′)
Black vinyl clad windows to front elevation only
Front door to be pinhead obscured full glass
Upgrade board and batten siding to premium colour
Upgrade nook door to have internal blinds
Upgrade ensuite window to pinhead obscured glass
Upgrade trims on front elevation potlights to black
OPTIONS HOMEXX HOMES OF EXCELLENCE INCLUDES THE FOLLOWING PREMIUM FEATURES IN ALL OF OUR HOMES
Contemporary style chrome single lever Kitchen faucet with pull down veggie spray
Concealed trap way toilets
Shut off valves to all standard fixture locations
Custom framed mirrors to all developed bathrooms
Railing with wrought iron spindles
Custom milled interior finishing package
French door to pantry
Wood MDF Shelving to all Closets and Pantry
All cabinets to have soft close doors and drawers throughout
Full depth cabinet above the fridge
Keyless Front entry
Targeted Possession Date: SOLD
Call Penny Benjamin at 780-914-1973 for complete details
* Price is subject to change without notice.




