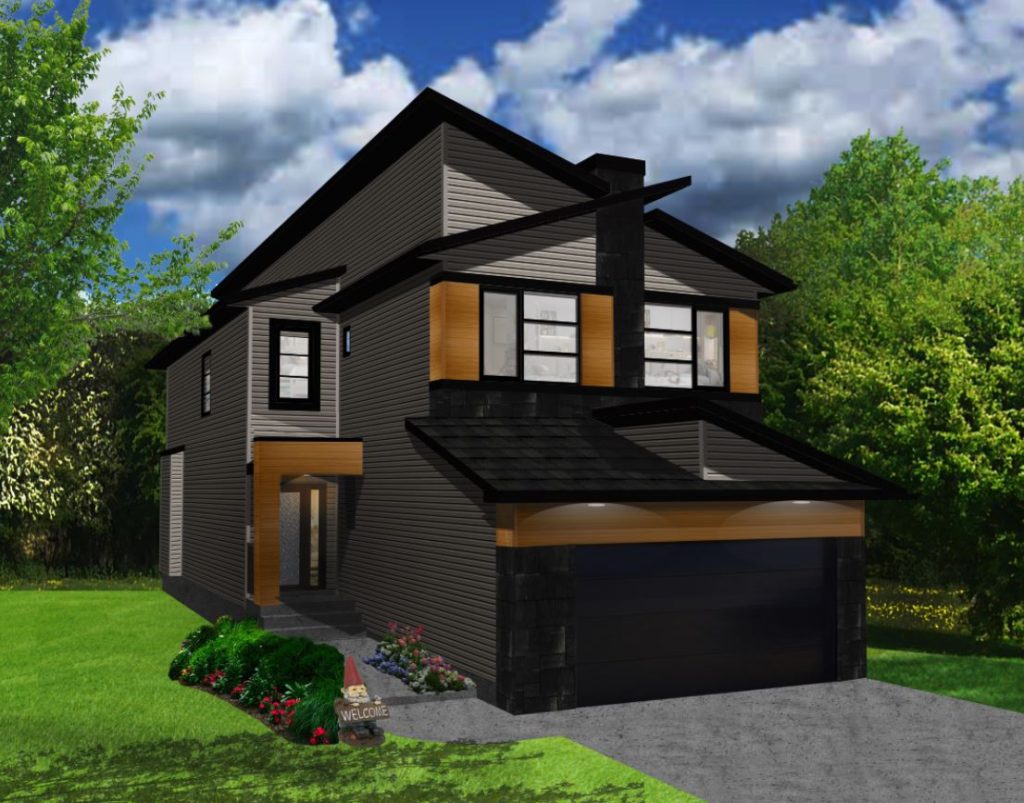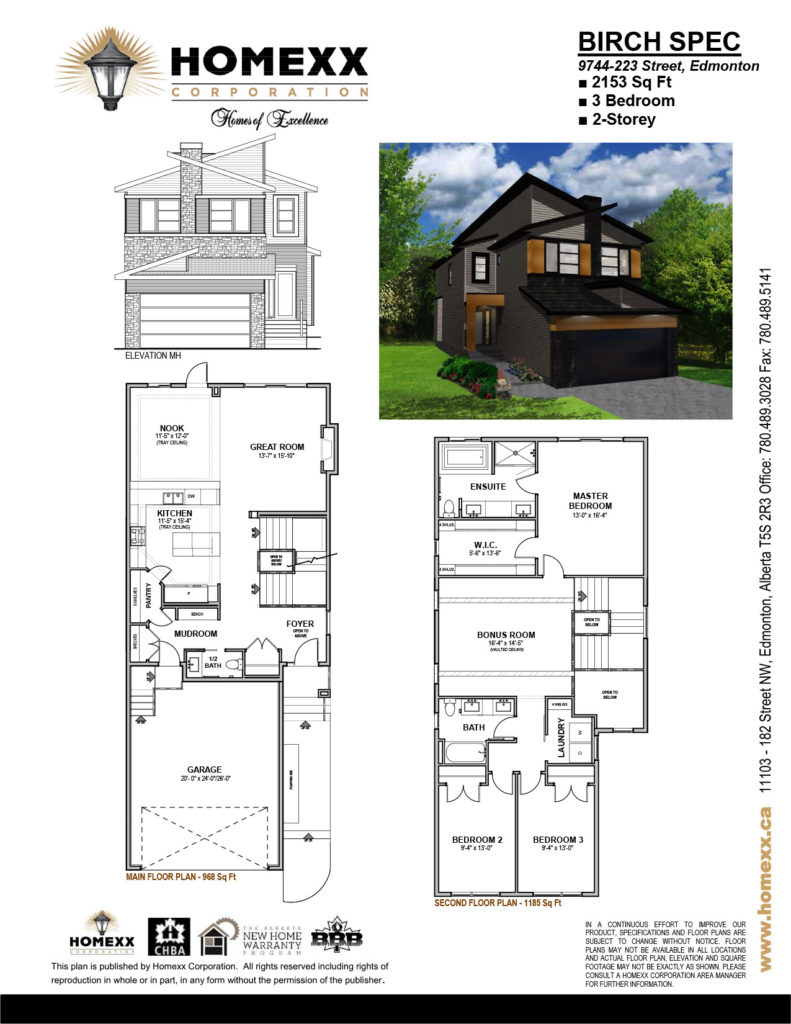Birch
Model: BIRCH “MH”
Job#: 4039
Subdivision: COLLEGE WOODS @ SECORD
Price: SOLD
Address: 9744-223 St
Sq. Ft.: 2153
Features:
KITCHEN UPGRADES
Upgrade Kitchen to Quartz
Upgrade Kitchen cabinets to 39″ uppers with 3″ flat close in on riser to ceiling
Upgrade Silver backsplash full height to ceiling for hoodfan and full height behind 3 MDF shelves to the edge of the peninsula
Upgrade Kitchen Faucet to G529 Brushed Nickel
Add Appliance package 5 option 1 (DELETE WASHER AND DRYER)
Upgrade Kitchen sink to Blanco Horizon U2
Upgrade Kitchen backsplash to Herringbone pattern install
Add bank of drawers to the LH of the Range
Add Pantry cabinet to the LH of Fridge
Add (2) 12″ deep cabinets to the back of the kitchen island and Extend quartz top by 12″
BATHROOM UPGRADES
Upgrade 1/2 Bath to built in cabinet with quartz and standard undermount sink
Upgrade 1/2 Bath, Main bath and Ensuite to silver series Quartz
Upgrade Ensuite shower to 3 Tiled walls full height to ceiling with acrylic base
Upgrade all developed baths to MY3906 rectangular sinks
Upgrade all developed baths to Deckard series in chrome
Add 8″ wide vertical waterfall to the Ensuite shower centered on the back wall
INTERIOR FINISH UPGRADES
Upgrade flooring to LVP ( Foyer, Mudroom, 1/2 Bath, Nook, Great, Kitchen, Pantry, Ensuite, laundry, Main bath)
Upgrade to 3 sided paint grade block Mantel with tile up to bottom of Mantel on 3 sides
Upgrade main floor to 8′ doors (Excludes pantry door)
Upgrade railing to 10mm glass inserts
Upgrade to new style modern block header
Open stairwell to basement and develop stairs with carpet
Add painted shaker style MDF Gabel to the Kitchen peninsula and move outlet to the face
Add (2) Faux beams to the bonus room
Upgrade fireplace tile to standard wall tile and upgrade to herringbone pattern
Extend wall and add cut-out detail to Great room wall with MDF capping similar to job# 4083
Upgrade second floor interior doors to 90″ (except for barndoor)
Revise Mudroom bench detail to new 1 3/8″ MDF Style detail
ELECTRICAL UPGRADES
Upgrade Kitchen lighting to (3) pendants and (5) LED downlights on separate switches
Add (2) LED Drivers and (2) Switches for the ceiling details in the Kitchen and the Nook
Add LED tape lighting to the ceiling details in the Kitchen and Nook
Add conduit above fireplace running to the LH side
Add wall mounted light outlet and switch to stairs
Delete ceiling light and add (4) LED Pots to the Bonus room
Upgrade Island and Peninsula outlets to black
Add light outlet over the ensuite tub on the same switch
Move (1) Pendant rough in to be centered over the Kitchen island on same switch
EXTERIOR UPGRADES
Architectural controls Collegewoods at Secord
Upgrade to 8″ Fascia
roof overhangs much be 18″ except over cantilever, bay or boxed out windows where the overhang must be a minimum of 12″
Siding to be traditional profile
Minimum of 48″ high with 2′ wrap of brick or stone is required on garage corners
Front column to have stone
Add Planting bed to sidewalk adjacent to garage
Add filter cloth on weeping tile
Garage to be on Left hand side when facing from street
Upgrade front Entry to sagiwall wrapped pergola (Similar to job# 4029)
Upgrade garage door to 16′ x 8′ ( Garage walls to be 9′)
Upgrade Ensuite window to pinhead obscured
Upgrade Nook door to add internal blinds
Upgrade Fr Entry door to pinhead obscured glass
Upgrade Front elevation to black vinyl clad
All exterior pots to have black trim
Add (3) exterior pot lights with black trims to upper overhands on separate switch
Upgrade all front elevation Hardie to Midnight Black dry stack stone except Hardie above front entrance to be revised to siding
Add full landscaping
Move front door towards garage so it does not get blocked with the pergola pillar (see job# 4029)
OPTIONS HOMEXX HOMES OF EXCELLENCE INCLUDES THE FOLLOWING PREMIUM FEATURES IN ALL OF OUR HOMES
Contemporary style chrome single lever Kitchen faucet with pull down veggie spray
Concealed trapway toilets
Shut off valves to all standard fixture locations
Custom framed mirrors to all developed bathrooms
Railing with wrought iron spindles
Custom milled interior finishing package
French door to pantry
Wood MDF Shelving to all Closets and Pantry
All cabinets to have soft close doors and drawers throughout
Full depth cabinet above the fridge
Keyless Front entry
Targeted Possession Date: Within 90 days
Call Esther Austin at 780 905 9735 for complete details




