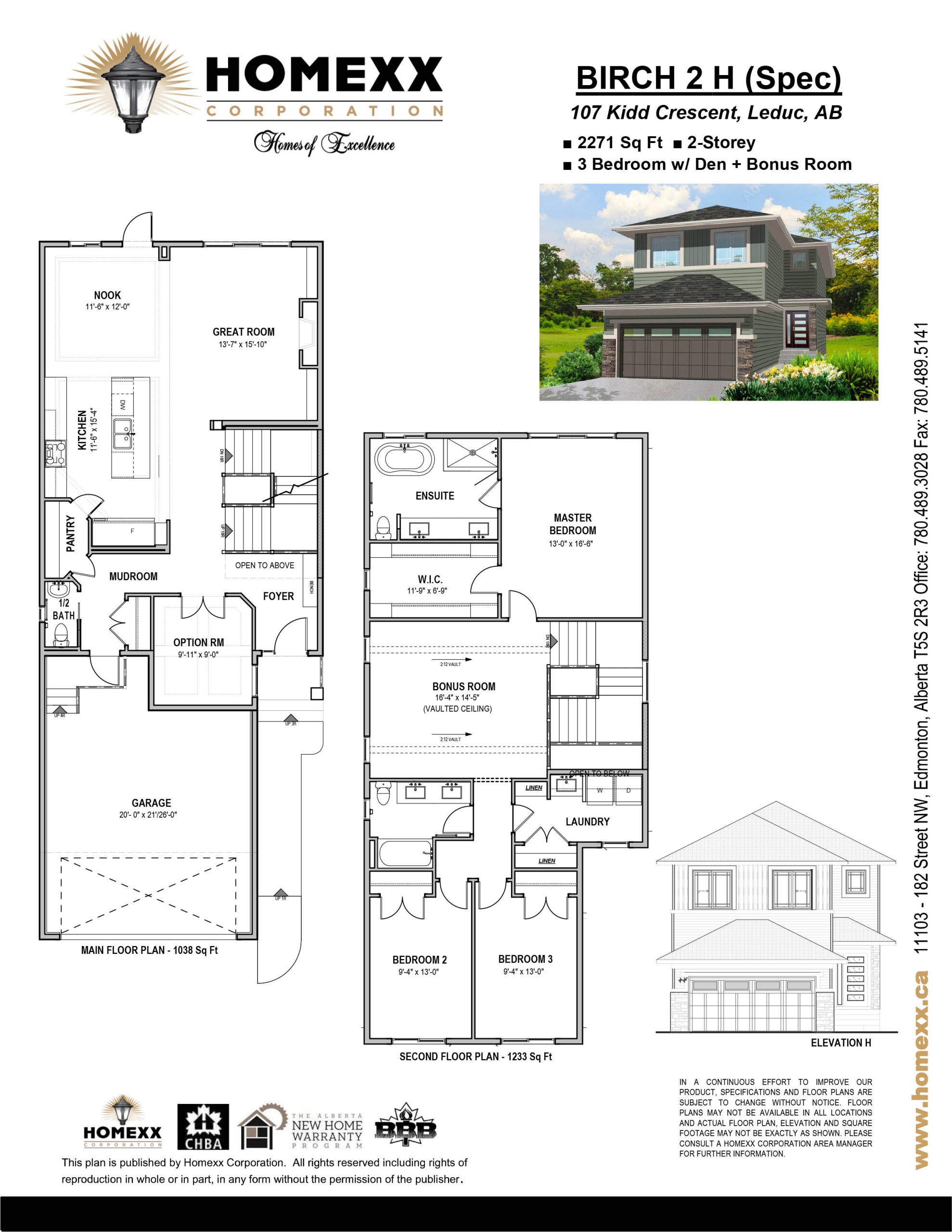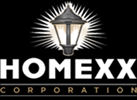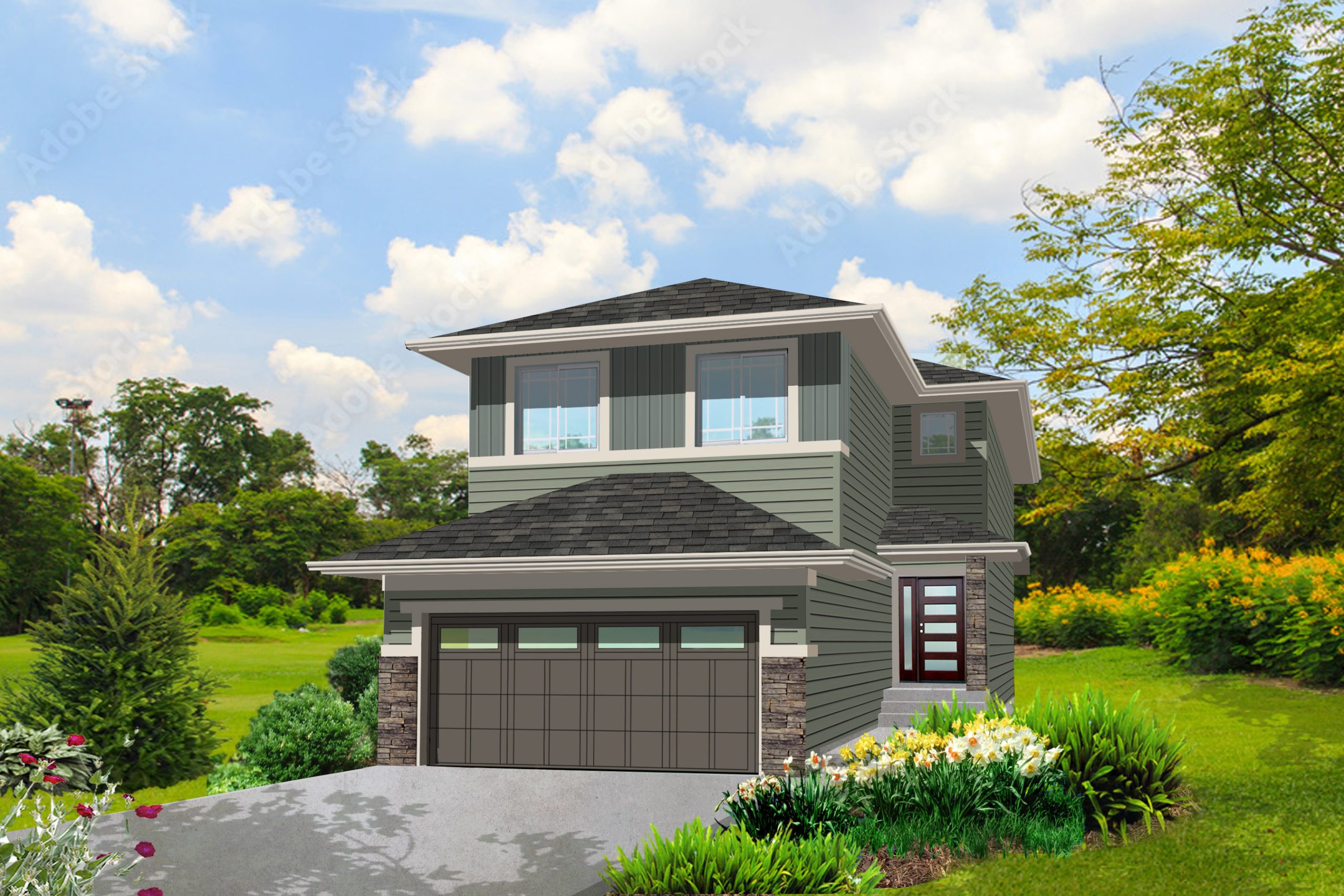Birch 2
Model: BIRCH 2 “H”
Job#: 4173
Subdivision: West Haven Park (Leduc)
Price: Please request.
Address: 107 Kidd Cres
Sq. Ft.: 2271
Features:
KITCHEN UPGRADES
Add appliance Package 8 Option 2 (Kitchen Only, No Washer/Dryer)
Revise kitchen layout to include free standing island in lieu of peninsula
Add pantry cabinet to right of fridge
Upgrade to 42” upper cabinets and close in to ceiling
Upgrade standatd Kitchen Backsplash to Full Height to ceiling behind 3 floating shelves & chimney hood fan
Upgrade kitchen sink to stainless undermount Horizon U2
Upgrade kitchen faucet to 1 handle spring pull down culinary faucet in Chrome finish (Zuri LG529MCC)
Add Built In M/W To Island
Add garbage pull out to island
Add shaker style MDF gable panels to island
INTERIOR FINISH UPGRADES
Upgrade interior handles To Equinox Series in Satin Nickel
Open Stairwell To Basement & Develop With Carpet
Upgrade Ensuite Window To Pinhead Obscured
Upgrade Nook Door to Full Lite and Add Internal Blind
Upgrade To 8’ Door Package On Main Floor
Revise Laundry layout to include linen storage and swing entry door
Add (1) 14” x 3” MDF Shelf To Laundry
Add MDF Painted Wall Panel Detail To Bonus Room C/W Accent Paint-See Sketch
Add MDF Painted Wall Panel Detail To Master Bedroom C/W Accent Paint-See Sketch
Upgrade Carpet Areas On Main Floor To Classic Spec LVP
Upgrade Ensuite Shower To Double Threshold W/2 Tiled Walls Full Height To Ceiling
Upgrade Main Bath, And Ensuite Bath To 3906 Sink rectangular sinks
Upgrade Countertops Throughout To Silver Series Quartz C/W Undermount Sinks
Add (8) 12” x 3” Floating MDF Shelves To Fireplace (4 On Each Side) *Splice On Underside Of 4 Bottom Shelves
Upgrade Mantel To New Modern Paint Grade Mantel As Per Sketch
Add (2) Dry walled Beams To Bonus Room Vaulted Ceiling +/- 7” x +/- 7”
Add 30” Quartz Top Over Washer And Dryer
Extend Main Bath Acrylic Tub/Shower tile border to full height to ceiling
Add Accent Paint Locations (3 walls)
Upgrade to New Style Modern Block Header on interior doors
Extend Wall And Add Cut Out Detail To Great Room Wall With MDF Capping
Upgrade Interior Second Floor Doors From 80” to 90”
Upgrade Pantry From 80” To 90” French Door
Upgrade Basement Door From 80” To 90″
Revise Fireplace To New Standard Heat And Glo DV3732 (SL-550-BE) Gas Fireplace or Equivalent
EXTERIOR UPGRADES
Revise Front Entry Door To 5 Lite Satin Texture Lite
Replace shutters with 6″ alluminum trim
Reverse horizontal siding to premium vertical siding
Front Exterior Windows to have Perimeter Grilles
Upgrade Vertical Siding on Front Elevation to Board & Batten (Premium Color)
Front Column To Be Full Height Stone – as per plan
Upgrade overhead garage door to Jane with Satin Glass Inserts on top row
Garage To Be On Left Hand Side When Facing From Street
Add Rain Water Leaders
Add (4) Satin Glass Inserts To Overhead Garage Door
Add (3) Exterior Potlights To Upper Overhangs On Separate Switch
ELECTRICAL UPGRADES
Add Wall Mounted Light Fixture Switch To Stairs
Add LED Lighting To (2) Ceiling Details In Kitchen And Nook C/W LED Driver and Separate Switch
Add (3) Potlights To Kitchen On Separate Switch
Add Conduit Above TV At 60” Running To LH Side – Wall Plate On LH At 28” Above Floor
Add Electrical Outlet To LH Side Of Fireplace – Wall Plate To Be 28” From Floor and in Line With Conduit
Add Electrical Outlet Above Fireplace For Future TV At 60”
Move (2) Existing Light Outlets Over Peninsula For Future Pendants
Move (1) Existing Light Over Kitchen Island For Future Pendant And Add Separate switch
Delete Ceiling Outlet In Bonus Room And Add (4) Led Downlights
Move Electrical Outlet For Peninsula To Cabinet Face And Upgrade To Black
Upgrade Accen Walls Electrical Outlets To Black
Upgrade Island Electrical Outlet To Black
OPTIONS HOMEXX HOMES OF EXCELLENCE INCLUDES THE FOLLOWING PREMIUM FEATURES IN ALL OF OUR HOMES
Contemporary style chrome single lever Kitchen faucet with pull down veggie spray
Concealed trap way toilets
Shut off valves to all standard fixture locations
Custom framed mirrors to all developed bathrooms
Railing with wrought iron spindles
Custom milled interior finishing package
French door to pantry
Wood MDF Shelving to all Closets and Pantry
All cabinets to have soft close doors and drawers throughout
Full depth cabinet above the fridge
Keyless Front entry & ClareONE Kit Sensors (1 Panel, 2 Wireless Door Contact, 1 Motion)
Targeted Possession Date: Immediate
Call Penny Benjamin at 780-914-1973 for complete details.




