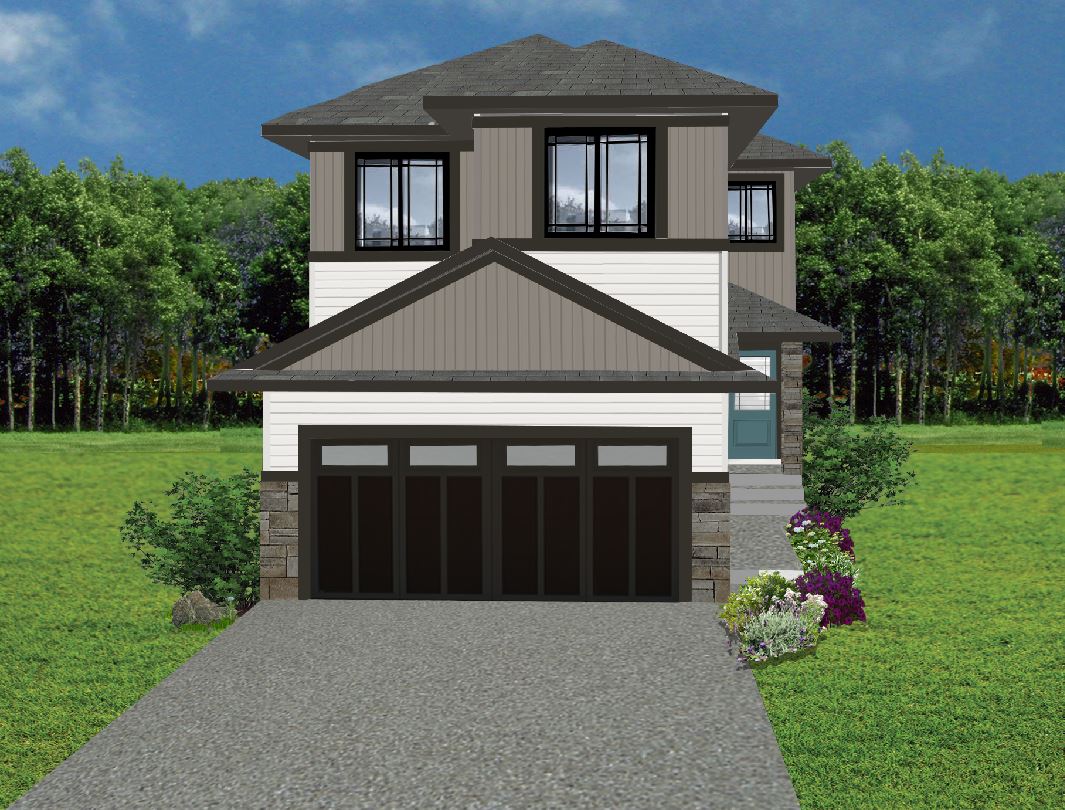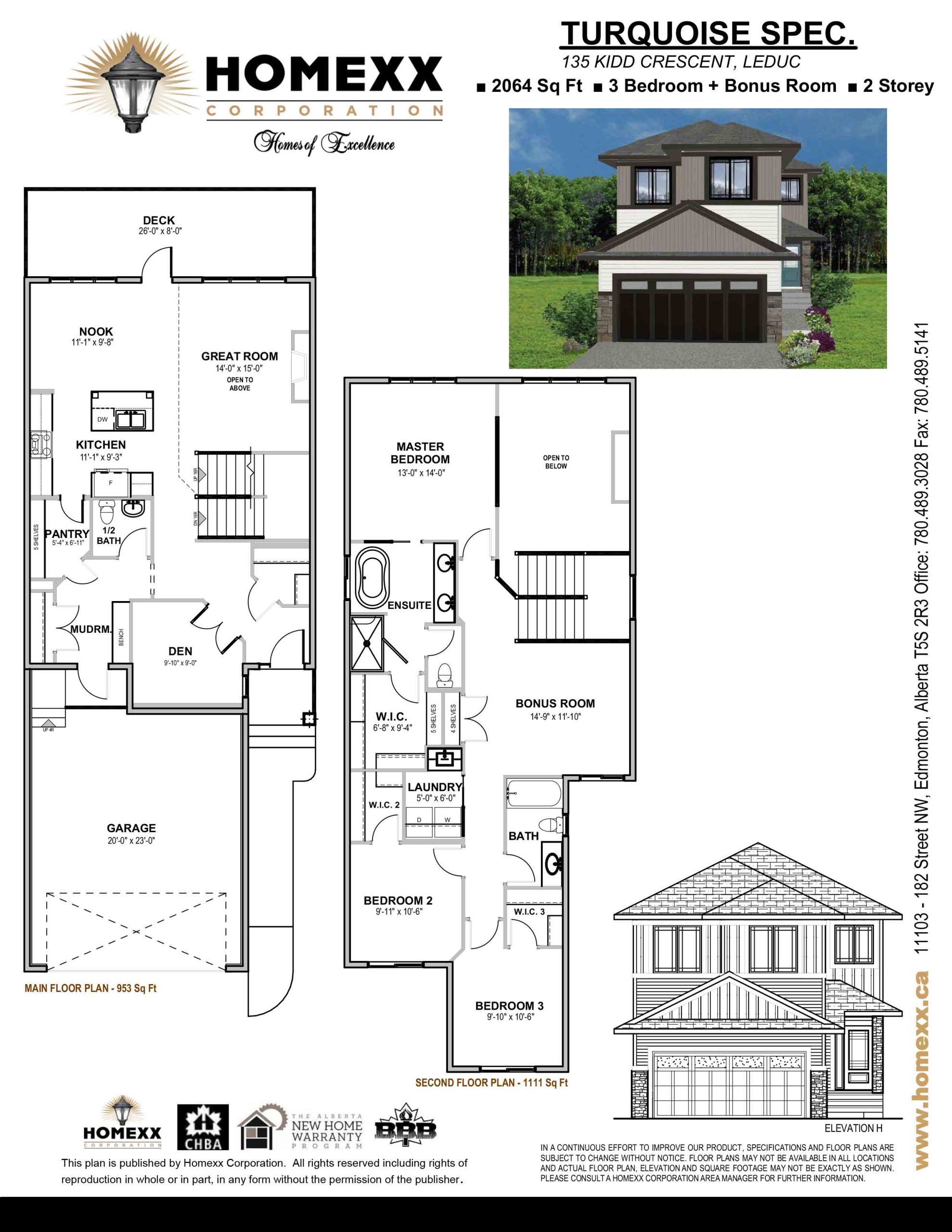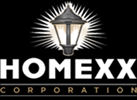Turquoise
Spec Home Model: Turquoise “H”
Job#: 4180
Subdivision: West Haven Park (LEDUC)
Price: Please request.
Address: 135 Kidd Cres
Sq. Ft.: 2064
Features:
KITCHEN UPGRADES
French door at pantry with proexx New Lami glass
Revise Appliances From Package 1B Option 4 To Package 3B Option 2 – Kitchen Only
Extend Tile Behind Chimney
Extend Cabinets To Ceiling With Stacked Uppers
Add Spice Pull Out Left Of Range
MDF Painted Island Posts By Proexx
BATHROOM UPGRADES
Upgrade Ensuite Shower To 60 x 30 Acrylic Base With 2 Tiled Walls To Ceiling
RTF to be located on Tub – on side nearest to windows (as per plan)
Ensuite tub to be freestanding
INTERIOR FINISH UPGRADES
Upgrade To 8’ Doors On Main Floor – 90” For Pantry Door
Upgrade Mudroom Closet To 1 Rod / 2 Shelves
Add Accent Wall Paint To Two Story Fireplace And Master Bedroom
Upgrade Tile At Fireplace Inset To 3 x 6 Tile Herringbone Install
Upgrade Railing Post Caps To MDF Mission Caps
Add Unfinished Walkout Basement
Finish Stairwell To Basement Stairs To Be Carpet
Add 2 Horizontal Windows To Master Bedroom – 16” x 96” Stacked (similar to Job 4041)
ELECTRICAL UPGRADES
Add Conduit & Plug At 5’6″ AFF On Greatroom Fireplace, Run Conduit to RH side At 28″ AFF
Add 5 Potlights To Kitchen Perimeter In Lieu Of 2 Ceiling Fixtures
Add Plug For Built-In Microwave
Designer coordinated lighting package
EXTERIOR UPGRADES
Model Turquoise H – Garage On LH
Upgrade Garage Door To The Jane With Satin Glass Windows In Top Row
Add 6” Aluminum Trim To All Rear Windows And Door
Obscure Ensuite Window
Add Interior Blind To Nook Door
On Rear Elevation On Upper Level Add Trim Band And Board Batten Across Entire Rear
Add Rear Deck Approx 26’ By 8’ Deep P/T With Aluminum Railing
Exterior Plastics Trims And Exterior Potlights To Be Black
Upgrade Vertical Siding To Board And Batten Premium
Siding to be Traditional profile
OPTIONS HOMEXX HOMES OF EXCELLENCE INCLUDES THE FOLLOWING PREMIUM FEATURES IN ALL OF OUR HOMES
Contemporary style chrome single lever Kitchen faucet with pull down veggie spray
Shut off valves to all standard fixture locations
Showerhead Locations at 84″ A.F.F.
Custom framed mirrors to all developed bathrooms
Railing with wrought iron spindles
Custom milled interior finishing package
French door to pantry
Wood MDF Shelving to all Closets and Pantry
All cabinets to have soft close doors and drawers throughout
Keyless Front entry
Targeted Possession Date: TBD
Call Penny Benjamin at 780-914-1973 for complete details




