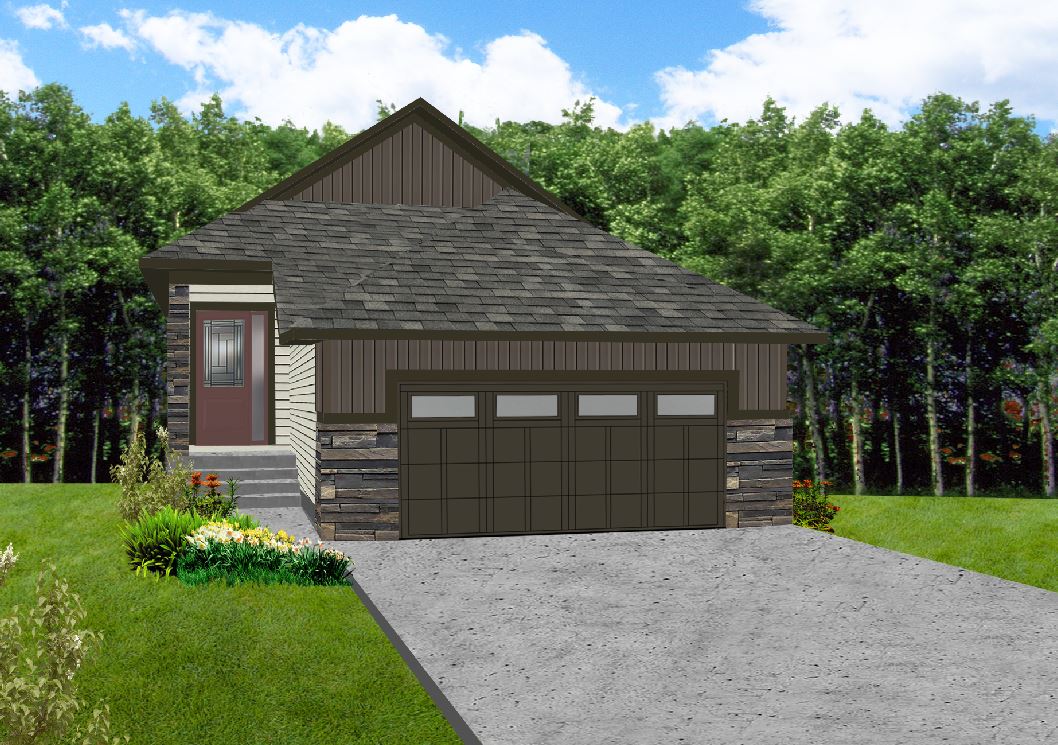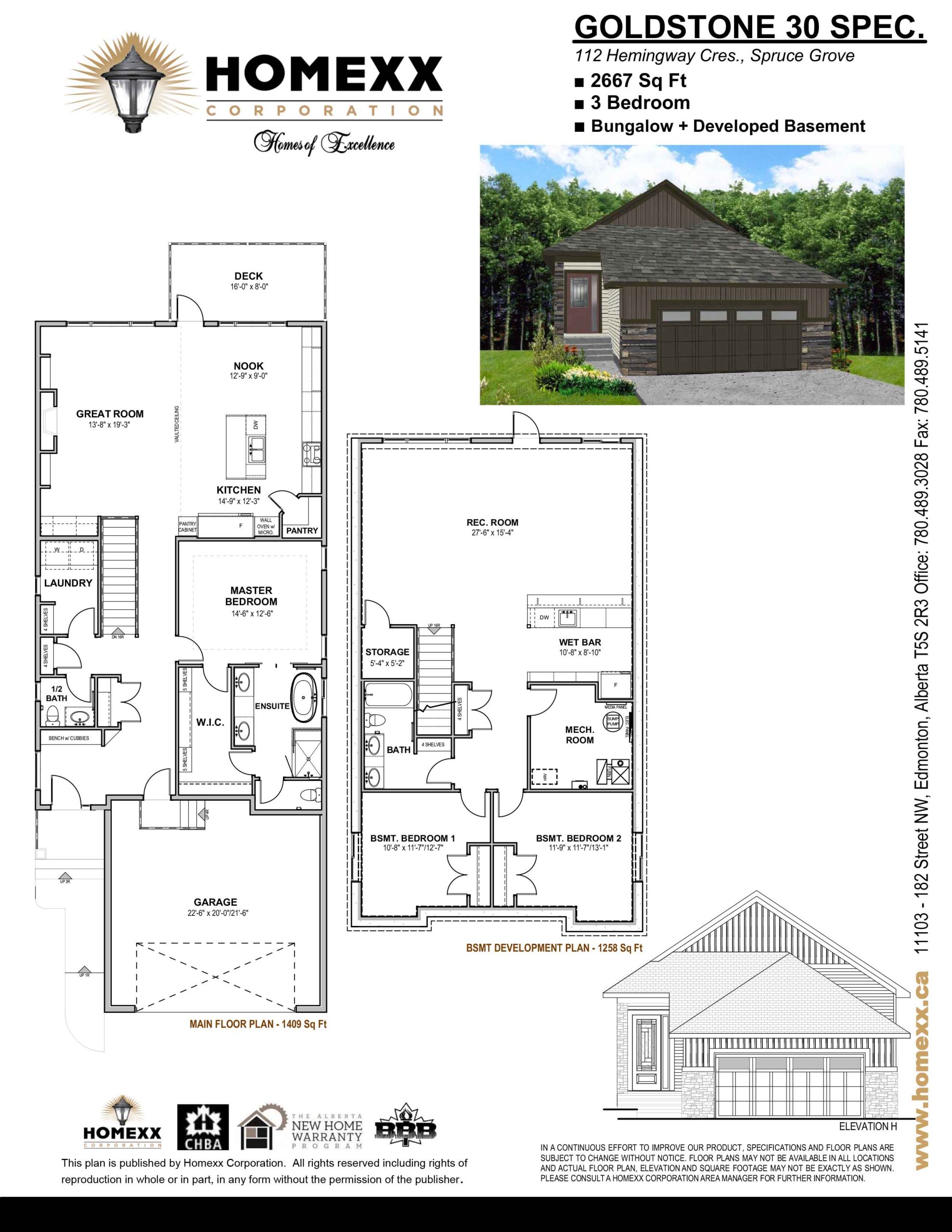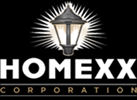Goldstone 30
Spec Home Model: Goldstone 30 “C”
Job#: 4198
Subdivision: The Creek @ Harvest Ridge
Price: Please request.
Address: 112 Hemingway Crescent, Spruce Grove
Sq. Ft.: 2667
Features:
KITCHEN UPGRADES
Add custom Stainless steel appliance package (All Fridge/All freezer, Gas range, DW, wall oven MW combo, chimney hoodfan)
Cut down chimney hood to follow line of vault
Add gas line to range C/W 110V outlet
Upgrade Kitchen island posts to MDF shaker gables with plasma cut inserts
Extend cabinets into Nook c/w 2 upper cabinets with (2) MDF floating shelves
Clear glass inserts to doors in Nook w/ painted interiors and Nexgen adjustable shelving
Bank of drawers on each side of range (Top drawers split)
STC garbage pull out to island
Two pullout units in pantry cabinet to RH of Fridge
Extend upper cabinets and close in to vault
Add stacked cabinets in Kitchen
Upgrade Kitchen island posts to Miff gable with plasma cut metal inserts
Move island outlet to face of cabinets
Add under cabinet lighting
Upgrade Kitchen backsplash to full height to ceiling + have backsplash installed at 18″ in Nook to underside of floating shelf
Upgrade Kitchen back splash tile selection
Add Proexx supplied plasma cut inserts to Nook base cabinets c/w glass – STC to install on stage 2
Upgrade Kitchen sink to Blanco Horizon U2 Coal black SKU 402679
Upgrade Kitchen faucet to Moen Sleek one handle spring pulldown in Matte black 5925BL
Revise Kitchen lighting to (4) pots and (2) pendants on separate switches
Add (2) Light outlets above nook open shelves at 92″ O/C FF on own switch
Move nook light switch as per plan
Upgrade Kitchen island outlet to black
Recenter window in Nook with added cabinets
ENSUITE + BASEMENT BATH UPGRADES
Upgrade Main Bath, And Ensuite Bath sinks to square under mount
Main Bath tub/shower insert to have tiled border to ceiling
Ensuite shower to have double threshold base and two tiled walls to ceiling
RTF to be located on Tub – on side nearest to windows (as per plan)
Ensuite tub to be freestanding
Upgrade ensuite shower to tiled base + tiled 26″ wall + add sloped bench
Ensuite tub to be Delsia 6032
Add 12″ x 24″ tiled niche to Ensuite shower (LH Side)
Upgrade Ensuite and basement bath to floor tile
36″ Vanity in Ensuite w/ 6″ toe kick recessed 8″ from front
36″H floating cabinet in 1/2 Bath w/ open box on bottom
Add 6″ quartz skirt to Ensuite ( Mitered edge)
Add 4″ quartz splash to Ensuite and basement bath – back walls only
Extend basement bath tiled Tub/Shower surround to full height to ceiling
Upgrade Ensuite shower door hardware to matte black
Upgrade Ensuite shower drain to black
Upgrade Ensuite shower head to two function adjustable rain shower S6320EP + 151380 shower arm
Upgrade Ensuite shower tile selection for plumbing wall + stub wall
Upgrade Ensuite shower tile selection for long wall full height to ceiling
Upgrade Schluter trims at Ensuite and bsmt bath to black
Upgrade selections for basement wet bar backsplash
Upgrade selection for basement bath shower tile
1/2 BATH UPGRADES
Upgrade 1/2 bath to cabinet c/w quartz top
Add fluted wainscoting to 1/2 Bath
Upgrade 1/2 Bath mirror to round mirror with black frame (Dekor supplied)
Add 4″ Quartz splash to 1/2 Bath – BACK WALL ONLY
Upgrade 1/2 bath tile selection + install in checkerboard pattern
INTERIOR FINISH UPGRADES
MDF solid core router carved doors
Upgrade shelves in great room to Maple
Upgrade Master to LVP
Ensuite to have double French barn doors 48″x96″
Add 30″ Quartz top above future washer and Dryer
Add laundry cubbies above W+D w/ chrome rod
Upgrade front entry closet to 2S w/ cubbies similar to 4207
Upgrade front entry niche to maple capped
Add arches at 6″ from ceiling at great room shelves
Add (1) shelf above front entry bench
Upgrade to PG modern mantel w/ legs
Upgrade Laundry room door to French (special Proexx stock – check stock)
Add PG fluted wainscoting to back of kitchen island (Proexx supplied) C/W furniture base
Upgrade railing to plasma cut metal inserts black
Upgrade railing to Platinum maple mission post w/ mission cap
Upgrade interior doors to Heritage collection
Upgrade Laundry, Front entry closet, and WIC to Dekor supplied chrome closet rod + supports
Upgrade garage stairs to closed risers
Add PG fluted wainscoting full length on wall in upper hall
Basement bar post + beam are dry walled with accent paint finish
Upgrade Fireplace tile selection
Add Accent paint to (6) walls
ELECTRICAL AND MECHANICAL UPGRADES
Add gas line to rear deck
Add ultras 2 zone system c/w 2nd thermostat
RI Gas line + Electrical for future garage heater
Add recessed light over basement bath but/shower
Add conduit above Fireplace running to RH side at 28″ FF
Move cat6+ RG6 + outlet to inside great room shelves at 28″ FF
Add electrical outlet to master and move existing outlet
Bring fireplace into the house and make flush with foundation in great room to accommodate Spruce Grove bylaw for this lot
Add (2) light outlets to the garage (located per plan)
Upgrade garage switch to 3 way switch and add 2nd switch near overhead door (located as per plan)
Add (3) electrical outlets to the garage (located as per plan) and upgrade to 20AMP circuit
Add (4) potlights to the great room on own switch
Add (2) wall mounted light outlets centered in arches on own switch
Add under toe kick lighting to the Ensuite vanity as separate switch
Move Ensuite switches as per plan
Add potlight to Ensuite tub on existing switch
Add (2) wall mounted lights to the Master at 2′ from corners and 5′ FF on own switches
Upgrade all electrical outlets and switches in Master on wall common for master and Kitchen to black
Upgrade 1/2 bath to (1) centered light outlet + (1) light outlet to the LH of the sink as per redlines ( same switch)
Add (3) pendant lights over basement bar raised ledge on own switch
Upgrade basement wet bar to have (2) light outlets on same witch
Add outlet to basement wet bar and move existing outlet
Upgrade basement rec room to have (6) light outlets on (2) 3-way switches
Add (1) light outlet to basement hall on existing switch
Re-center outlet in Kitchen to be centered under upper cabinets
Add Rough in AC c/w coil and line set
Designer coordinated lighting package
DRYBAR UPGRADES
Add Dry bar to great room
Upgrade cabinets in Dry bar as per plan with wine cubbies and glass insert door
Add under cabinet lighting c/w separate switch
Add backsplash installed to bottom of upper cabinets
Upgrade Dry bar backsplash selection
BASEMENT WETBAR UPGRADES
Add Wet bar to basement
Basement bar with raised eating bar clad in cabinet material w/ 3 wood brackets
upgrade basement Wet bar outlets and switches to black
Upgrade Schluter trims at Ensuite, bsmt bath + bsmt wet bar to black
Upgrade basement Wet bar sink to Blanco Performa U bar coal black SKU 402663
Upgrade basement Wet bar to Moen Matte Black Genta LX one handle Kitchen bar faucet 5882BL
EXTERIOR UPGRADES
Exterior trims and potlights to be black
Garage to be on RH Side
Add finished walkout basement
Front post to be full stone
Delete vertical aluminum trims only in gable on front elevation
Upgrade vertical siding to be premium board and batten
Overhead door to be the Jane with satin glass lites in top row
Add 6″ aluminum trim to all rear elevation windows and doors
Add 6″ aluminum shadow band and premium board and batten to rear elevation as per sketch
Front door to be 2264 Louisbourg
Nook door to be half lite
All windows to be black vinyl clad
All exterior plastics trims and potlights to be black
Add rear deck 16’W x 8’L (PT with aluminum rail)
Ensuite window to be pinhead obscure
Delete transom at front entry and upgrade door to 8′
Upgrade main floor interior doors to 8′
OPTIONS HOMEXX HOMES OF EXCELLENCE INCLUDES THE FOLLOWING PREMIUM FEATURES IN ALL OF OUR HOMES
Shut off valves to all standard fixture locations
Custom framed mirrors to all developed bathrooms
Railing with wrought iron spindles
Custom milled interior finishing package
French door to pantry with Proexx Glass
Wood MDF Shelving to all Closets and Pantry
All cabinets to have soft close doors and drawers throughout
Front entry gripset
Keyless Front entry
Targeted Possession Date: TBD
Call Esther Austin at 780 905 9735 for complete details.




