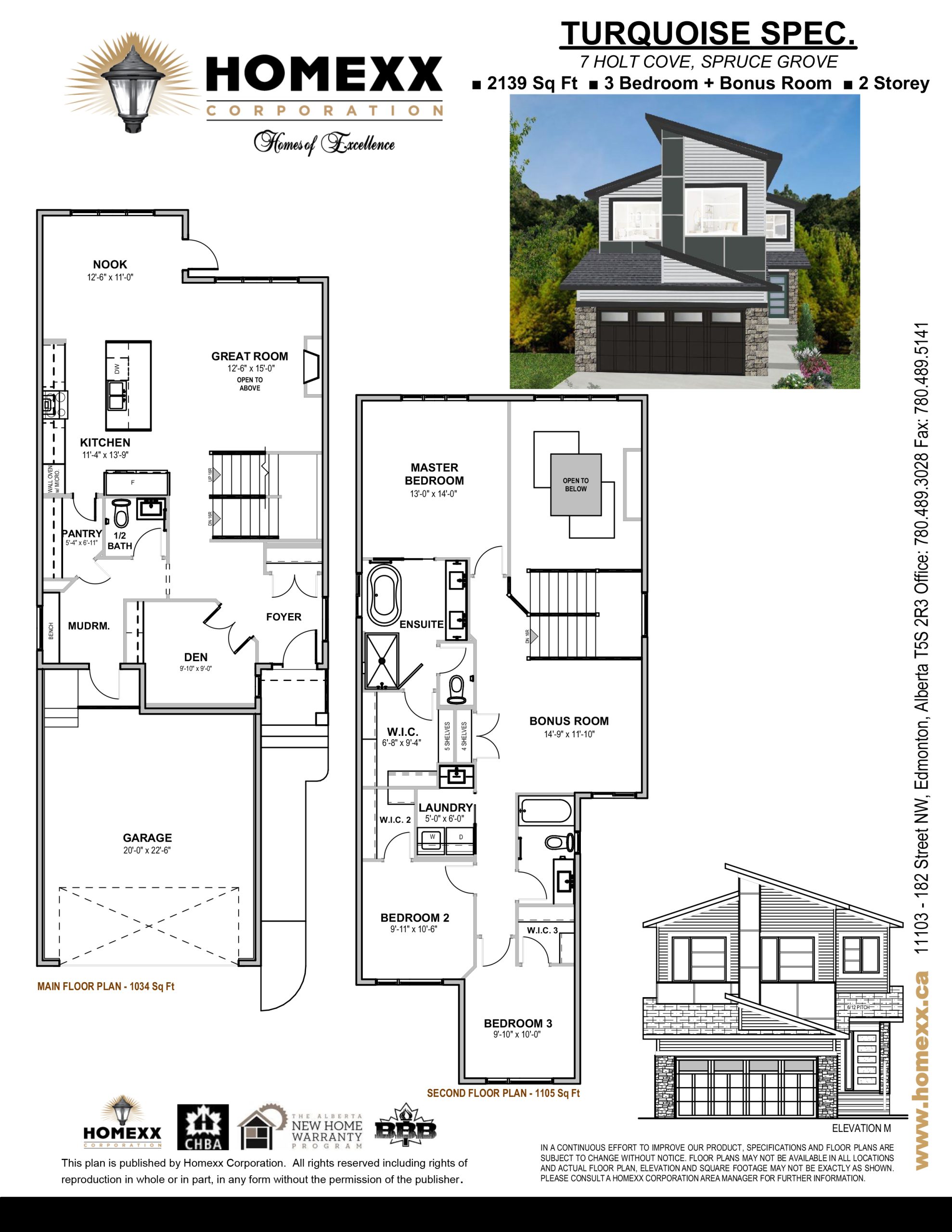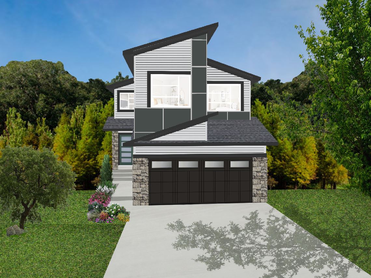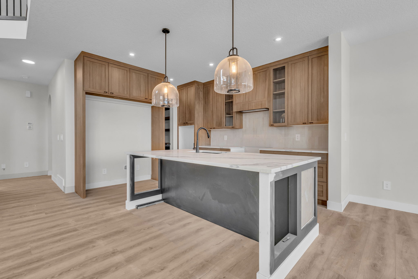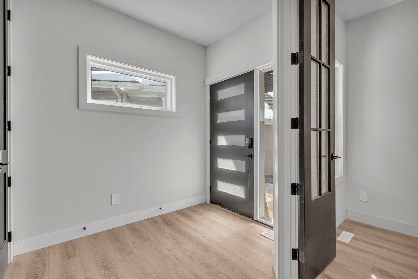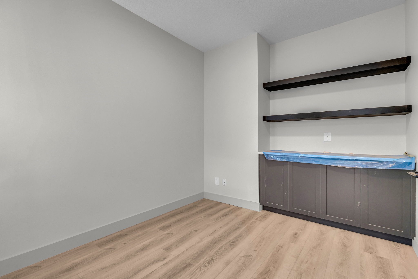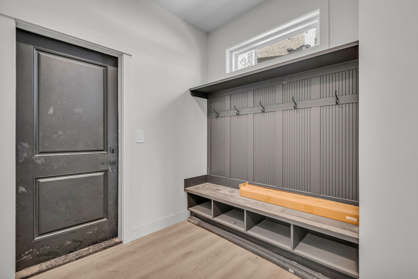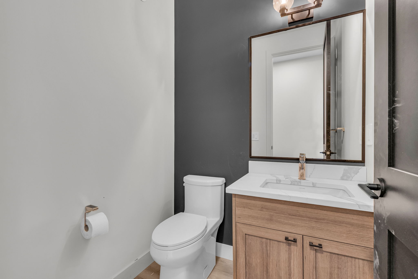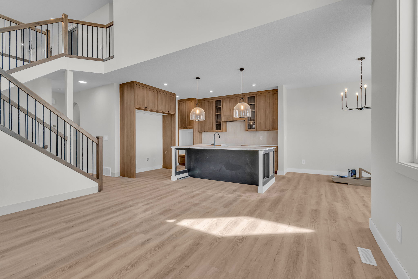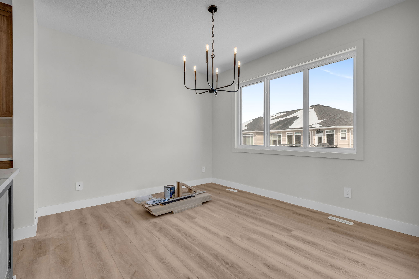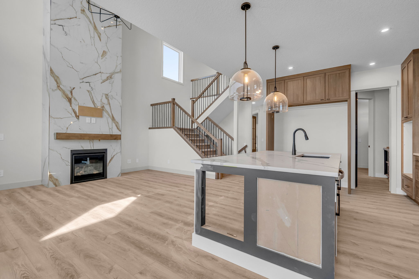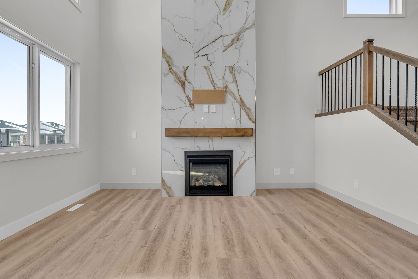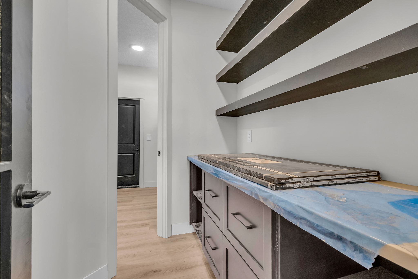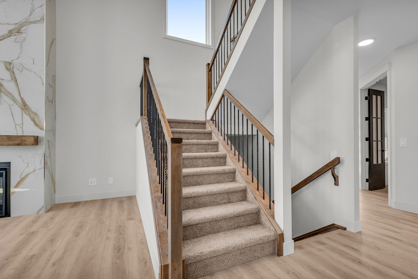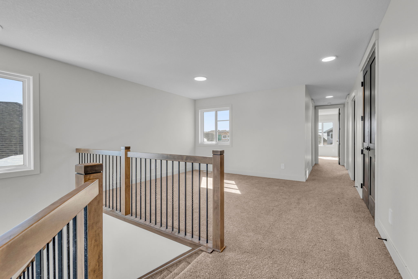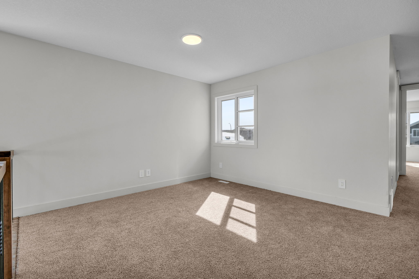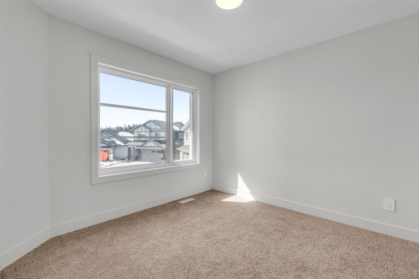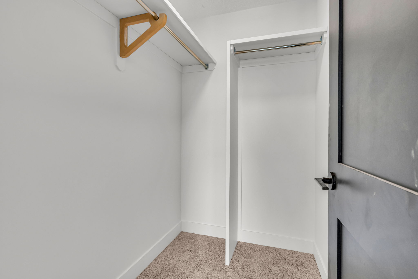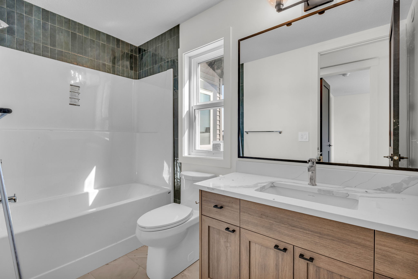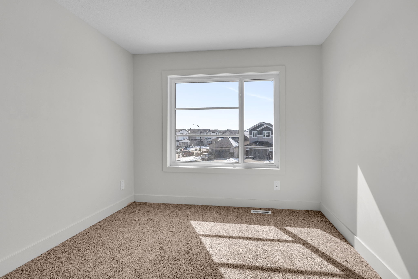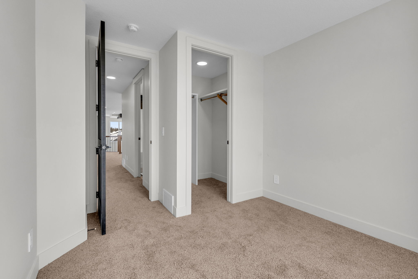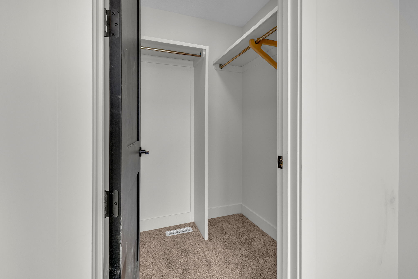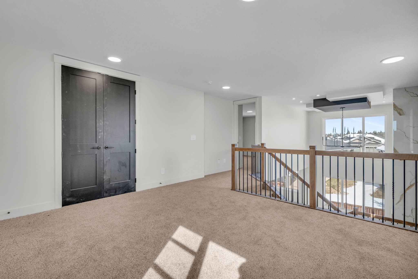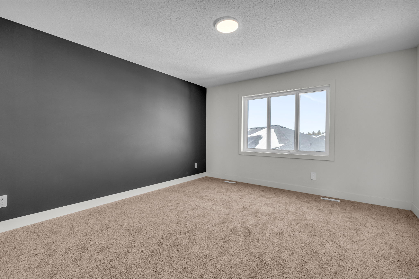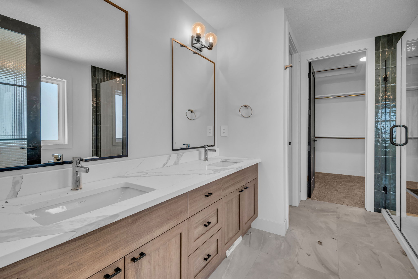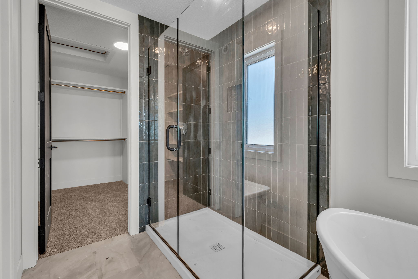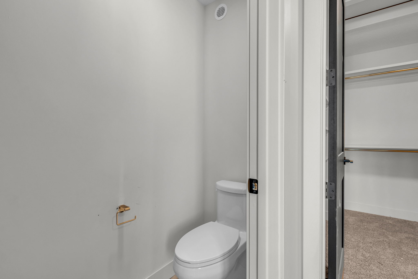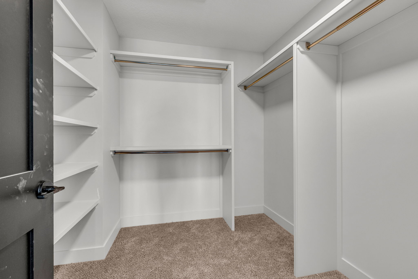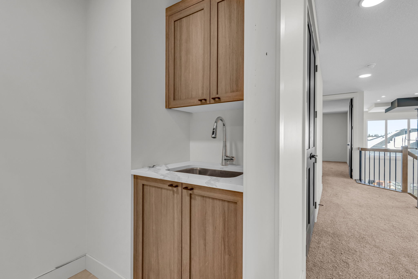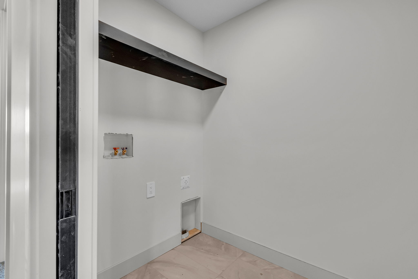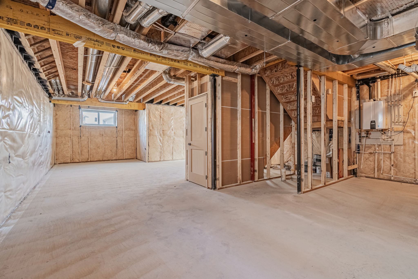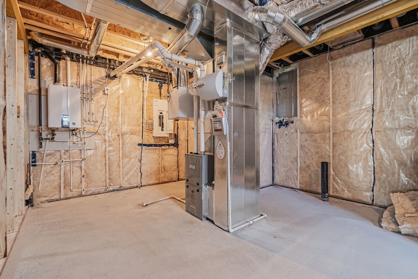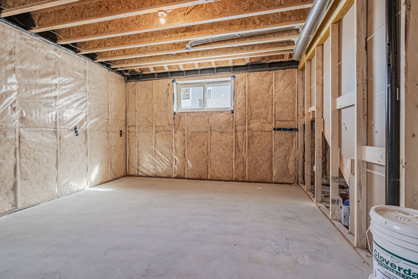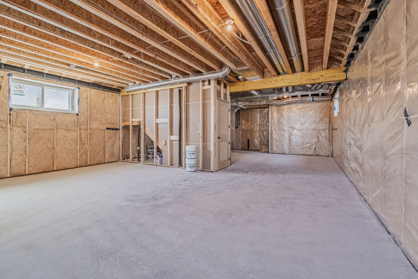Turquoise
Model: Turquoise
Job#: 4211
Subdivision: Harvest Ridge (Spruce Grove)
Address: 7 Holt Cove
Sq. Ft.: 2139
Features:
KITCHEN UPGRADES
Increase Kitchen overall length size by 4’-6”
Rotate Island orientation and revise to 8’x4′
Add Appliance PKG4 option 2 + PKG 4 upgrades option 3 and delete washer and dryer
Revise Kitchen where necessary to accommodate Fridge/Freezer combo
Add wall oven location
Add base cabinets to Pantry w/ 2 Bank of drawers centered + open shelving above quartz top
Add (3) MDF floating shelves above Pantry (See plan 3-2)
Upgrade to STC custom cabinet style hood – standard style
Add recycling center to the Kitchen island
Add bank of drawers to the RH and LH of the Range
Add +/- 11” spice pull out to LH and RH of range with single drawer above
Extend upper cabinets to 51” and close in to ceiling
Upgrade uppers to Immediate LH and RH of range to clear glass insert
Split large top drawer on Kitchen range wall, both sides of range
Add Proexx supplied shaker style MDF island gables with plasma cut inserts design
Upgrade Kitchen sink to Blanco Horizon U2 Coal Black – 402679
Upgrade Kitchen faucet to matte black
Upgrade Kitchen backsplash selection – Installed to bottom of cabinet style range hood
ENSUITE , 1/2 BATH, MAIN BATH AND LAUNDRY UPGRADES
Upgrade ½ Bath to built in cabinet with quartz top
All developed baths to have standard rectangular undermount sink and 4″ quartz backsplash
Add (2) towel rings and (1) hook to the Ensuite + move towel bar as per redline
Upgrade Ensuite, Main Bath, and Laundry to tile floors c/w ditra membrane + upgrade selection
Upgrade Ensuite to have a bank of drawers
Upgrade Ensuite shower to 60 x 30 acrylic base with 2 tiled walls to ceiling
Add 2 x 4 plumbing wall with tiled niche to exterior wall of Ensuite shower
Upgrade standard acrylic tub/shower surround selection at main bath + extend top row full height to ceiling
“Upgrade floor tile selection (Ensuite, Main Bath and Laundry)
”
Revise Ensuite to swing door
Upgrade Ensuite door to french
Upgrade Ensuite shower tile selection
Upgrade Ensuite shower door hardware to black
Upgrade Ensuite shower schluter trim to black
Upgrade toilets to all developed baths to contrac calin once piece toilet 4710BOV/U with white flush
INTERIOR FINISH UPGRADES
Add rear jog 6’ x 13’6”(Nook side) + add roof. Main floor square footage increased to 1034 Sq.Ft.
Upgrade interior doors to 8’ doors on main floor 90” for Pantry door + Upgrade 2nd floor doors to 90″ (except Laundry)
Finish stairwell to basement (Includes carpet and maple staingrade handrail)
Revise front entry closet as per red lines and add 48” x 24” window to foyer with top of window at 7’
Upgrade front closet to 1R/2S
Revise archway detail at Mudroom to arched top
Revise Fireplace framing to 5’6” wide and upgrade fireplace surround to full height to ceiling, large format tile (Proexx supplied)
Upgrade to maple block mantel 5’W x 6”Hx6”D
Revise mud room to have bench w/ fluted wainscot panels and 48” x 16” window as per redline – similar to job# 4195
Shift wall of Den over to accommodate 18” base cabinets with full height doors c/w Quartz top
Add (2) 12” deep MDF floating shelves above the added cabinets in the Den
Add boxed ceiling detail to Great room – similar to Job #4195
Upgrade Laundry to 3” x 14” MDF Floating shelf with Dekor supplied chrome rod
Ensuite and Laundry doors to be standard 30″x80″ solid core doors
Upgrade interior doors to Heritage collection
Add backing + TV mount
Add 23 5/8”W x 10”H 1 3/8” MDF TV Mount build out – Centered above fireplace with top of build out at 6’6” from floor
Add (2) accent paint locations (Including baseboard)
Upgrade to Mission style caps 0 0
ELECTRICAL AND MECHANICAL UPGRADES
Add foyer light and move all (3) front hall/foyer lights as per redline
Add light outlet to Mudroom on existing switch
Delete light outlet and switch from front entry closet
Upgrade Kitchen lighting to (2) pendants and (4) pot Lights on separate switches
Add conduit above Fireplace at 5’6” running to RH side
Add 6 Pot Lights to the ceiling detail in the Great room
Add (2) counter height plugs in the Pantry
Designer coordinated lighting package
EXTERIOR UPGRADES
Model Turquoise M – Garage on LH
Reduce Garage length by 6″
Upgrade front stone to Garage door height
Add 3 satin glass lites to overhead Garage door (stacked top 3 panels RH side)
Add transom above Nook door
Add interior blind to Nook door
Obscure Ensuite window
Add PT rear deck with aluminum rails (size as per plan)
Add PT stairs c/w aluminum railing to rear deck centered to the great room window
Exterior plastics (where possible) and potlights are black
Add 6″ aluminum trim to all front elevation gables to satisfy architecturals
Upgrade garage overhead door to Jane c/w satin lites top top row
OPTIONS HOMEXX HOMES OF EXCELLENCE INCLUDES THE FOLLOWING PREMIUM FEATURES IN ALL OF OUR HOMES
Shut off valves to all standard fixture locations
Custom framed mirrors to all developed bathrooms
Railing with wrought iron spindles
Custom milled interior finishing package
French door to pantry with Proexx Glass
Wood MDF Shelving to all Closets and Pantry
All cabinets to have soft close doors and drawers throughout
Front entry gripset
Keyless Front entry
Targeted Possession Date: TBD
Call Esther Austin at 780 905 9735 for complete details.
