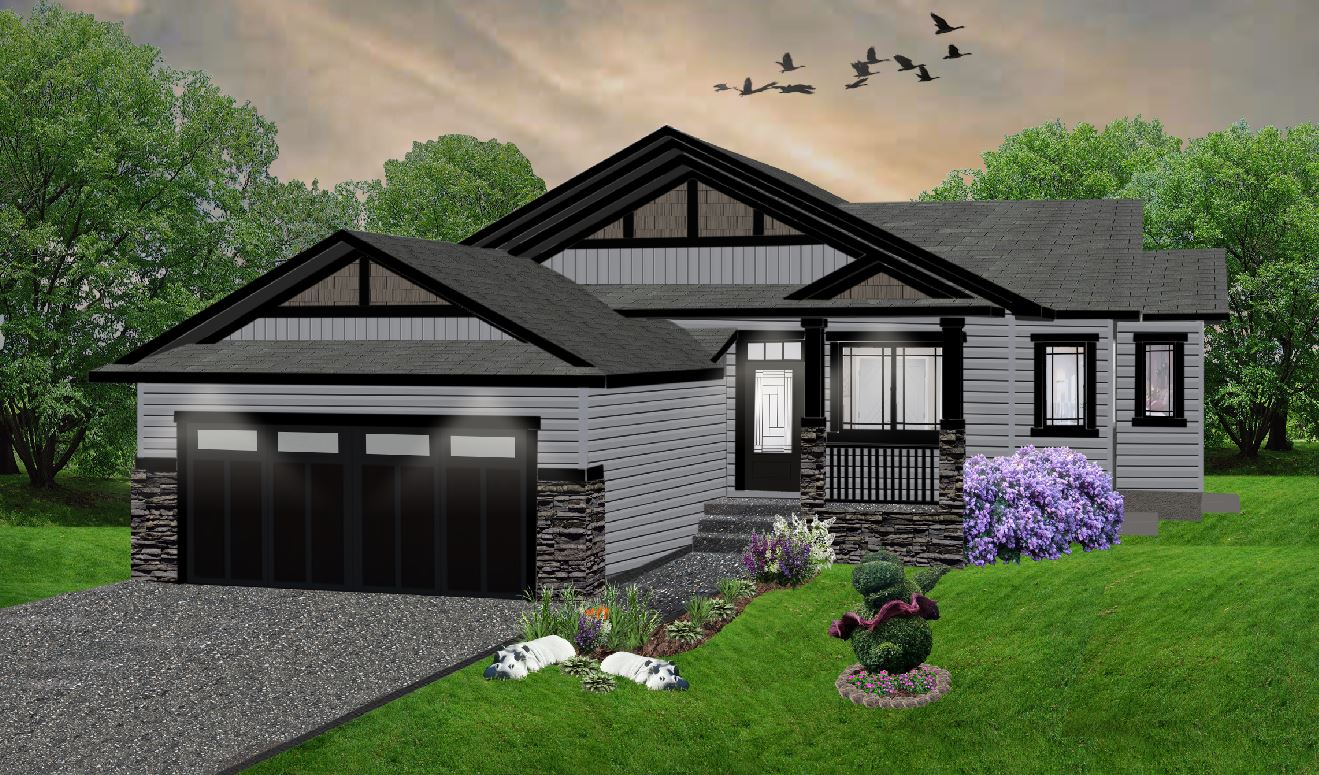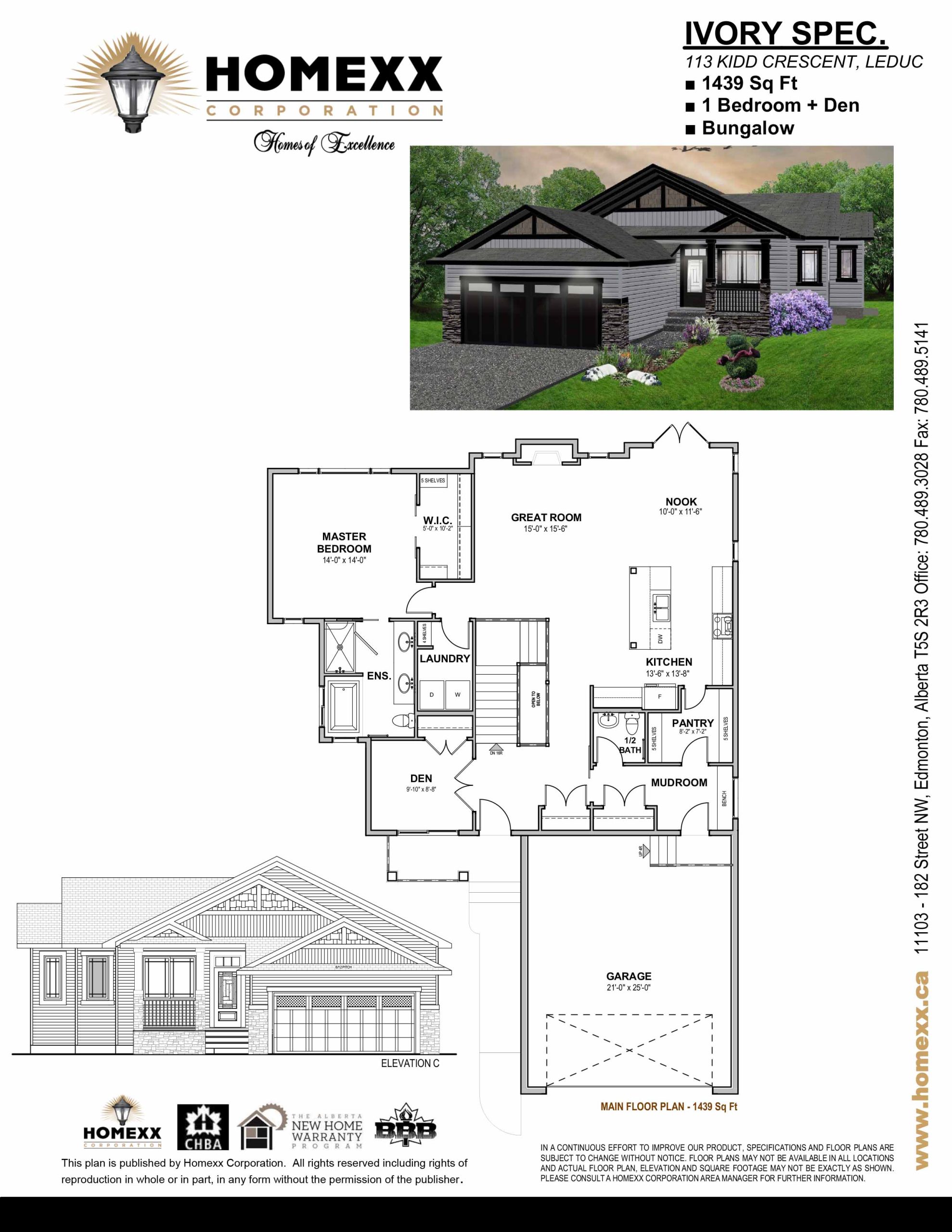Ivory
Spec Home Model: Ivory “C”
Job#: 4175
Subdivision: West Haven Park (LEDUC)
Price: Please request.
Address: 113 Kidd Cres
Sq. Ft.: 1439
Features:
KITCHEN UPGRADES
Add gasline to future range
Add Appliance pacakge 5 + revise to faber insert INSM28GR420 (No washer and Dryer)
French Door At Pantry With Proexx New Lami Glass
Custom Black Walnut Hoodfan to Fit Vault
Add Bank Of Drawers to Left of Range
Upgrade Island Gables to Black Walnut
Add Base Cabinets to Pantry
Upgrade Kitchen Faucet To Moen Align Matte Black
BATHROOM UPGRADES
Add 2 x 4 Plumbing Wall At Ensuite Shower
Upgrade Ensuite Shower Glass to 10Mil Frameless Glass
Ensuite shower to have tiled floor and two tiled walls full height to ceiling
Ensuite tub to be freestanding
RTF to be located on Tub – on side nearest to windows (as per plan)
Upgrade Ensuite Vanity Sinks To UM Rectangular Teago T3906
INTERIOR FINISH UPGRADES
Upgrade Interior Door Package To 8’ On Main (Except Dbl.Barndoor in Master Bedroom)
Add Second MDF Shelf To Mudroom, Foyer, Den Closets
Upgrade to To 8’ H Square Drywall Archway from Foyer to Mudroom
Upgrade Fireplace finishing to 2’ Wide Wrap Around Walnut Paneling To Full Height Of Fireplace Wall
Remove Mantel At Great Room Fireplace, Revise Framing To Create 3” Tile Inset
Remove Barndoor from foyer to mudroom, revise to 8’H squared arch
Add Paint Grade MDF Storage With Single Rod Above Washer & Dryer
Add 30” Quartz Countertop Above Washer & Dryer
Add Accent Paint To Master Bedroom And Den
Revise pantry door to swing in
ELECTRICAL UPGRADES
Add Conduit & Electrical Outlet at 66” Above Fireplace – Conduit To Run To LH Side At 28” AFF
Upgrade To 5 Recessed/Pot Lights in lieu of 2 Perimeter Light Fixtures In Kitchen
Designer coordinated lighting package
EXTERIOR UPGRADES
Garage To Be On Right Hand Side
Add 3’ Length To Garage
Upgrade Garage Door To The Jane With Satin Glass Windows In Top Row
Exterior Potlights and Plastic Trims To Be Black
Add internal blinds to nook door
Ensuite window to be obscured pinhead
Siding to be Traditional profile
Move Fireplace And Framing Into House 8” To Allow For Finishing
HOMEXX HOMES OF EXCELLENCE INCLUDES THE FOLLOWING PREMIUM FEATURES IN ALL OF OUR HOMES
Contemporary style chrome single lever Kitchen faucet with pull down veggie spray
Shut off valves to all standard fixture locations
Showerhead Locations at 84″ A.F.F.
Custom framed mirrors to all developed bathrooms
Railing with wrought iron spindles
Custom milled interior finishing package
French door to pantry
Wood MDF Shelving to all Closets and Pantry
All cabinets to have soft close doors and drawers throughout
Keyless Front entry
Targeted Possession Date: TBD
Call Penny Benjamin at 780-914-1973 for complete details




