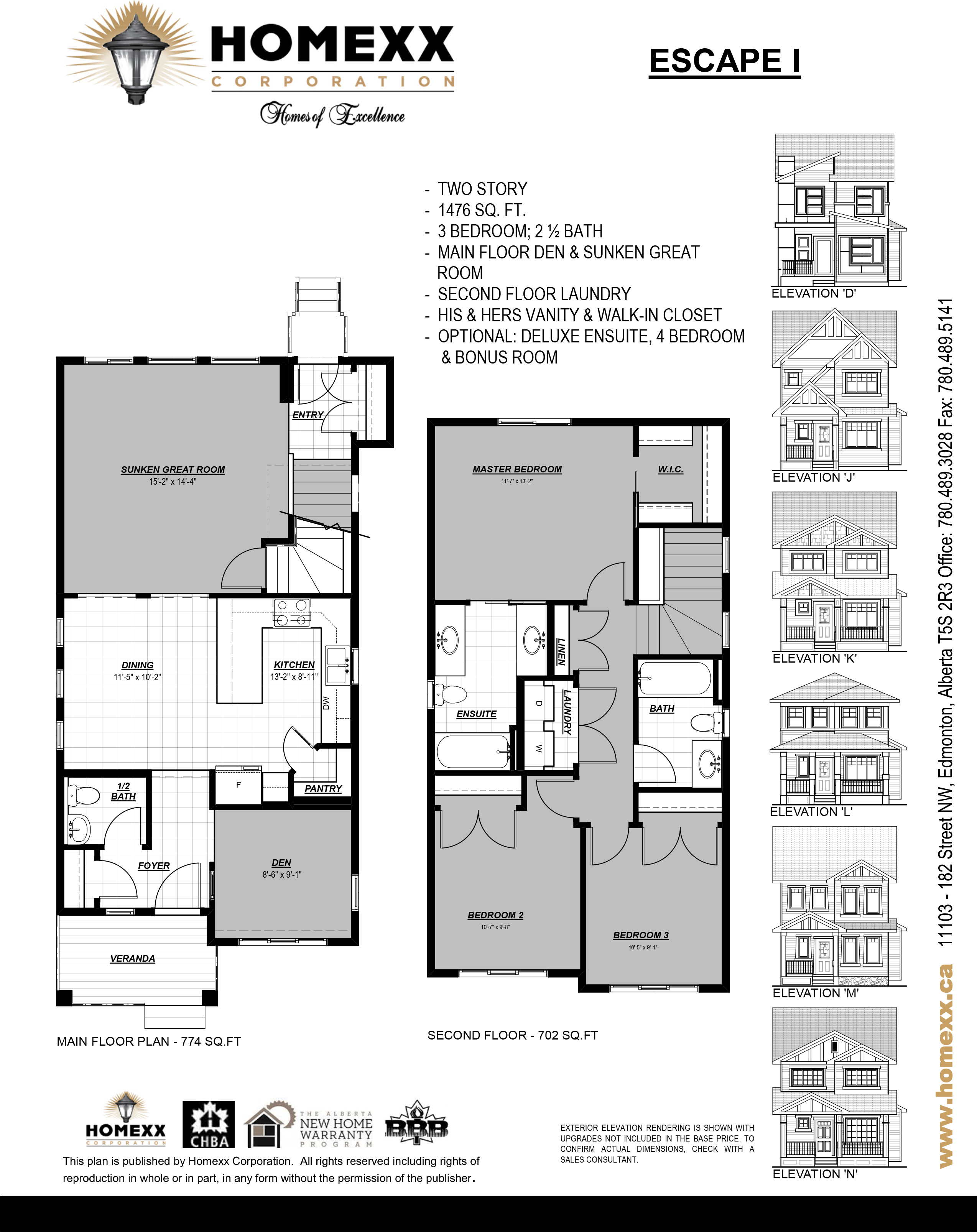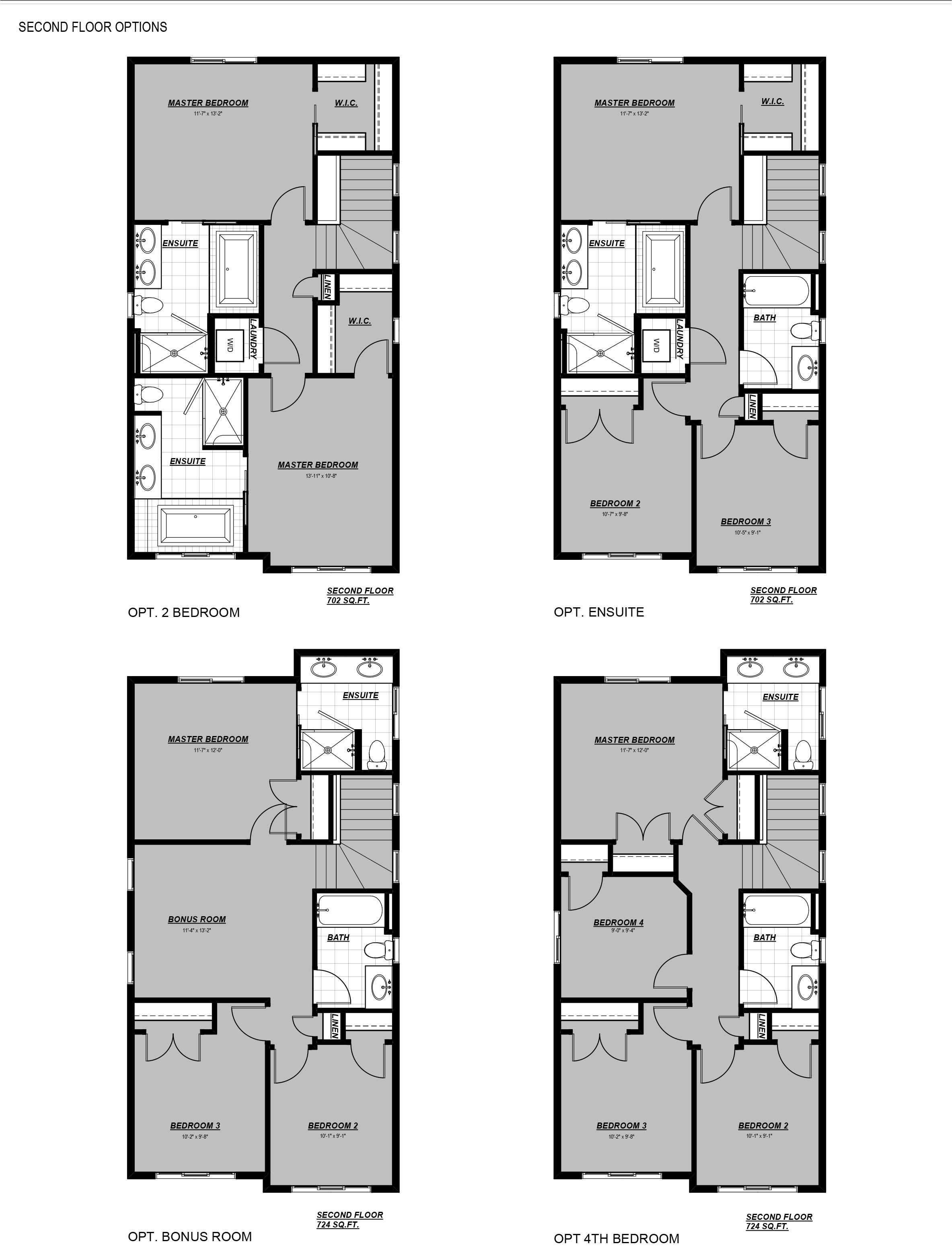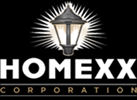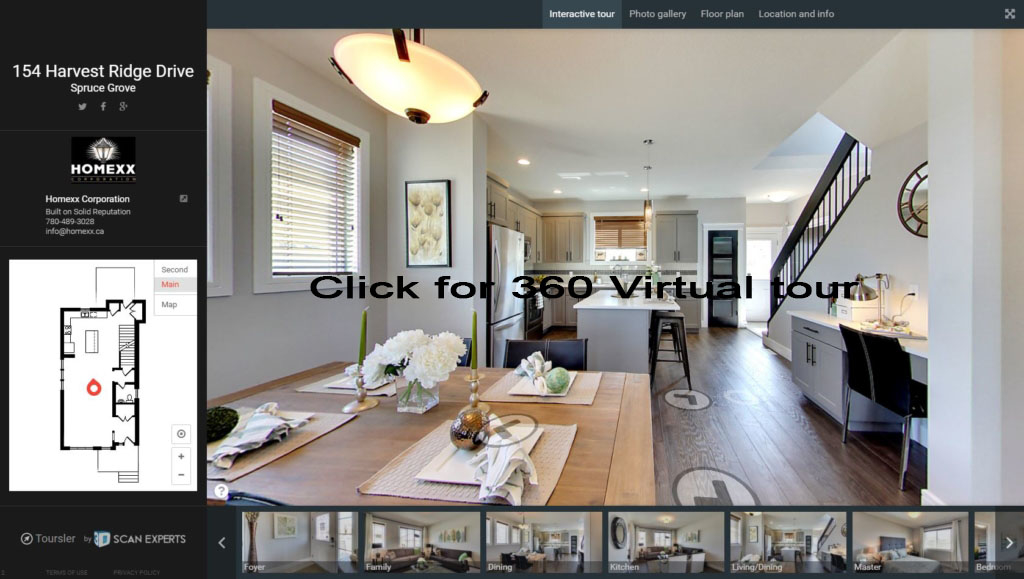ESCAPE 5
Spec Home Model: ESCAPE 5 “K”
Job#: 007-046-011
Subdivision: Harvest Ridge (Spruce Grove)
Price: SOLD
Address: 154 HARVEST RIDGE DR, Spruce Grove
Sq. Ft.: 1480
Features:
KITCHEN UPGRADES
ADD Appliance Package 4 Option 1 Stainless Steel kitchen appliance pkg c/w white washer/dryer.
UPGRADE Kitchen countertop to Silver series Quartz.
Kitchen Sink – Blanco Vision U2 Silgranite Undermount.
ADD Additional cabinet and Quartz countertop for Desk area in Kitchen.
INTERIOR FINISH UPGRADES
ADD GOLD series 4″ tile detail to standard kitchen Backsplash
UPGRADE flooring to Gold series Laminate flooring
UPGRADE to Ceramic tile
Revise location of 1/2 Bath, Linen closet & Stairwell
UPGRADE to 9′ Main floor
Plank rail with wrought Iron spindles
Top mount modern Square Sinks to Main bath and Ensuite
Bath Faucets – Kenzo Series Chrome
ELECTRICAL UPGRADES
ADD A/C UNIT
ADD Basic Wireless Security System
ADD (1) Additional CAT5 outlet
UPGRADED Lighting Selections – Lighting package 3
UPGRADE Kitchen lighting to (4) potlights and (2) pendants on separate switches
EXTERIOR UPGRADES
ADD Pressure Treated Deck w/ Wood Rail
ADD 22Lx20W Detached Garage
UPGRADE rear parking pad to 20’W x 22’L
UPGRADE Crezone/Smartboard Front Veranda deck skirting to IXL Manufactured stone
ADD Paint rear Deck (Includes Rail and Steps)
FRONT veranda railing upgraded from wood to aluminum
OPTIONS INCLUDED IN EXPRESSIONS SPECIFICATION
Maintenance free Aluminum Trims
Front Door- 1/2 lite with Cachet glass
Revise Internal Grilles on Front door and Sidelight to Patina to Match selection for the rest of the house.
Revise all archways & Drywall corners to Square
Structured wiring (5) Cat5 & (3) RG6 locations
Ceiling texture – Knockdown white on white
Kitchen Faucet – Mystique Pull Down Chrome
1/2 Bath Pedestal- TEAGO MY3110 Round Pedestal
E. & OE.
Targeted Possession Date: Immediate






