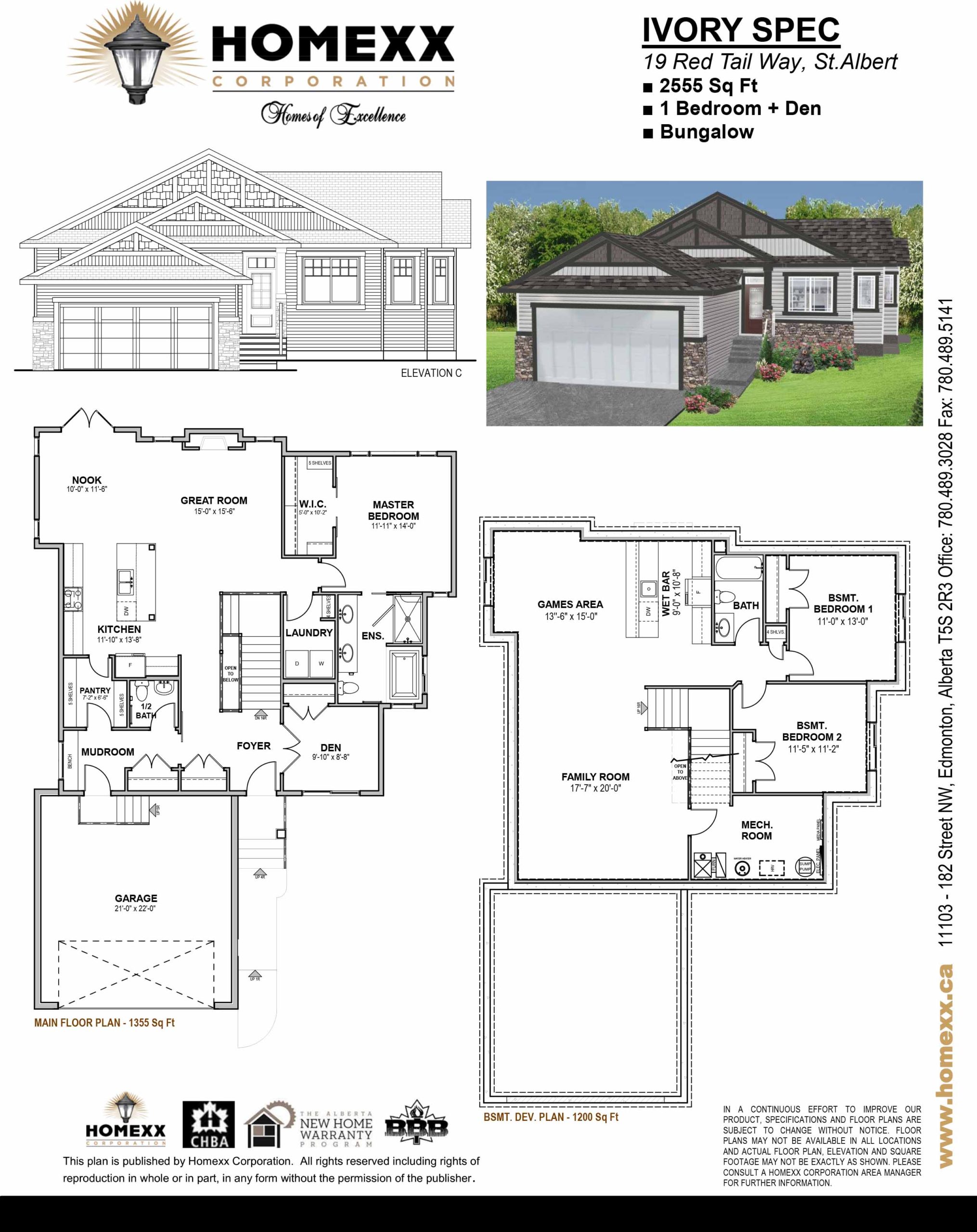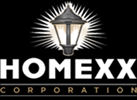Ivory (Custom)
Model: Ivory (Costom)
Job#: 4079
Subdivision: Riverside (St.Albert)
Price: SOLD
Address: 19 Red Tail Way, St. Albert
Sq. Ft.: 2555
Features:
KITCHEN UPGRADES
Upgrade countertops to quartz with standard undermount sinks
Add appliance package 5 with hood insert from package 1B Option 3
Upgrade Kitchen lighting to (3) potlights and (3) pendants
Upgrade Kitchen faucet to brushed nickel
Upgrade Kitchen sink to Blanco Horizon U2
Move island outlet to face of cabinets
BATHROOM UPGRADES
Add plumbing wall to Ensuite to accommodate plumbing with pocket door
Upgrade Ensuite shower to 60″ x 36″ double threshold with 2 tiled walls full height to ceiling
Upgrade Ensuite tub oval freestanding Max orchestra with tub mounted RTF
Upgrade countertops to quartz with standard oval undermount sinks
Upgrade basement bath to have silver series quartz with undermount sink
INTERIOR FINISH UPGRADES
Revise Floorplan so house fits into building pocket (Reduce depth of Master Bedroom, Kitchen and Mudroom)
Move Fireplace into the great room by 1’4″
Delete Front veranda
Fireplace to have (1) row of 2×8 field tile with PG shiplap on 3 walls full height to ceiling with 6’L x6″H x 8″D block MDF mantel
Add Plant shelf above front entry closet
Upgrade all interior Doors to 8′
Revise size of quartz ledge to 18″ and add proexx supplied MDF vertical v grooved style gables to the Kitchen Island
Move Laundry and Den wall to be in line with great room wall
Add (4) dry walled beams to the master bedroom vault 8″x8″
Add drywalls built in hood insert bulkhead closed in to ceiling 30″W x 15″ D x +/- 54″ tall
Add geometric wall panel detail similar to job# 4083 in the Master
Add tiled inset centered to range
Upgrade mantel to Maple block mantel
Add MDF PG laundry storage similar to attached picture
Upgrade plant ledge at front entry to maple
Add Accent paint up to 4 walls
Add full basement development
Add basement wet bar with quartz countertop and undermount sink
Add standard backsplash to the raised bar only
Upgrade all basement doors to 90″
FLOORING UPGRADES
Upgrade Entire main floor to LVP
Upgrade basement floor to LVP – carpet to remain on stairs
ELECTRICAL UPGRADES
Add conduit above Fireplace in great room running to RH side
Add Electrical outlet for future TV above mantel in the Great room
Delete (3) ceiling light and upgrade to (3) LED downlights in the main hall
Add outlet to pantry and great room
Show vault lines on electrical layout
Move electrical as per redlines
Add light outlet to the Laundry
Add electrical for future fridge to wet bar
EXTERIOR UPGRADES
Upgrade Garage overhead door to Catherine Style
Upgrade Garage overhead door to 16’x8′ Complete with 9′ garage walls
OPTIONS HOMEXX HOMES OF EXCELLENCE INCLUDES THE FOLLOWING PREMIUM FEATURES IN ALL OF OUR CLASSIC SPEC HOMES
Contemporary style chrome single lever Kitchen faucet with pull down veggie spray
Concealed trapway toilets
Shut off valves to all standard fixture locations
Custom framed mirrors to all developed bathrooms
Railing with wrought iron spindles
Custom milled interior finishing package
French door to pantry
Wood MDF Shelving to all Closets and Pantry
All cabinets to have soft close doors and drawers throughout
Full depth cabinet above the fridge
Keyless Front entry
Targeted Possession Date: TBD
Call Esther Austin at 780 905 9735 or Penny Benjamin at 780-914-1973 for complete details.




