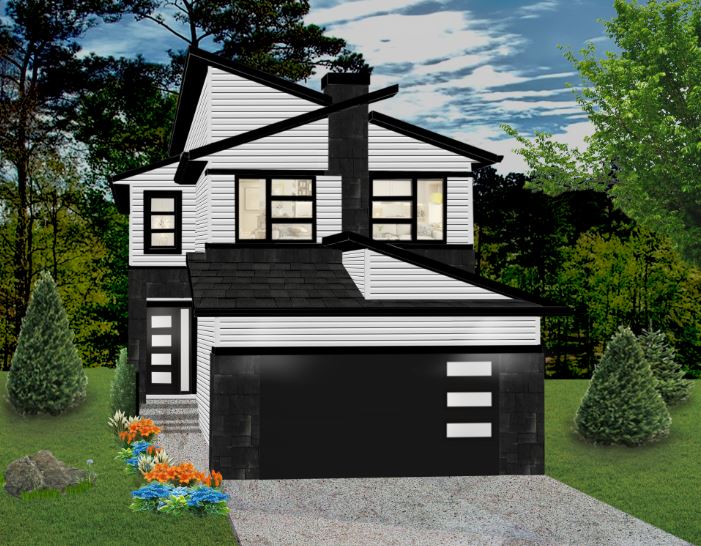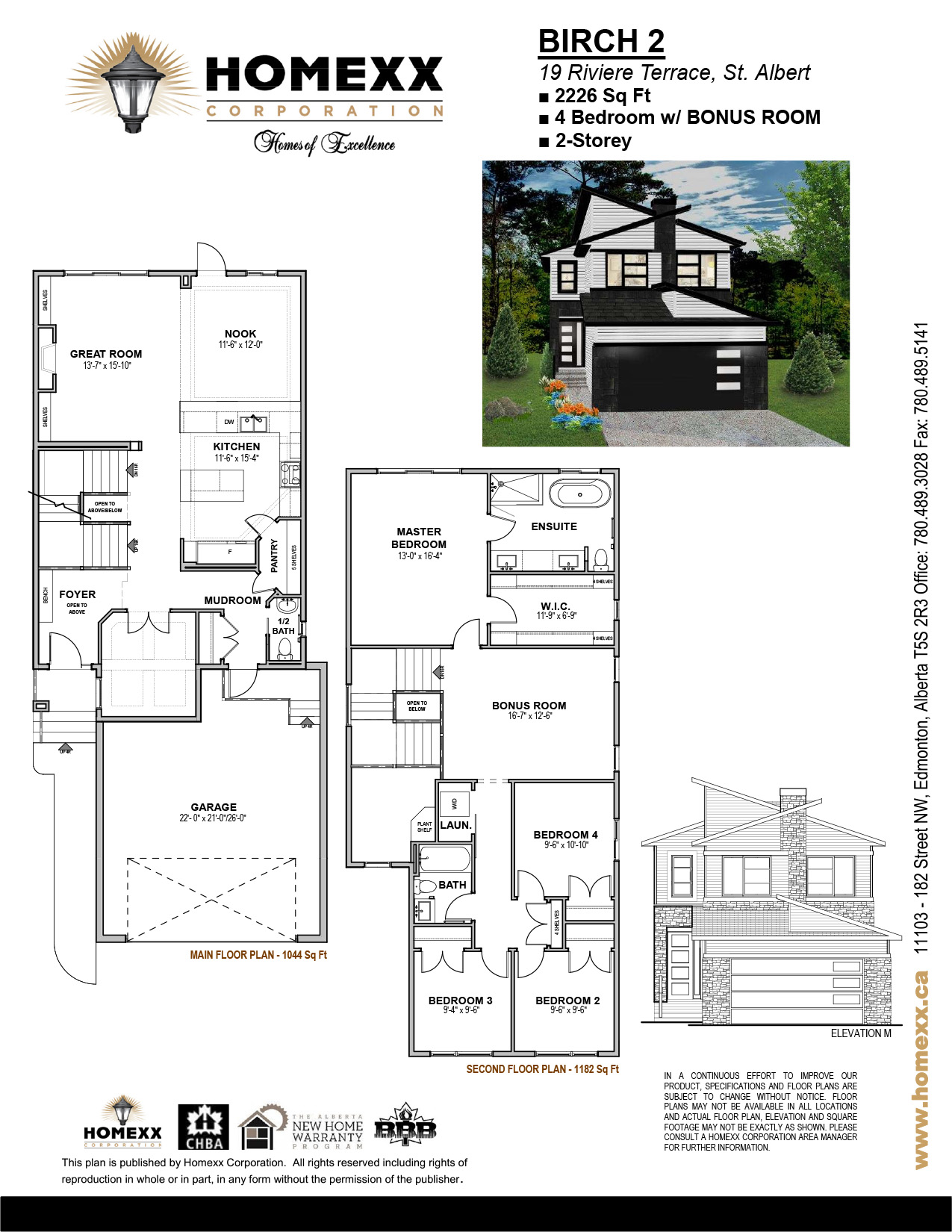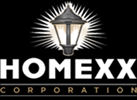Birch 2
Model: Birch 2 – 4 Bedroom + Bonus room
Job#: 4080
Subdivision: Riverside (St.Albert)
Price: SOLD
Address: 19 Riviera Terrace, St. Albert
Sq. Ft.: 2226
Features:
KITCHEN UPGRADES
Upgrade Kitchen to silver series quartz
Upgrade Kitchen lighting to (3) pendants and 4 pot lights on separate switches
add (2) LED drivers and 2 switch for ceiling details in Kitchen and Nook
Add LED tape lighting to ceiling details in the Kitchen and Nook
Upgrade Kitchen cabinets to 39″ w/ flat close in to bulkhead
Upgrade silver backsplash to full height for hood fan + to edge of peninsula and up full height to ceiling behind (3) shelves
Upgrade Kitchen backsplash tile selection
Add appliance package 5 option 1
Kitchen island to be larger – as per plan
Upgrade 3 MDF shelves in Kitchen to Maple
Upgrade Kitchen faucet to Raya F-529-7RYB with soap dispenser
Upgrade Kitchen sink to Horizon U2
Add Proexx supplied farmhouse gable and move outlet to face of cabinet
Add Bank of drawers to LH and RH of range
BATHROOM UPGRADES
Upgrade all developed baths to silver series quartz with standard undermount sink
Upgrade ensuite shower to double threshold with 2 tiled walls full height to ceiling
Upgrade developed baths to MY3906 rectangular sinks
Upgrade Teago tub to HY525
Plumbing selection is new standard line Pfister Pfirst Modern
Upgrade Ensuite shower tile selection
Upgrade main bath tub and shower tile to 1 full tile on top row
INTERIOR FINISH UPGRADES
Move fireplace fully into Great room
Upgrade main floor to 8′ doors (Excluding pantry)
Stack washer and dryer – reconfigure laundry
Extend wall and cutout to great room wall with MDF capping similar to job# 4039
Delete laundry room doors and add Barn door
Revise mud bench detail to new 1 3/8″ detail with open ends
Add (8) 3″x14″ Floating Maple shelves to Fireplace (4 one each side) with splice on underside of bottom 4 shelves
Upgrade Mantel from standard paint grade mantel with legs to maple block Mantel
Add Shiplap detail to great room fireplace build out full height to ceiling and upgrade tile selection to Dal-Tile Brickwork
Add accent paint locations up to 4 walls
Upgrade to new style modern block header
Upgrade railing to 10mm glass inserts with black clips
Upgrade Den doors to French
Upgrade second floor interior doors to 90″ (except for the Barn door)
FLOORING UPGRADES
Upgrade entire main floor, ensuite, laundry and main bath to LVP
ELECTRICAL UPGRADES
Add conduit above fireplace running to LH
Add electrical outlet above fireplace for future TV
Add wall mounted light outlet and switch to basement stairwell
Delete ceiling light outlet and add (4) potlights to the Bonus room
Add (3) Exterior potlights to upper overhangs on separate switch
Add (1) potlight centered in roof of stone pergola on existing switch
All Exterior pot lights to have black trims
Upgrade front entry light from wall mounted light to pot light
Add (3) electrical outlets to the garage
EXTERIOR UPGRADES
Widen the garage by 2′ and recenter door
Garage to be on RH side when facing lot from street
Add (3) long panel lights satin glass to garage door
Upgrade Garage door to 16’x8′
Garage wall to be 9′
Upgrade front door to 8′ Ari c/w 4 satin glass etch panels
Replace exterior Hardie panels with stone – except foyer window replace with standard siding
Upgrade Ensuite window to pinhead obscured
Upgrade Nook door to add internal blinds
Upgrade Front elevation only to black vinyl clad
Upgrade front entry to stone wrapped pergola similar to job# 4029 but with stone instead of Sagi.
Move door over towards garage so it is not blocked by pergola
Revise Garage face to have stone c/w 2′ stone returns
Delete potlights at Garage and replace with wall mounted lights
OPTIONS HOMEXX HOMES OF EXCELLENCE INCLUDES THE FOLLOWING PREMIUM FEATURES IN ALL OF OUR HOMES
Contemporary style chrome single lever Kitchen faucet with pull down veggie spray
Concealed trapway toilets
Shut off valves to all standard fixture locations
Custom framed mirrors to all developed bathrooms
Railing with wrought iron spindles
Custom milled interior finishing package
French door to pantry
Wood MDF Shelving to all Closets and Pantry
All cabinets to have soft close doors and drawers throughout
Full depth cabinet above the fridge
Keyless Front entry
Targeted Possession Date: Within 90 Days




