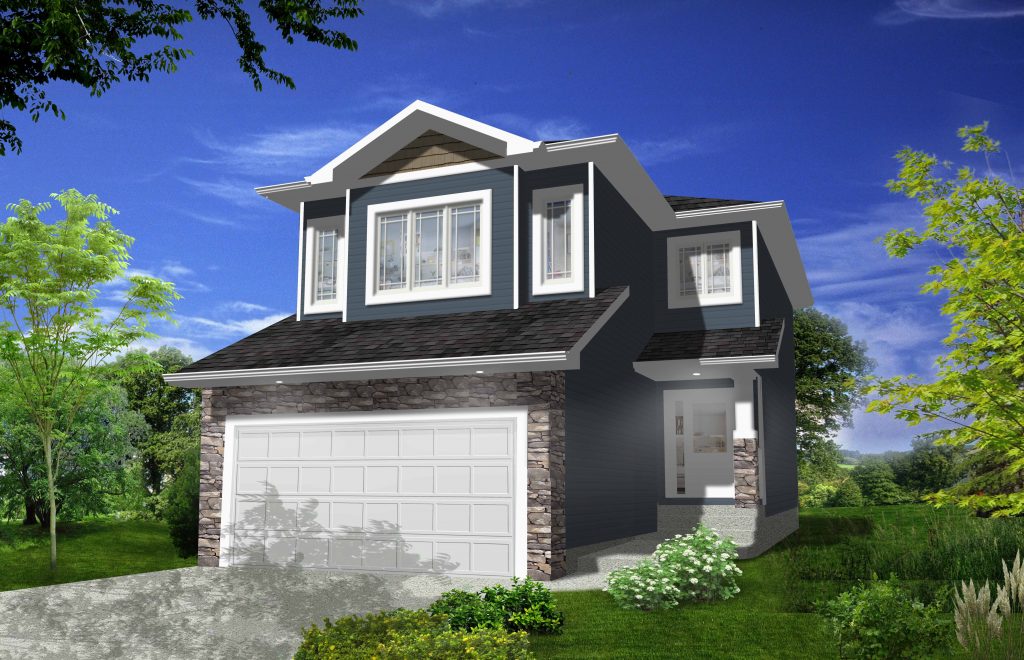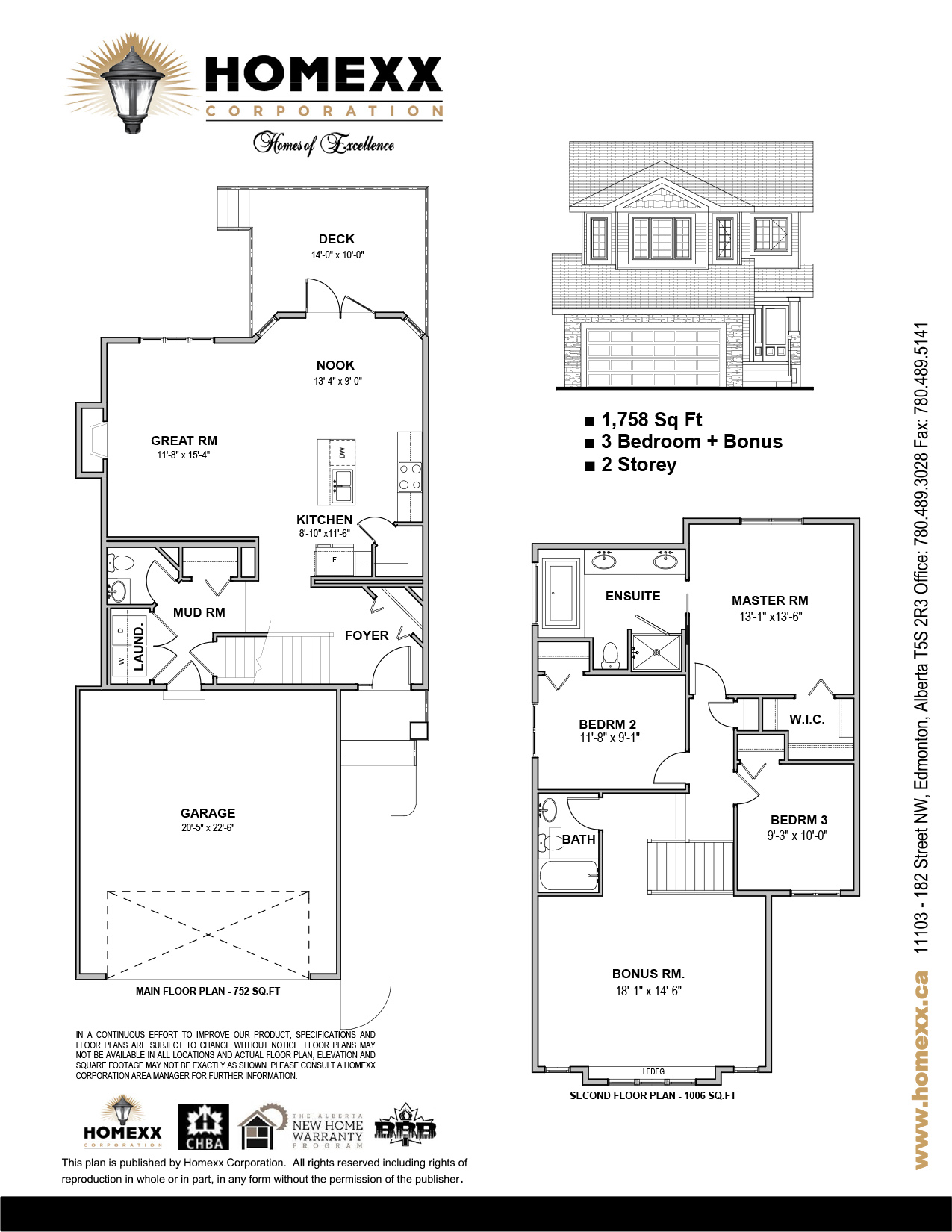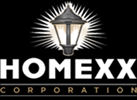Custom Two Story
Model: Custom
Job#: 4070
Subdivision: Riverside (St.Albert)
Price: SOLD $
Address: 23 Royal Street, St. Albert
Sq. Ft.: 1758
Features:
KITCHEN UPGRADES
Raised 41″ upper kitchen cabinets
Quartz kitchen countertops
Undermount kitchen sink
Upgraded backsplash
Pots and pans drawers
Potlights
French Pantry door
Oversized corner pantry
Waterline to fridge
Stainless Steel kitchen appliances
Fridge panels complimentary to cabinet selection
INTERIOR FINISH UPGRADES
Curb and floor drain to laundry
Shelf above washer/dryer location
Hardwood flooring
Tile flooring
Vanity in half bath c/w laminate splash
Banjo top counters in main bath c/w laminate splash
Low flow plumbing fixtures
Ensuite window upgraded to rainglass
Modern Linear Fireplace with full height ceramic tile
9′ main floor ceiling
Railing
RIDP in basement
Painted basement stairs
Ensuite vanity c/w double sinks and laminate splash
Blind Package
EXTERIOR UPGRADES
Premium Siding
Rear Deck
Oversized attached garage with exterior stone
8″ Fascia
Exterior Stone
Keyless front entry
Full width driveway
Targeted Possession Date: Immediate




