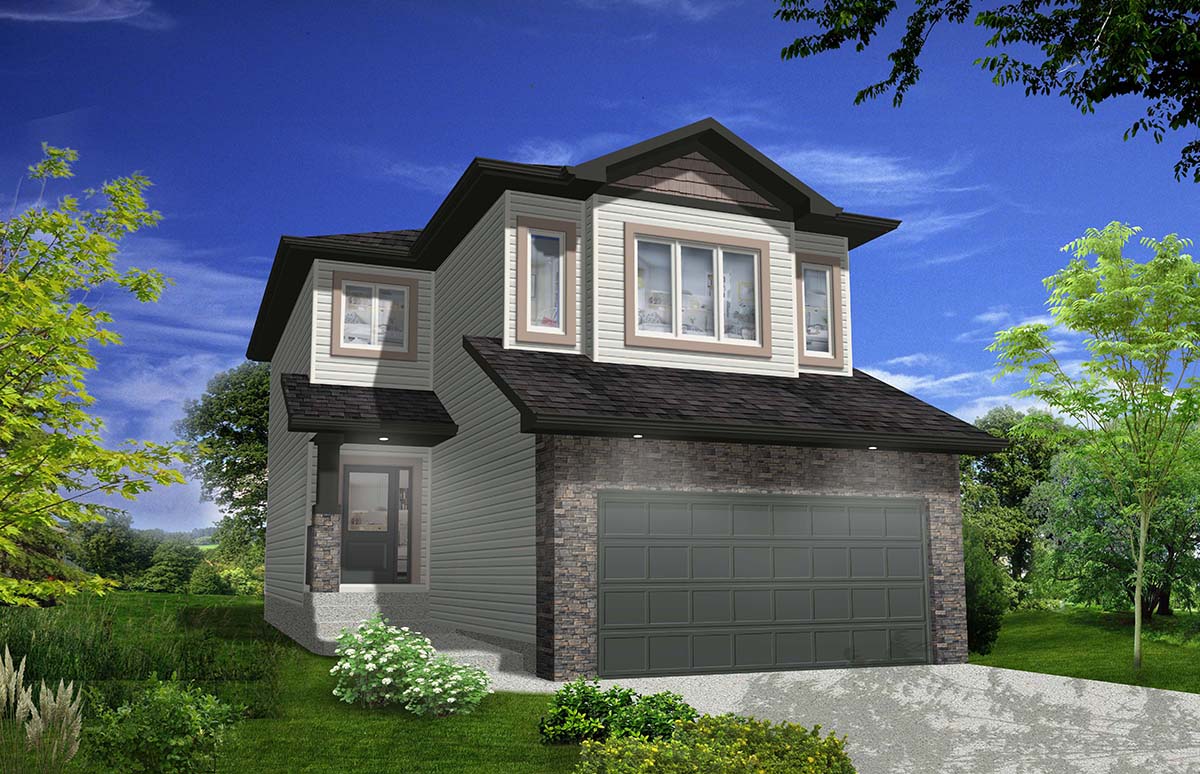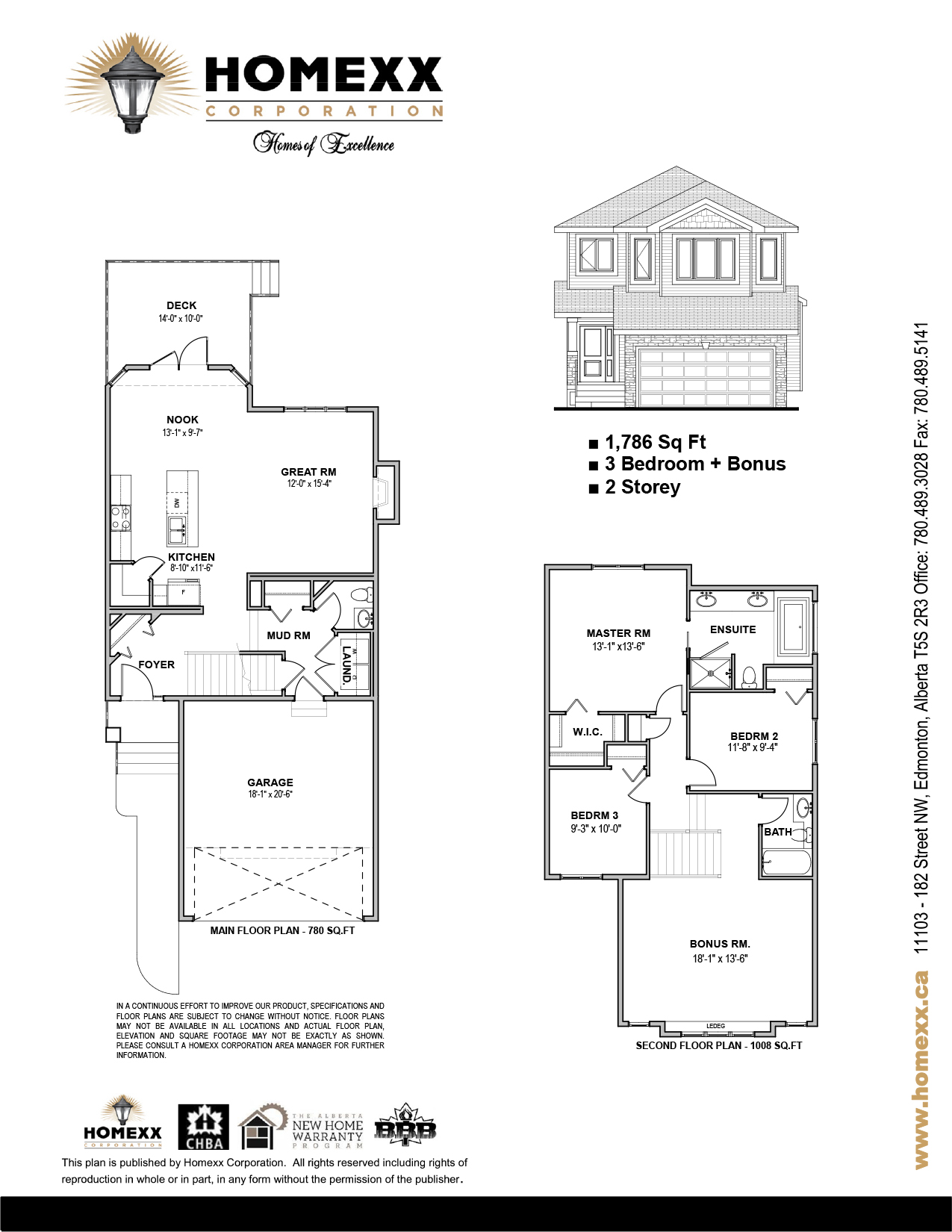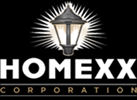Zircon C
Model: Zircon C
Job#: 4073
Subdivision: Riverside (St.Albert)
Price: SOLD
Address: 35 Riviere Terrace, St Albert
Sq. Ft.: 1786
Features:
KITCHEN UPGRADES
Add (2) banks of pot and pan drawers
Upgrade to 41″ uppers
Quartz kitchen countertops
Upgrade kitchen faucet to brushed nickel finish
Upgrade kitchen lighting to 3 pendants and 3 pots lights on separate switches
Oversized pantry
Waterline to fridge
Rough in vac dust pan to Kitchen island toe kick
ADD appliance package 4A option 1 (or equivalent)
INTERIOR FINISH UPGRADES
Ensuite Acrylic shower to have border at top extended full height to ceiling
Main bath Acrylic tub/shower to have border at top extended full height to ceiling
Upgrade main bath , and ensuite bath to Quartz c/w undermount sink
Delete curb from laundry area
Add floor drain to Laundry
Flooring on entire main floor to be LVP (Foyer,1/2 bath,Kitchen,Nook,Great room, Rear entry)
Flooring in main bath, ensuite, laundry to be LVP
Upgrade main bath and ensuite to undermount rectangular sinks
9′ main floor ceiling
RIDP in basement
Knockdown White on White ceiling texture
Contemporary styled Kitchen faucet with pull down vegetable spray
Concealed trapway toilets
Shut off valves to all standard fixture locations
custom framed mirrors to all developed baths
Maple railing with wrought iron spindles
Custom milled interior finishing package
Masonite Select series paint grade doors throughout
French Door to Pantry
Wood MDF shelving throughout home
Full depth cabinet above Fridge
Add 1 MDF shelf above washer and dryer
Upgrade Ensuite door to french
Add Gemini NG35 Gas Fireplace with standard paint grade mantle with legs and tiled inlay
EXTERIOR UPGRADES
Upgrade front veranda to have aluminum rail
Upgrade front veranda skirting to hardie panel
Add Rear P/T Deck P/T wood handrail
8″ Fascia
Exterior Stone
Keyless front entry
Full width driveway
Upgrade front pillar to 4′ high stone




