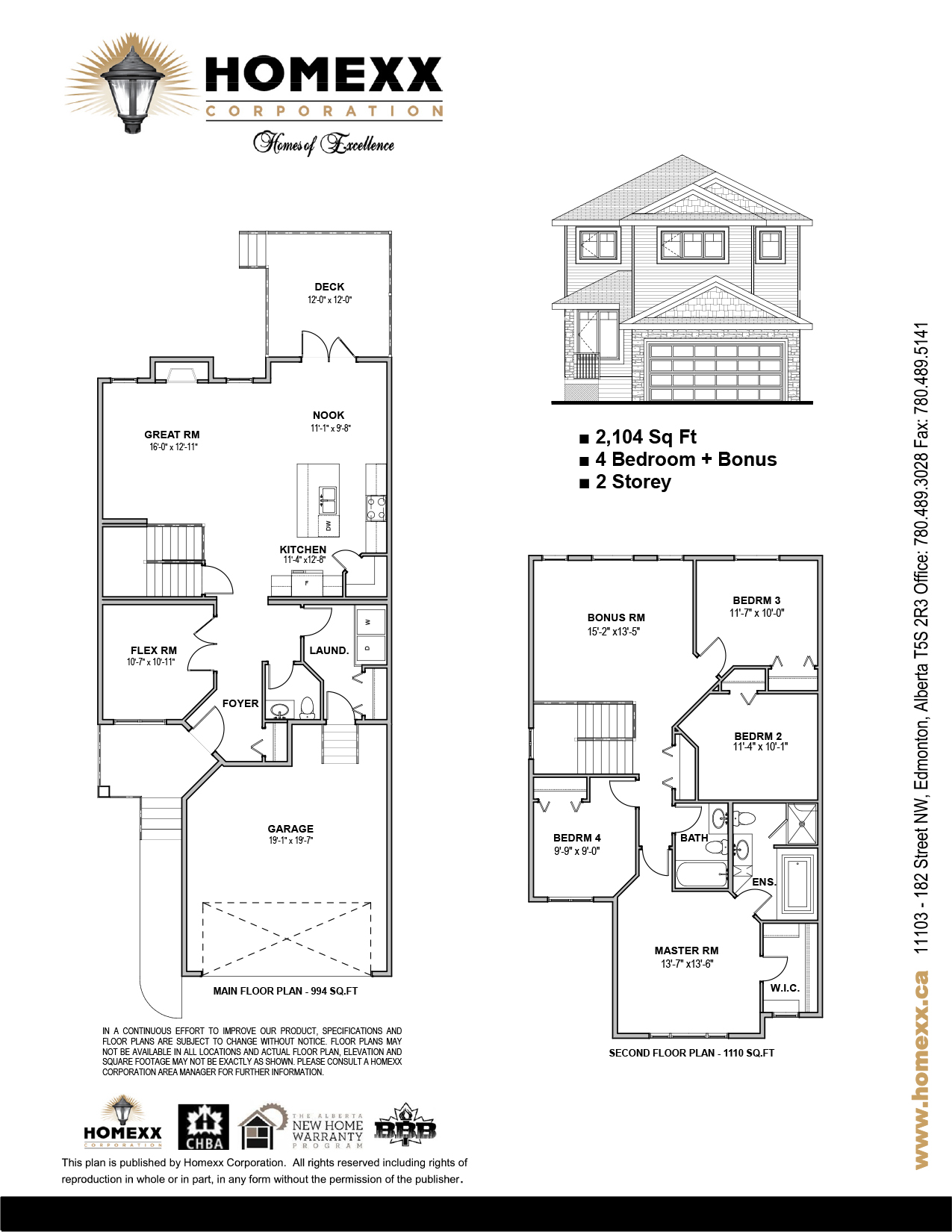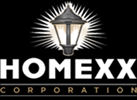Custom Two Story
Model: Custom
Job#: 4074
Subdivision: Riverside (St.Albert)
Price: SOLD
Address: 36 Riviere Terrace, St. Albert
Sq. Ft.: 2094
Features:
KITCHEN UPGRADES
Raised 41″ upper kitchen cabinets
Quartz kitchen countertops
Undermount kitchen sink
Upgraded kitchen backsplash selection and extend full height to ceiling for hoodfan
Upgrade kitchen faucet to brushed nickel finish
Potlights and pedants to Kitchen
Oversized corner pantry
Waterline to fridge
Add appliance package 4A option 2 (or equivalent)
Delete out built in microwave cannot be accommodate with cabinet layout
INTERIOR FINISH UPGRADES
Upgrade 1/2 bath, main bath , and ensuite bath to Quartz c/w undermount sink
Delete curb from laundry area
Delete all robe hooks and add one towel bar to main bath and ensuite
Flooring on entire main floor to be LVP (flex rm,entry,laundry,great rm, kitchen, nook, 1/2 bath
Flooring on in main bath and ensuite to be LVP
Delete 2 shelves from master WIC
Delete all Banjo top countertops
Delete vacuum canister and add vac dustpan roughin to island toe kick
Upgrade fireplace surround to 6’wide tile installed full height to ceiling – no mantel
9′ main floor ceiling
RIDP in basement
Upgrade to modern block header
Upgrade flex room french doors to full light w/lami glass
Change all shelving throughout home to MDF
Contemporary style chrome single lever kitchen faucet with pull down vegetable spray
Stuff off valves to all standard Fixture locations
Custom framed mirrors
Maple railing with wrought iron spindles
Custom milled interior finishing package
Masonite Select series Paint grade doors throughout
French door to pantry
Full depth cabinet above fridge
EXTERIOR UPGRADES
Upgrade front veranda to have aluminum rail
Upgrade front veranda skirting to hardie panel
Rear Deck
Oversized attached garage with exterior stone
8″ Fascia
Exterior Stone
Keyless front entry
Full width driveway
Targeted Possession Date: 90 Days
Call Penny Benjamin at 780-914-1973 for complete details




