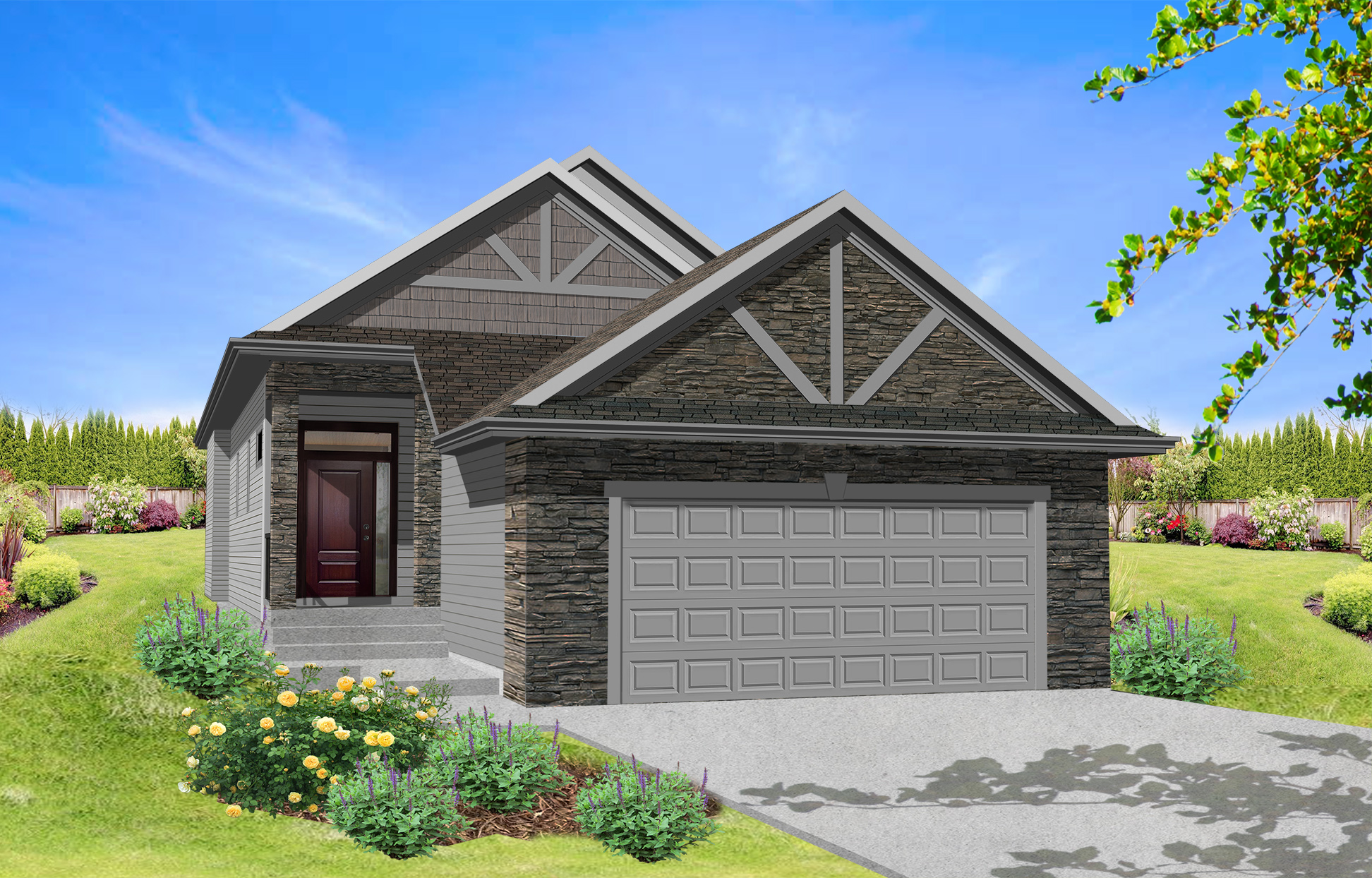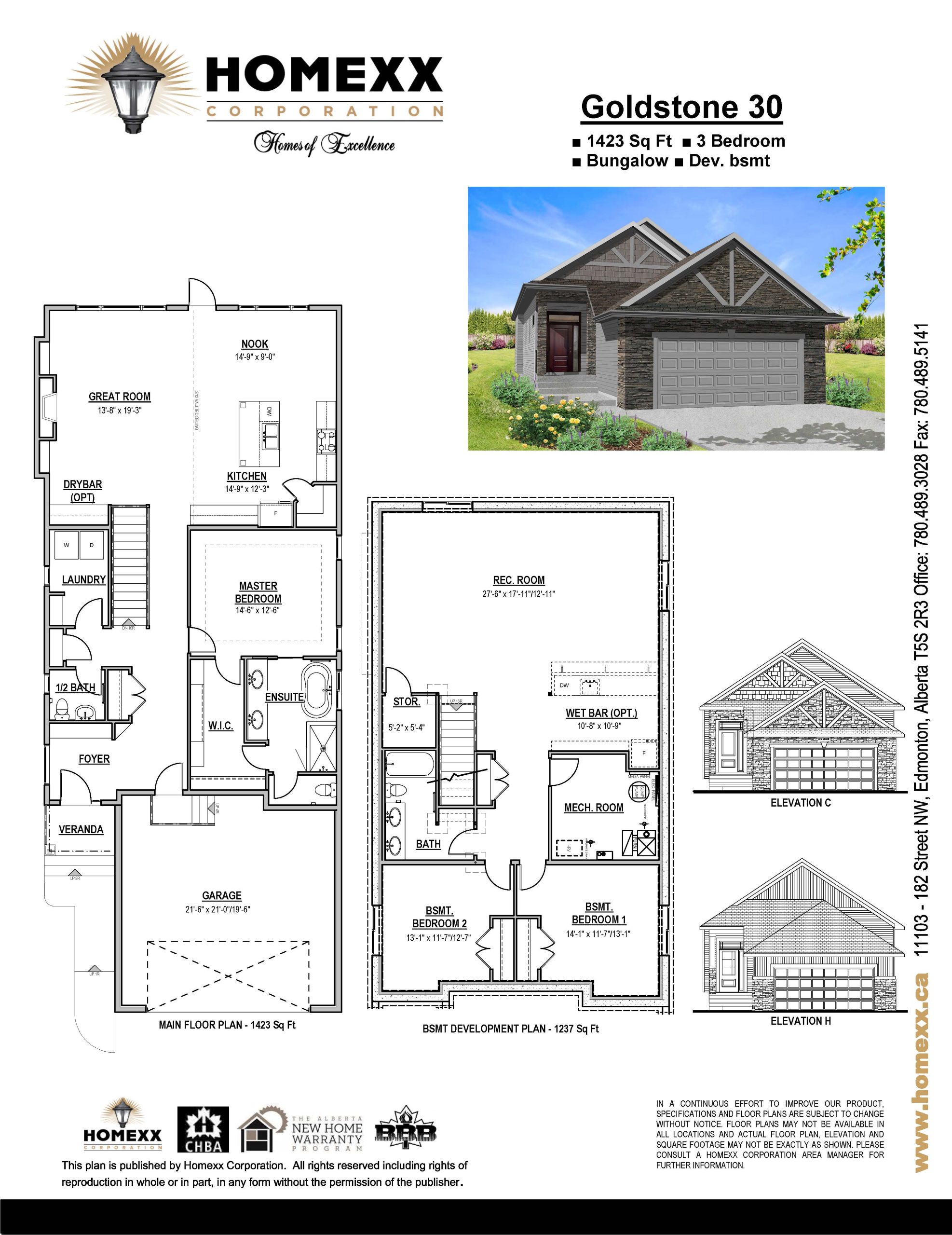GOLDSTONE 30 H
Model: GOLDSTONE 30 H
Job#: 4213
Subdivision: ERIN RIDGE (St.Albert)
Address: 46 ELDRIDGE POINT, ST ALBERT
Sq. Ft.: 2667
Features:
KITCHEN UPGRADES
Add custom appliance package – hoodfan EW4330 + 9′ ceiling extension (cut down to follow line of vault), Gas range WEG745H0LZ freestanding front control, Frigidaire all fridge FPRU19F8WF, Frigidaire all freezer FPFU19F8WF w/ trim kit TRMKTEZ2FL79-KIT, dishwasher WDT970SAKZ, wall oven MW combo WOEC5030LZ, washer WFW560CHW, Dryer YWED5620HW
Cut down chimney hood to follow line of vault
Add gasline to Kitchen range + 110voutlet
Custom cabinet upgrades
Add stacked cabinets on range wall and extend all Kitchen cabinets to full height to ceiling
Add flat flush moulding custom fit to vaulted ceiling
Upgrade to bank of drawers to LH and RH of range with top drawers split
Add STC garbage pullout to Kitchen island
Upgrade to (2) pullout units in Pantry cabinet to the RH of fridge
Extend base cabinets into Nook c/w (2) upper cabinets, quartz countertops and (2) floating shelves as per detail
Upgrade Nook uppers to have clear glass inserts with painted interiors and Nexgen shelving
Upgrade Kitchen island posts to MDF gables with custom plasma cut inserts
Upgrade Kitchen sink to Blanco Horizon U2 coal black SKU 402679
Upgrade Kitchen faucet to Moen sleek Spring one handle pulldown 5925BL
Upgrade Kitchen backsplash tile selection and extend full height to ceiling. Installed at 18″ high in Nook to underside of floating shelf
Add under cabinet lighting c/w cabinet valance
Add PG fluted wainscot to back of Kitchen island c/w furniture base
Upgrade Kitchen lighting to (4) pots and (2) pendants on separate switches
Move Kitchen island outlet to face of cabinets and upgrade outlet to black
Add (2) light outlets above Nook open shelves 92″ on center AFF on own switch
Recenter windows in Nook with the added cabinets
Recenter nook lights as per plan
GREAT ROOM UPGRADES
Add custom dry bar cabinets with quartz tops to Great room, includes wine cubbies with stacked cabinet above w/ clear glass and custom plasma cut insert. And add stacked cabinets to uppers to match height of Kitchen cabinets and bank of drawers.
Move great room fireplace cantilever fully into room
Upgrade floating shelves at the great room fireplace to Maple
Revise the (2) arches to start at 6″ from ceiling at Great room floating shelves
Add under cabinet lighting to Drybar area on separate switch
Move CAT6+ RG6 outlet to inside great room shelves 28″ AFF
Add conduit above fireplace 5’6″ AFF running to RH side 28″ AFF
Move Cat6+ RG6 outlets to inside of great room shelves 289″ AFF
Add (4) potlights to the Great room on own switch
Add electrical outlets above fireplace for future TV 5’6″ AFF
ENSUITE UPGRADES
Upgrade Ensuite tub to freestanding Delsia 66″x36″
Upgrade Ensuite shower to a custom shower w/ 2 tiled walls to ceiling and kerdi membranes and system for tiled base and tiled seat
Add 12″x14″ tiled niche to Ensuite shower located to LH of plumbing on plumbing wall
Upgrade Ensuite to floor tile with ditra membrane underlayment
Upgrade Ensuite shower wall tile + floor tile selections
Upgrade Ensuite shower head to 2 function adjustable rain shower S6320EP+ 151380 Shower arm (chrome)
Upgrade Schluter trims at Ensuite to black
Upgrade Ensuite Shower door hardware to black
Upgrade Ensuite to have double Barndoors
Upgrade to custom 36″ vanity in Ensuite with 6″ toe kick recessed 8″ from front
Add 6″ quartz skirt to the Ensuite cabinets (mitered)
Add 4″ quartz backsplash to back wall only
Add light outlet over the Ensuite tub on existing switch
Upgrade Ensuite window to pinhead obscured
MASTER BEDROOM UPGRADES
Upgrade Master bedroom flooring to LVP
Add (2) vertical MDF gables to the Master bedrooms closets
Add (2) wall mounted light to the Master at 2’0″ O/C + 5′ AFF on (2) 3-way switches at 2’0″ O/C from corners and 42″ AFF
Add electrical outlet to Master and move existing outlet
Upgrade all electrical outlets and switches in Master,wall common to Kitchen, to black
ADDITIONAL BATHROOMS UPGRADES
Upgrade 1/2 bath and basement bath to tile c/w ditra membrane + upgrade selection
Upgrade to 36″ H floating cabinet in 1/2 bath with open box on the bottom c/w quartz top and under mount sink
Add 48″ fluted wainscot w/ top trim to 1/2 bath on all (4) walls
Upgrade 1/2 bath mirror to round w/ black frame (Dekor supplied)
Upgrade 1/2 bath to (1) centered ceiling mounted light and (1) ceiling mounted light outlet to the LH of the sink on same switch at 6″ from corner
Add 4″ quartz backsplashes to back wall only at 1/2 bath and basement bath
Move basement bath tub/shower plumbing to opposite wall
Upgrade schluter trims at basement bath to black
Upgrade selection for basement bath tub/shower surround tile
Add recessed light over basement bath
Extend basement bath tiled tub/shower surround to full height to ceiling
LAUNDRY UPGRADES
Add 30″ quartz top above future Washer and Dryer with MDF support gable
Add (2) MDF floating shelves with (1) Dekor supplied chrome rod in the Laundry
Upgrade Ensuite door to French (special stock)
WETBAR AND WINEROOM UPGRADES
Add custom basement wet bar inlcuding (2) STC supplied floating shelves to the back wall
Add Fridge WRS325SDHZ and dishwasher WDP560HAMZ to basement wet bar
Add backsplash to wet bar raised bar and to back wall at floating shelves full height to ceiling
Upgrade basement wet bar sink to Blanco Performa U bar Coal black SKU 402663
Upgrade basement wet bar to Moen matte black Genta LX one handle Kitchen bar faucet 5882BL
Upgrade schluter trims at wet bar to black
Add drywalled wrap to basement bar post
Add (3) light outlet over the basement wet bar raised ledge on separate switch
Upgrade basement wet bar to have (2) light outlets on the same switch
Upgrade basement wet bar peninsula outlet to black
Upgrade basement rec room to have (6) light outlets on (2) existing 3-way switches
Upgrade basement wet bar outlets and switches to black ( limited locations – as marked on electrical layout)
INTERIOR UPGRADES
Upgrade main floor interior doors to 8′ doors
Upgrade railing to 6″ PG post with mission cap and maple handrail
Upgrade Front entry closet and WIC to Dekor supplied chrome closet rods
Upgrade Front entry closet to 1R/2S and 5 shelves as per detail
Upgrade to PG modern mantel w/ legs
Upgrade fireplace surround to quartz
Add accent paint locations – 3 walls
Add 48″ fluted wainscot panel with top trim to full length of wall in upper hall
Add (1) extra shelf above front entry bench – as per plan
Front entry niche is MDF capped
Upgrade to proexx supplied MDF wood brackets throughout
GENERAL ELECTRICAL UPGRADES
Upgrade from 100AMP to 200AMP service
MECHANICAL UPGRADES
Add rough in A/C c/w coil and line set
Add gasline to rear deck
Upgrade furnace to ultra 2-zone system
GARAGE UPGRADES
Add gasline and electrical for future garage heater
Upgrade overhead door to be Jane w/ satin glass lites in top row
Add 2’6″ width to the Garage
EXTERIOR UPGRADES
Model Goldstone 30 elevation H
Garage to be on RH side
Front door to be 2264 Louisbourg
Upgrade Nook door to be half life
Upgrade Front post to be full height stone
Upgrade vertical siding to premium board and batten
To satisfy architecturals – add rain water leader
Revise roof pitch to 8/12
Increase stone on garage to full face stone
Add gasline and electrical for future garage heater
Delete transom at front entry and upgrade to 8′ door
Upgrade all windows to be black vinyl clad on exterior
Upgrade exterior plastics, trims and potlights to be black (where possible)
Add vinyl covered deck c/w aluminum rails, full width of home and sized as per plan
Upgrade Ensuite window to pinhead obscured
Upgrade Fascia to be 8″
Move basement window as per plan
Add finished walkout basement
Delete vertical aluminum trims only in gable on front elevation
Add 6″ aluminum trims to all rear elevation windows and doors
Add 6″ aluminum shadow band and premium board and batten to rear elevation as per plan
Add concrete pad, broomed finish under rear deck (29’6″x10′ 6″)
Add aluminum soffits to underside of rear deck
OPTIONS HOMEXX HOMES OF EXCELLENCE INCLUDES THE FOLLOWING PREMIUM FEATURES IN ALL OF OUR HOMES
Contemporary style single lever Kitchen faucet with pull down veggie spray
Shut off valves to all standard fixture locations
Showerhead Locations at 84″ A.F.F.
Custom framed mirrors to all developed bathrooms
Railing with wrought iron spindles
Custom milled interior finishing package
French door to pantry
Wood MDF Shelving to all closets and pantry
All cabinets to have soft close doors and drawers throughout
Keyless Front entry
Targeted Possession Date: TBD
Call Penny Benjamin at 780-914-1973 for complete details.




