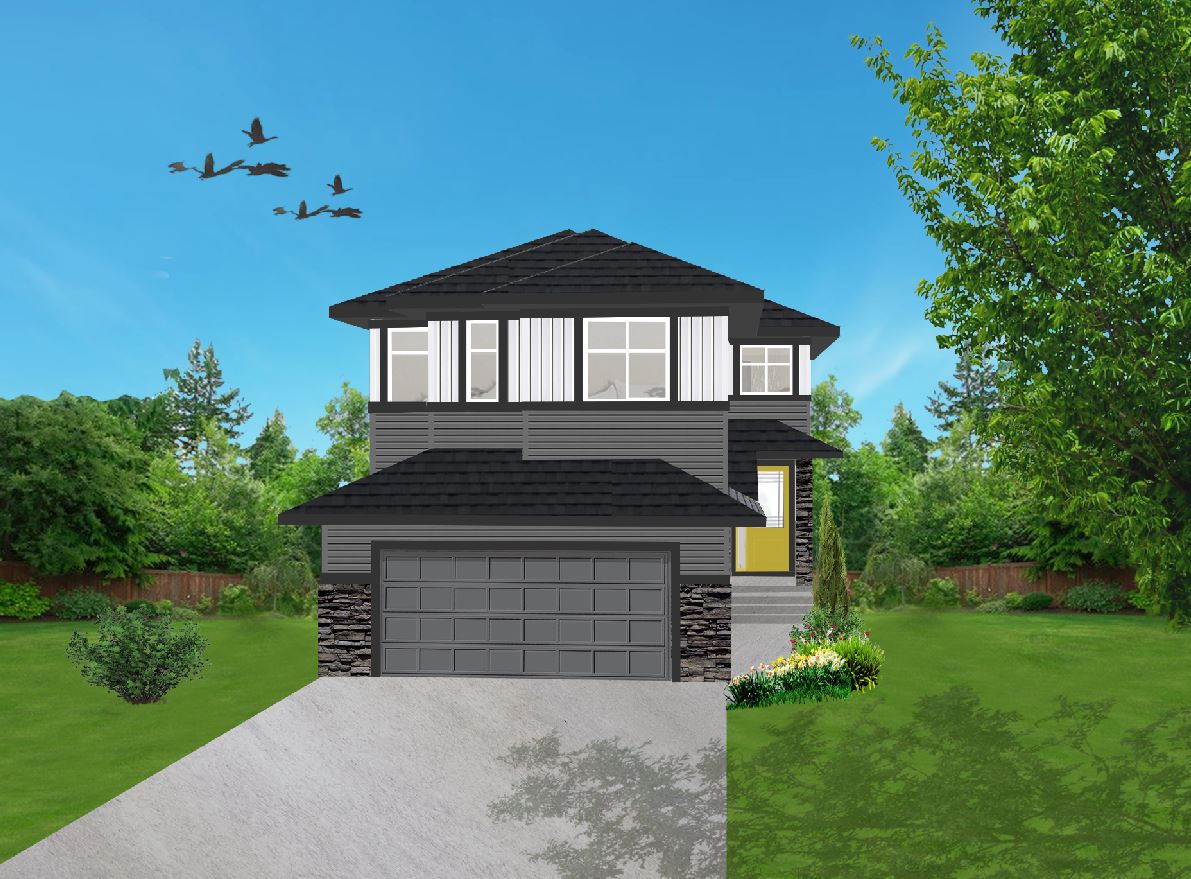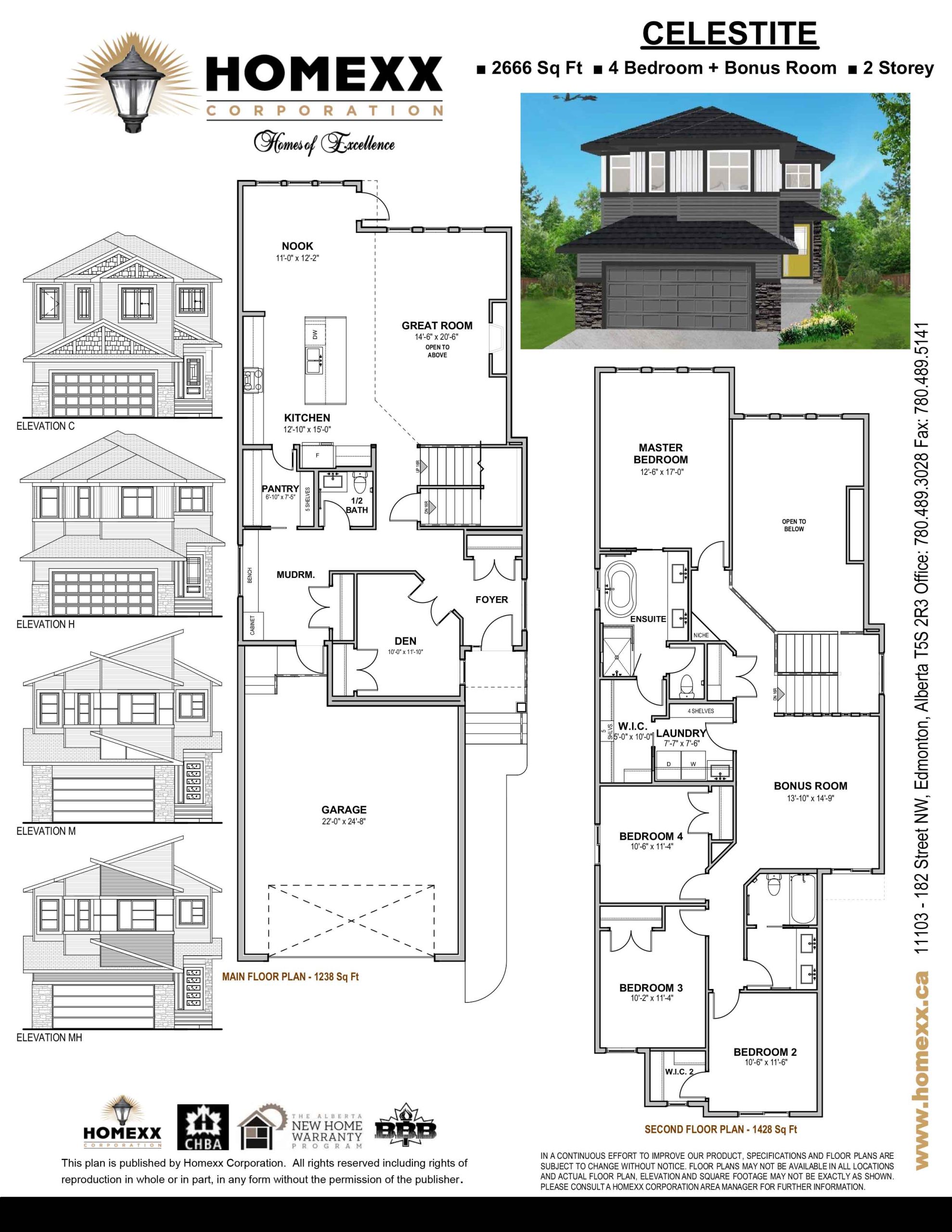Celestite M
Model: Celestite M
Job#: 4214
Subdivision: ERIN RIDGE (St.Albert)
Address: 48 ELDRIDGE POINT, ST ALBERT
Sq. Ft.: 2704
Features:
KITCHEN UPGRADES
Add custom appliances ( Range :YWSES7530RZ , DW: WDT970SAKZ, RANGE HOOD INSERT: INSP28SS240, FRIDGE: WRFF3236RZ, COMBO WALL OVEN M/W W0EC5030LZ, WASER: WFW560CHW, DRYER YWED5620HW
Upgrade to clear glass doors on upper doors of countertop cabinet in kitchen
Upgrade to Homexx style angled hoodfan cabinet
Add (2) STC supplied floating shelves to the RH + LH of the range hood
Upgrade to drawers where indicated on plans
Add garbage recycling center to the RH of the sink
Upgrade to extend Kitchen uppers to close in to ceiling and add stacked cabinet on LH side w/ glass
Extend Kitchen backsplash to bottom of floating shelves + upgrade selection
Upgrade kitchen sink to Blanco Horizon U2
Upgrade Kitchen faucet to Moen Sleek Spring pull down matte black
Upgrade Kitchen strainers to coal black SKU 240327
Add painted MDF trim detail to nook ceiling – as per plan
Add Proexx supplied MDF island gables with plasma cut inserts to the Kitchen island
Upgrade Kitchen to (3) pendants and (4) potlights
Add (2) wall mounted light fixtures to the kitchen floating shelves 96″ AFF on own switch
Add 2×4 wall to the Kitchen and add a wall mounted pot filler centered over the range
PANTRY UPGRADES
Add 24″ deep base cabinets to the pantry c/w quartz tops
Upgrade 2nd Pantry door to French and revise to swing door
Add (3) MDF floating shelves above cabinets in pantry
MUDROOM UPGRADES
Upgrade mudroom cabinet height to 8′ and close in to ceiling w/ flat panel and crown molding
Add fluted wainscot panels to mud bench
DEN UPGRADES
Upgrade Den French doors to MDF w/ clear glass
Add 18″ deep base cabinets to the Den w/ full height doors c/w quartz tops
Add MDF floating shelves to the Den above the added cabinets
Add interior window to Den RO 30″x60″ (28″x58″ window) on wall between stairs and 1/2 bath wall top of window at 7′
Add accent paint
Upgrade Den doors to French
GREAT ROOM UPGRADES
Upgrade fireplace to 9′ wide
Add vertical fluted wainscotting to fireplace wall – full height to ceiling as per detail
Paint fireplace wall accent colour
Add painted boxed ceiling detail
Add (6) potlights to the ceiling detail in the Great room on a dimmer
Upgrade Great room ceiling light to a dimmer
Upgrade fireplace surround to quartz (Level 2 selection)
Upgrade to custom paint grade mantel – as per plan
Add 18″ D x 36″H base cabinets w/ full height doors with glass inserts to LH side of fireplace detail c/w (2) Proexx supplied MDF floating shelves above (3″H x 12″D w/ 15″ between shelves)
Add conduit above fireplace 5’6″ AFF running to the LH side -running to inside of cabinet
Add Proexx supplied plasma inserts to the Great room cabinets, glass doors
MASTER BEDROOM UPGRADES
Upgrade Master bedroom to have 18″W x 8″ D tray ceiling w/ painted border
Upgrade the niche at the master bedroom entrance to Quartz (Level 2 selection)
Upgrade Ensuite shower seat to quartz (Level 2 selection)
Add vertical fluted wainscot detail to the master bedroom and adjust electrical to be 3’6″ from corners of room
Revise WIC to 4 shelves
ENSUITE UPGRADES
Upgrade Ensuite window to obscure
Add under toe kick lighting to the Ensuite vanity on own switch
Add ceiling mounted light fixture in the Ensuite above the tub
Upgrade the Ensuite to floor tile c/w ditra membrane underlayment + upgrade selection
Upgrade Ensuite shower to Rainhead w/ extended shower arm
Add RTF on plant at Ensuite located on back wall nearest to window
Add 4″ quartz skirt to the Ensuite cabinets
Move toe kick back at Ensuite to accommodate ender toe kick lighting
Add tiled niche to Ensuite shower and 2×4 plumbing wall to accommodate
Upgrade Ensuite shower door hardware to black
Upgrade bath towel bars and paper holders to black
Add towel rings to the RH and LH of the sinks in the Ensuite
Upgrade Ensuite shower to fully custom tiled shower, including tiled base, and upgrade the tile selections
Upgrade Ensuite door to French barndoor – Proexx stocked style
ADDITIONAL BATHROOMS UPGRADES
Add ceiling mounted light fixture to the 1/2 bath
Upgrade 1/2 bath cabinet to floating vanity w/ open shelf at the bottom
Upgrade 1/2 bath quartz splash to 6″ high
Add 49″ fluted wainscot panels to all wall in the 1/2 bath
Upgrade 1/2 bath mirror to round mirror – Dekor supplied
Upgrade main bath tiled tub surround to full height to ceiling + upgrade selection
LAUNDRY UPGRADES
Upgrade the Laundry to floor tile c/w ditra membrane underlayment + upgrade the selection
Add 30″ Quartz top to the laundry c/w STC supplied end gable and standard MDF gable between W+D
Upgrade laundry to have (1) 3″x12″ MDF floating shelves w/ Dekor supplied chrome rod
Install laundry cabinet +/-7″ higher to be at ceiling height
Move floating shelves w/ rod up in laundry to be 1’7″ from ceiling
INTERIOR UPGRADES
Upgrade entire main floor to 8′ doors and 90″ to 2nd floor except barndoors
Upgrade Foyer and Mudroom closets to 1R/2S for 8′ doors
Revise doors from WIC to laundry and from main bath water closet to swing doors
Add accent paint locations
Upgrade to Proexx supplied MDF shelf supports throughout
Upgrade Bed#2,#3 and #4 closets to have 4 shelves (18″ wide) w/ 1R/1S and 2R/2S as per plan
GENERAL ELECTRICAL UPGRADES
Upgrade to 200AMP service
Add (2) wall mounted sconces to the Great room on own switch – located as per plan
STRUCTURAL UPGRADES
Revise foundation and great room, bring out 1’6″ to be flush w/ stairwell wall
Revise foundation and nook, Bring out to be flush with master bedroom wall and recenter windows
Revise Den to allow for 18″ deep base cabinets +/- 5′ wide w/ 2 floating maple shelves above. Move rear closet, adjust garage door and garage stairs to accommodated
Develop stairwell to basement – includes railing where possible and standard carpet
Move wall at main floor stairwell over 1 1/2″ to accommodate 3 ply beam
Build out wall at Master to 2×6 wall in line w/ exterior wall to accommodate 3 ply beam on main floor
EXTERIOR AND GARAGE UPGRADES
Model Celestite M – garage on RH side
Upgrade to walkout basement
Upgrade Garage to be full face stone
Add hardie panel to front and rear elevations as per plan
Add 2′ bump out to the Garage
Add floor drain to the Garage (subject to municipality approval)
Add 6″ aluminum trim to right and rear elevation windows as per plan
Upgrade fascia to 8″
Add rear vinyl covered deck c/w aluminum railing and aluminum soffits to underside of deck(sized as per plan)
Add concrete patio to walkout under the deck
OPTIONS HOMEXX HOMES OF EXCELLENCE INCLUDES THE FOLLOWING PREMIUM FEATURES IN ALL OF OUR HOMES
Contemporary style single lever Kitchen faucet with pull down veggie spray
Shut off valves to all standard fixture locations
Showerhead Locations at 84″ A.F.F.
Custom framed mirrors to all developed bathrooms
Railing with wrought iron spindles
Custom milled interior finishing package
French door to pantry
Wood MDF Shelving to all closets and pantry
All cabinets to have soft close doors and drawers throughout
Keyless Front entry
Targeted Possession Date: TBD
Call Penny Benjamin at 780-914-1973 for complete details




