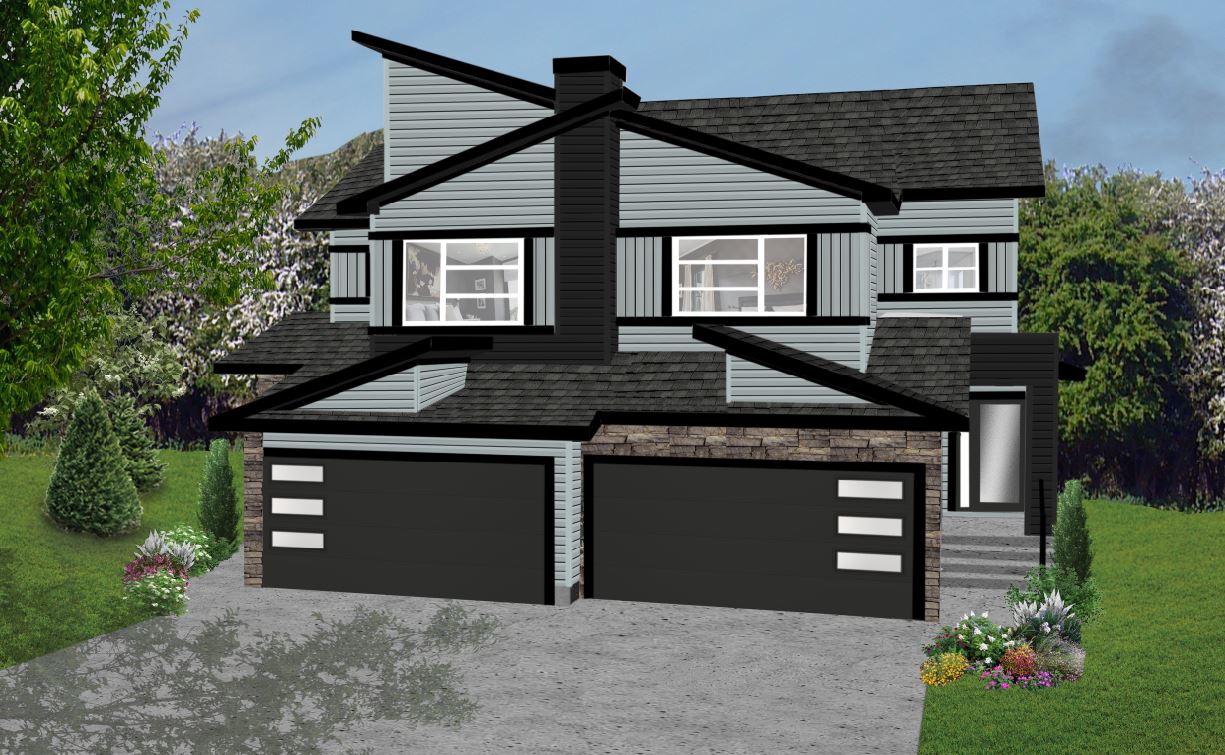Berkeley (Duplex)
Model: Berkeley (Duplex)
Job#: 4113
Subdivision: Spruce Ridge – Spruce Grove
Price: Please request.
Address: 76 Spruce Gardens Crescent
Sq. Ft.: 1661
Features:
KITCHEN UPGRADES
Upgrade to 3cm quartz with under mount sink
Add Stainless steel appliance package 1B option 1(OTR & DW)
Upgrade upper cabinets to 41″ w/3″ flat crown flush with door
Full depth cabinet above the fridge with two side panels
Contemporary style chrome single lever Kitchen faucet with pull down veggie spray
Upgrade Pantry door to paint grade French 24″ x 80″
Upgrade to subway tile backsplash full height to bottom of upper cabinets and for OTR
Add rough in garburator
PLUMBING UPGRADES
Upgrade to 3cm quartz with oval under mount sink
Shut off valves to all standard fixture locations
Upgrade Toilets to classic spec
Add floor drain to laundry
Add waterline to Fridge area
Add RIDP to basement
INTERIOR FINISH UPGRADES
6″ tiled acrylic tub/shower border
Silver wire shelving throughout
Upgrade to high density interior finish package with 6″ baseboards and 3″ casings (no headers)
Upgrade to sound and fire suppressant MDF router carved doors
Splatter ceiling texture
Basement foundation height 8’4″
Lever style interior hardware throughout
Add glass inserts to stubwall railing (6mm)
FLOORING UPGRADES
Upgrade carpet to 9.0 lbs density foam underlayment
Upgrade entire main floor, main bath, ensuite and laundry to LVP
Schluter trims to all exposed tile edges
ELECTRICAL UPGRADES
Interior designer coordinated lighting package
Add Soffit Plug And Switch
Add Exterior Gemstone Architectural Lighting
Add (4) CAT6 and (3) RG6 outlets
MECHANICAL UPGRADES
HRV
High efficiency Tankless hot water tank
High efficiency 2 stage Furnace
Rough in central vac
EXTERIOR UPGRADES
Upgrade exterior plastics and PVC to Black where possible
Upgrade exterior potlights to Black
Add vertical siding
High efficiency Triple pane windows
Add Exterior stone
Upgrade Keyless Front entry to Venetian Bronze
Add Front entry gripset
Upgraded garage door with (3) door lites
Targeted Possession Date: Immediate
Call Penny Benjamin at 780-914-1973 or Esther Austin at 780 905 9735 for complete details.




