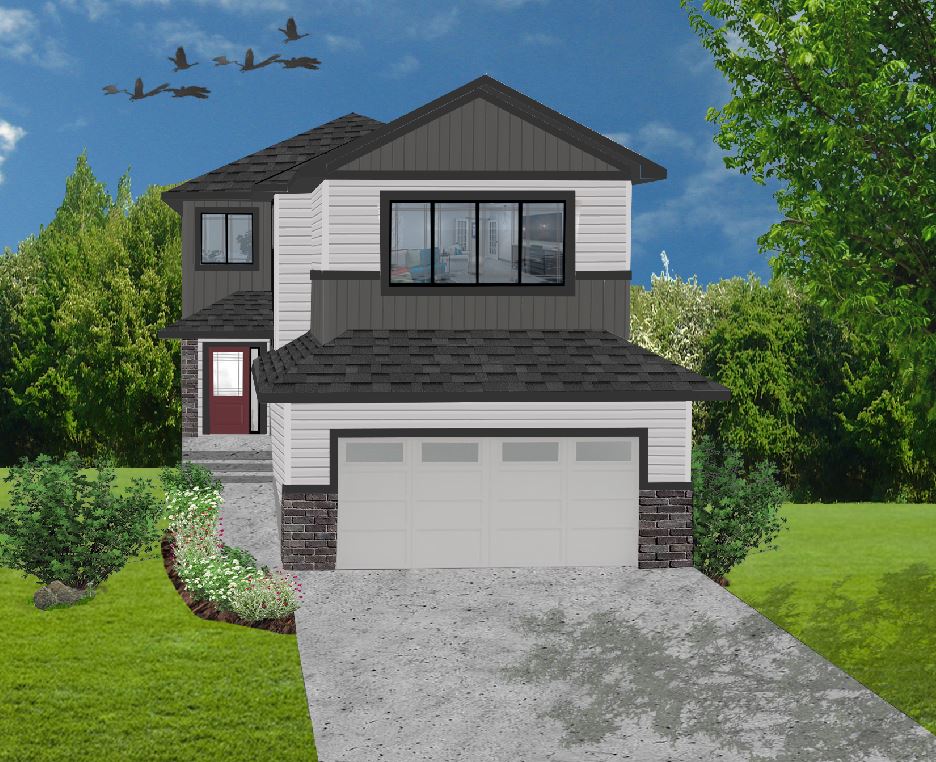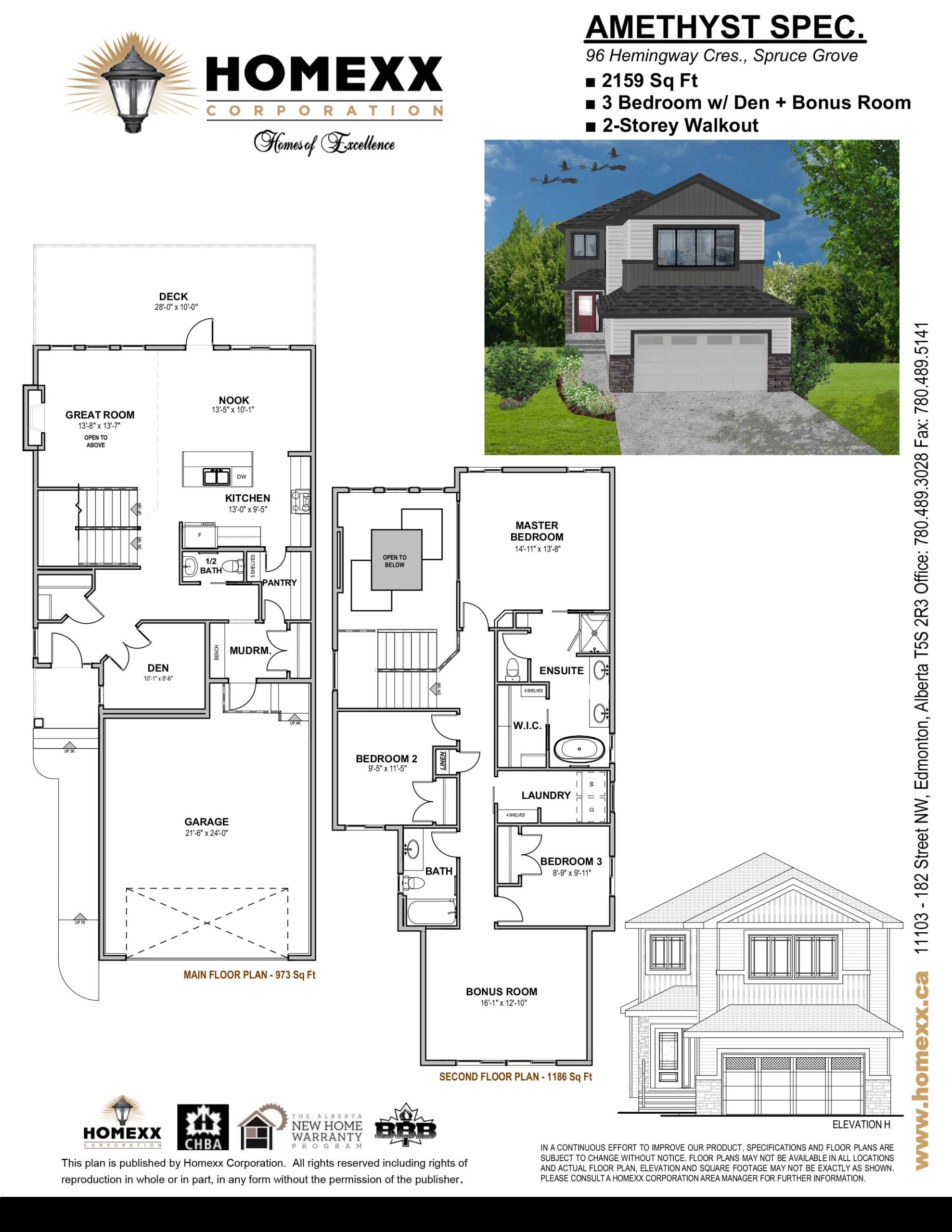Amethyst
Model: Amethyst
Job#: 4195
Subdivision: The Creek @ Harvest Ridge
Price: SOLD
Address: 96 Hemingway Crescent, Spruce Grove
Sq. Ft.: 2159
Features:
KITCHEN UPGRADES
Add Custom stainless steel appliance Package (Fridge: Whirlpool WRS535SWHZ Range: Whirlpool YWEE745HOLZ DW: Whirlpool WDT970SAKZ Built In MW: Whirlpool YWNCS7022 Built In MW Trim Kit: Whirlpool MTK1627P2 Cabinet Hood Insert: INSM28GR240 No Washer Or Dryer
Upgrade Kitchen sink to Blanco Horizon U2
Upgrade Kitchen faucet to Moen Sleek 7864 in Matte Black
Upgrade Kitchen backsplash selection and extend for cabinet style hood fan
Upgrade Kitchen island GFI outlet to black
Add bank of drawers to the RH of range
Add single sided spice pullout to the LH of range
Cabinets extended to bulkhead
STC Garbage pullout added to Kitchen island
Revise Island from posts to MDF shaker gables by Proexx
Revise Kitchen lighting to (3) pendants and (4) pots on separate switches
Revise location of Range and OTR as per redlines
Move sink and DW to Kitchen island
Delete 30 x 36 window @ Kitchen
Move Kitchen island outlet to face
Add under cabinet lighting at Kitchen perimeter C/W valance from STC
BUTLER’S PANTRY
Add 24” deep base cabinets to pantry c/w quartz top and (2) maple floating shelves above
Add (2) counter plug at Butler’s Pantry
Add (2) wall mounted lights to the Pantry on existing switch at 98” FF as per redline
ENSUITE + BATHROOM UPGRADES
Upgrade Ensuite shower to 36 x 48 acrylic base with 3 tiled walls to ceiling
Revise Ensuite to double Barndoors 48” x 80” and upgrade to French (Special Proexx stock)
Add 12” x 14” tiled niche to Ensuite shower
Revise Ensuite tub to Delsia 60 x 32
Move towel bar to be centered behind tub
Add (1) towel ring
Add (1) hook near Ensuite shower (located as per plan)
Add 4” quartz backsplash to Ensuite and Main Bath – Back walls only
Upgrade Ensuite, Main Bath, and Laundry to tile and upgrade selection
Plumbing line as standard Moen Vichy in chrome
Upgrade Ensuite shower tile
Upgrade Main Bath tile selection and extend full height to ceiling
Upgrade Schluter trims at Main Bath and fireplace to black
Change location of plumbing in Ensuite shower, flip shower door to open from other wall
INTERIOR FINISH UPGRADES
Add drywalled ceiling detail to the Great Room as per sketch
Upgrade to 8’ Doors on main + 90” to balance (Basement entry door to be standard 6’8″)
Add trim detail to Fireplace as per sketch – Full height to ceiling
Develop stairwell to basement (Stairs to be carpet)
Add (1) Horizontal interior window to Master – 18” x 96” Wide (Top @ 7’)
Add second shelf to mudroom closet + front entry closet
Revise mantel to modern paint grade
Revise Laundry room door to swing door
Add 30” quartz countertop over W & D
Revise archway detail to rounded
Revise front entry closet as per redlines
Add beaded wainscot panels to the (4) walls of the Den (note on plans)
Upgrade Mudroom bench to have inset beaded wainscot panels (Revise and add to detail)
Delete raised ceiling 6” inside of niche
Upgrade railing to Mission cap
Add accent paint locations to (8) walls
Add accent paint to (2) great room ceiling boxes
Add additional accent paint to center great room ceiling box
Upgrade interior doors to Heritage collection
Upgrade Fireplace tile selection
ELECTRICAL AND MECHANICAL UPGRADES
Add conduit and plug in great room at 5’-6”, run conduit to RH side
Add counter plug at Laundry
Delete light and switch from Front Entry closet
Light over Ensuite tub to be recessed potlight
Add light outlet to the foyer and recenter existing light (same switch)
Add (6) pot lights to the Great room ceiling on own switch and upgrade to dimmer. Potlights located as per redlines and square to ceiling box detail.
Add electrical outlet to the Master and move existing as per plan
Add pot light to the Ensuite ceiling
Add light to Bonus room ceiling and move existing as per plan
Add pot light to the Main Bath ceiling, centered over the tub
Add (3) electrical outlets to the Garage and recenter existing as per plan
Designer coordinated lighting package
EXTERIOR UPGRADES
Model Amethyst H – Garage On RH
Add unfinished walkout basement
Upgrade Garage door to the Catherine with satin glass windows in the top row
Delete front elevation shakes and replace with vertical board and batten siding
Add 6” aluminum trim to all rear windows and door
On front elevation at Bonus room window on upper level replace horizontal siding with board and batten (similar to job# 4041)
On rear elevation on upper level Master area replace horizontal siding with board and batten (similar to job #4041)
Add rear pressure treated deck with aluminum railing. Approx. 28’ W x 10’ Deep
Front porch pillar to be full height stone
Garage stone height to be 5’ as per plan
All windows black vinyl clad
Exterior plastic trims + pot lights to be black
Obscure window at Ensuite
Revise Master bedroom windows to (2) 30 x 60
Add retaining walls as per plot plan
OPTIONS HOMEXX HOMES OF EXCELLENCE INCLUDES THE FOLLOWING PREMIUM FEATURES IN ALL OF OUR HOMES
Shut off valves to all standard fixture locations
Custom framed mirrors to all developed bathrooms
Railing with wrought iron spindles
Custom milled interior finishing package
French door to pantry with Proexx Glass
Wood MDF Shelving to all Closets and Pantry
All cabinets to have soft close doors and drawers throughout
Front entry gripset
Keyless Front entry
Targeted Possession Date: TBD
Call Esther Austin at 780 905 9735 for complete details.




