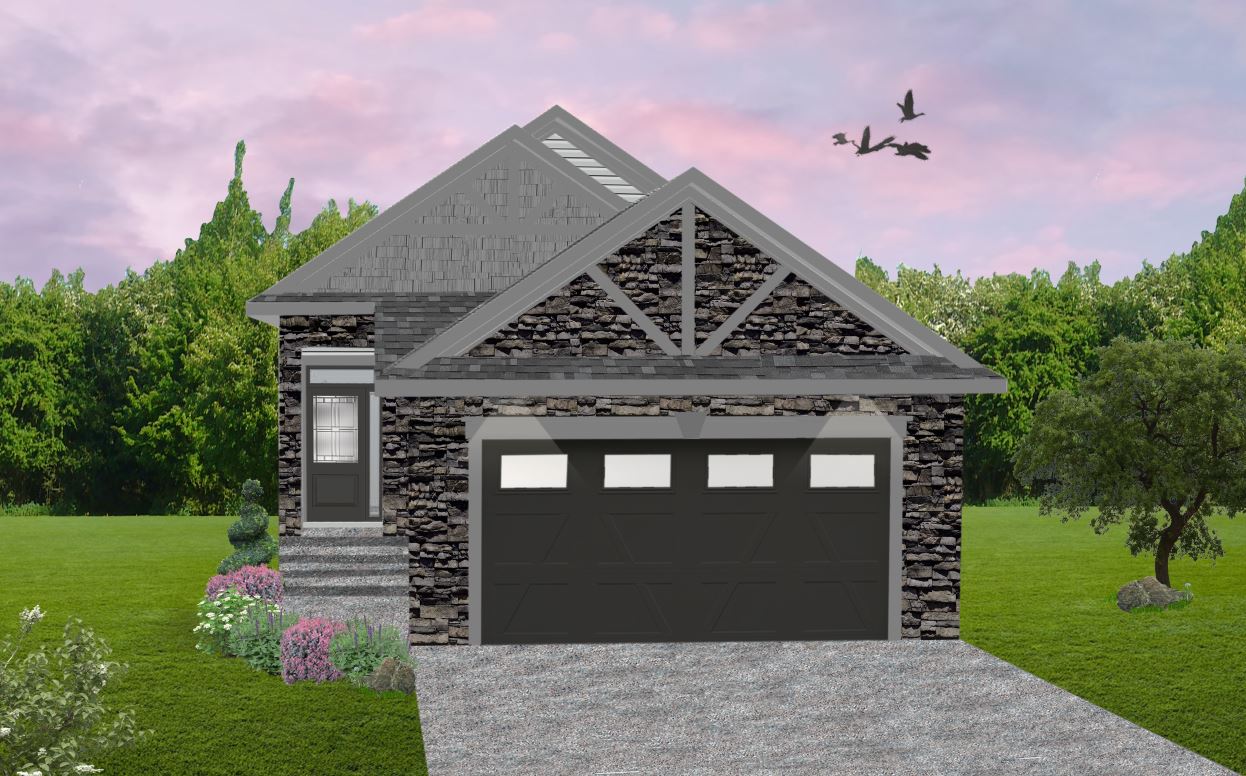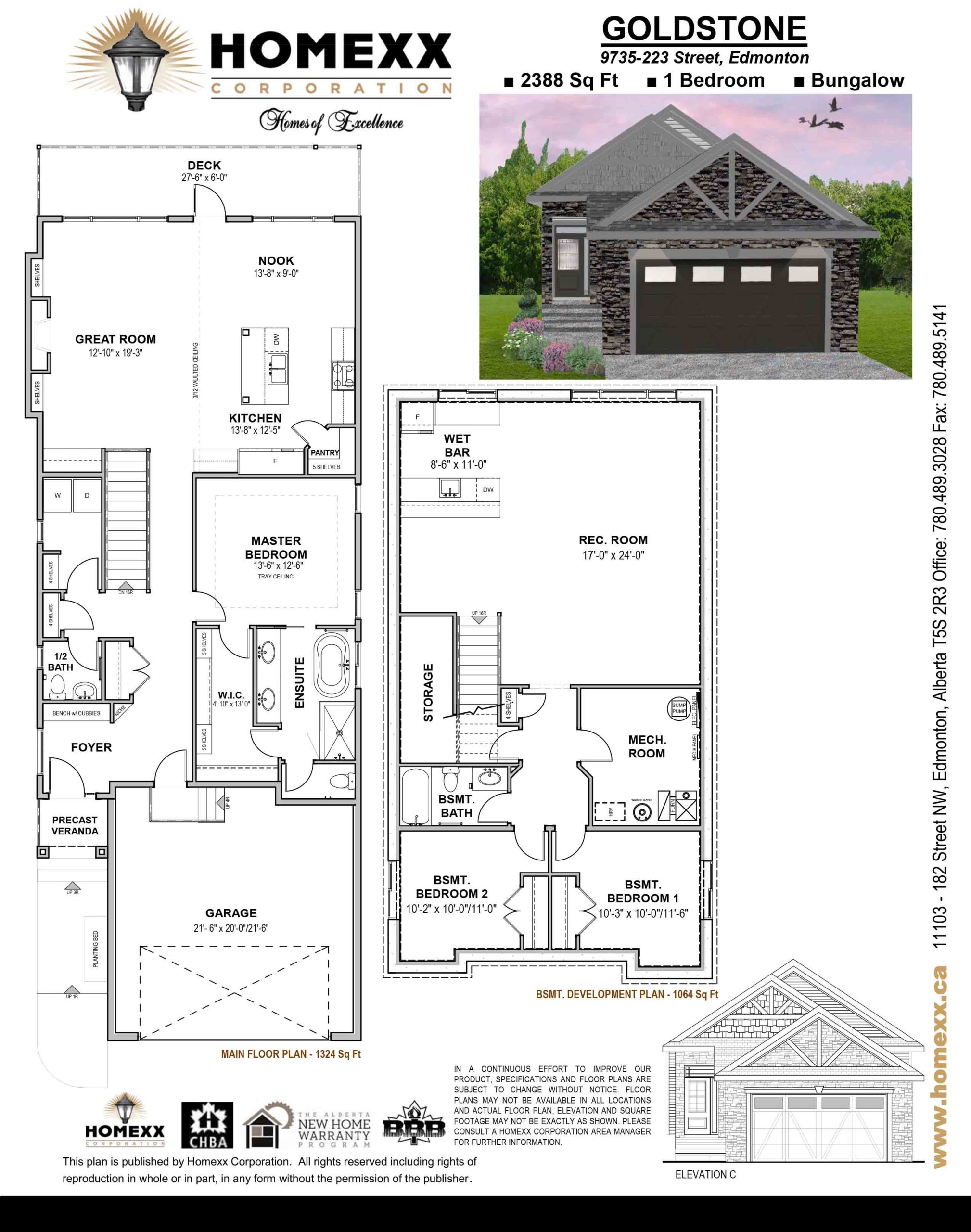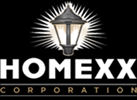Goldstone
Spec Home Model: Goldstone
Job#: 4047
Subdivision: Secord (Edmonton)
Price: SOLD
Address: 9735-223 St.
Sq. Ft.: 2388
Features:
KITCHEN UPGRADES
Add garbage pullout to Kitchen island
Add under cabinet valance in kitchen and drybar
Add bank of drawers to the RH side of range + split top drawer
Add spice pull out to the LH side of range
Upgrade to built in microwave located to the left of the range
Upgrade Kitchen And Drybar uppers to 41 1/2″ and close in cabinets at range to ceiling, increase close in to 12″ for balance
Add 3″ to Kitchen Island to allow for 3″ filler for electrical outlet
Add (2) proexx supplied shaker style MDF gable panel to Kitchen island and move GFI outlet to face
Upgrade dry bar uppers to add clear glass inserts to the center 2 doors. Interior is white melamine with 2 fixed shelves
Upgrade Kitchen backsplash selection to Olympia start series 10″ x 24″ BC.SR.AWG.1024
Extend Kitchen backsplash full height to ceiling
Upgrade Kitchen island and front art niche quartz selection to Alaska Bianca
Upgrade Kitchen faucet to Raya F-529-7RYB matte black with soap dispenser
Upgrade Kitchen sink to horizon U2 anthracite
Add appliance package 5 option #1
Add gas line to range
Extend hood fan for 9′ ceiling
Cut down hood fan to follow line of vault
PLUMBING AND BATHROOM UPGRADES
Upgrade ensuite shower to have full tiled shower base
Add 12″W x 14″ H niche to ensuite shower on LH side of shower controls
Upgrade bath ware to Reena series black
Upgrade Ensuite shower tile to Olympia start series 10″ x 24″ BC.SR.AWG.1024
Upgrade ensuite shower floor tile to Quebec Hexagon series dark grey OD.QC.DGR.02.HEX
Upgrade basement bath standard acrylic shower surround to have 1 full tile on top and upgraded selection to Olympia start series 10″ x 24″ BC.SR.AWG.1024
Upgrade ensuite tub to Maxx Orchestra 6032 similar to job# 4079
Add waterline for future fridge in basement bar
INTERIOR FINISH UPGRADES
Upgrade entire main floor, basement bar and basement bath to LVP
Upgrade to modern paint grade mantel with legs
Upgrade floating shelves in the great room to Maple
Revise WIC to have an extra section of 2R/1S and add 1R/1S on back wall – see redline
Upgrade art niche to have quartz
Upgrade main floor doors to 8′ Maple
Upgrade basement doors to 90″ Maple
Upgrade countertops throughout the home to silver series quartz with standard undermount sinks
Upgrade interior handles to black Vega levers including front entry
Upgrade fireplace tile selection to Ames Carrara white polished
Add accent paint, up to 4 walls
Add 1 3/8″ thick MDF shelving over the Washer and Dryer, similar to job# 4079
Add recess for TV (Dry walled) 54″ x 34″ x 6″
Upgrade Front entry closet to 1R/2S + 5 shelves similar to job# 4046
Upgrade interior doors to 2 panel stain grade shaker doors
Upgrade interior casing and baseboard package to stain grade maple plank casing
Raised eating bar in basement with stub wall to be wrapped in finished cabinet material with angled wood brackets
EXTERIOR UPGRADES
Upgrade basement windows to 60″ x 48″ and 108″ x 48″
Add 6′ x 27’6″ rear deck with 48 mil vinyl decking
Upgrade rear deck to have glass inserts
Add stairs to rear deck with aluminum flat picket railing
Move deck stairs over 2′ as per redline
Add gas line to rear deck
Add perimeter grilles to rear elevation windows
Add Dutch gable roof to rear elevation complete with shakes and aluminum trims
Add 6″ aluminum trims to the rear elevation windows and doors
Add internal blinds to nook door
Upgrade Ensuite window to be obscure pinhead
Upgrade all windows to black vinyl clad
Upgrade garage overhead door to 16′ x 8′ Carmen style with (4) satin glass door lights
Extend line of siding due to lot grading
Upgrade all windows to black vinyl clad
ELECTRICAL UPGRADES
Add electrical outlet to the bottom LH shelf at 2’6″ from floor
Add electrical outlet above the TV at 5’6″ from floor
Add conduit above TV running to the LH side at the same height as the electrical outlets
Delete (4) ceiling outlets and add (4) 4″ Low profile LED downlights to the basement rec room
Add (2) 4″ low profile LED downlights to the basement bar on the same switch as the pendants
Add CAT6 outlet to rec room
Delete (1) ceiling outlet and add (4) 4″ low profile LED downlights to the Kitchen on separate switches
Add (4) 4″ Low profile LED downlights to the great room on separate switch
Add (1) light outlet to the rear deck on same switch
Delete (4) ceiling outlets and add (5) 4″ Low profile LED downlights to the Front entry hall
Delete motion and upgrade WIC to a 3 way switch
Add light outlet over the ensuite tub on separate switch
Add electrical outlet to Master bedroom
Move included electrical as per plan
Add counter outlet to the dry bar in the great room
Add under cabinet lighting on separate switch
Complete all other electrical location changes as per plan
Add (2) additional 4″ low profile LED downlights to the basement rec room (same switch)
Add Basic show home security
Add rough in A/C only – complete with coil and line set
Upgrade light fixture package
GARAGE UPGRADES
Upgrade garage flooring to loose lay carpet and LVP with LVP permanently installed to stairs
Add garage heater complete with gas rough in and electrical
Upgrade garage to knockdown ceiling texture
Upgrade to painted walls in the garage
Add (3) electrical outlets into the garage
Add CAT6 outlet into the garage
Add (4) light outlets into the garage and upgrade to a 3-way switch
OPTIONS HOMEXX HOMES OF EXCELLENCE INCLUDES THE FOLLOWING PREMIUM FEATURES IN ALL OF OUR HOMES
Contemporary style chrome single lever Kitchen faucet with pull down veggie spray
Concealed trapway toilets
Shut off valves to all standard fixture locations
Custom framed mirrors to all developed bathrooms
Railing with wrought iron spindles
Custom milled interior finishing package
French door to pantry
Wood MDF Shelving to all Closets and Pantry
All cabinets to have soft close doors and drawers throughout
Full depth cabinet above the fridge
Keyless Front entry
Targeted Possession Date: SOLD
Call Esther Austin at 780 905 9735 for complete details




