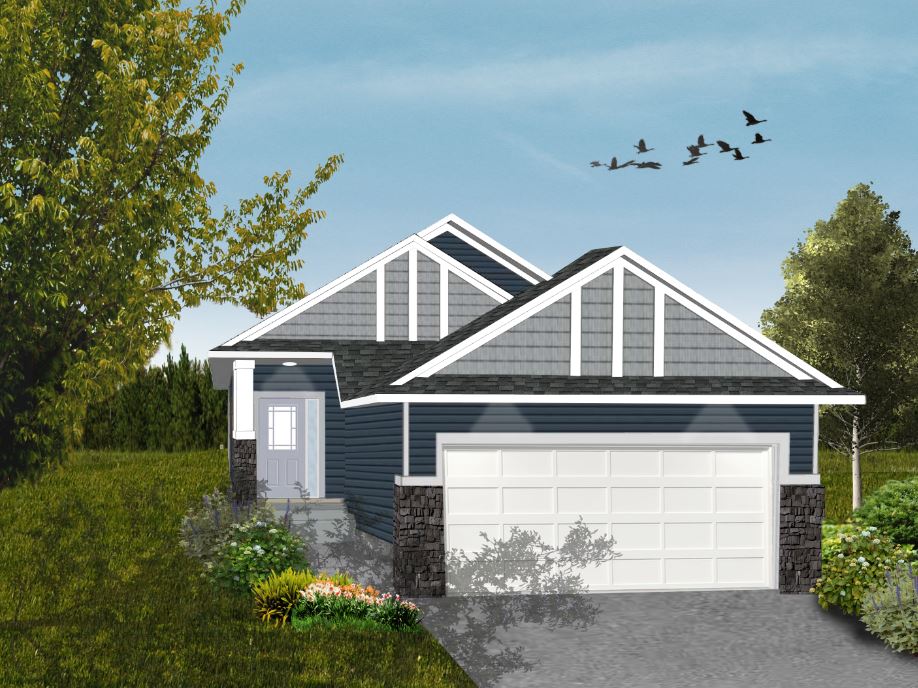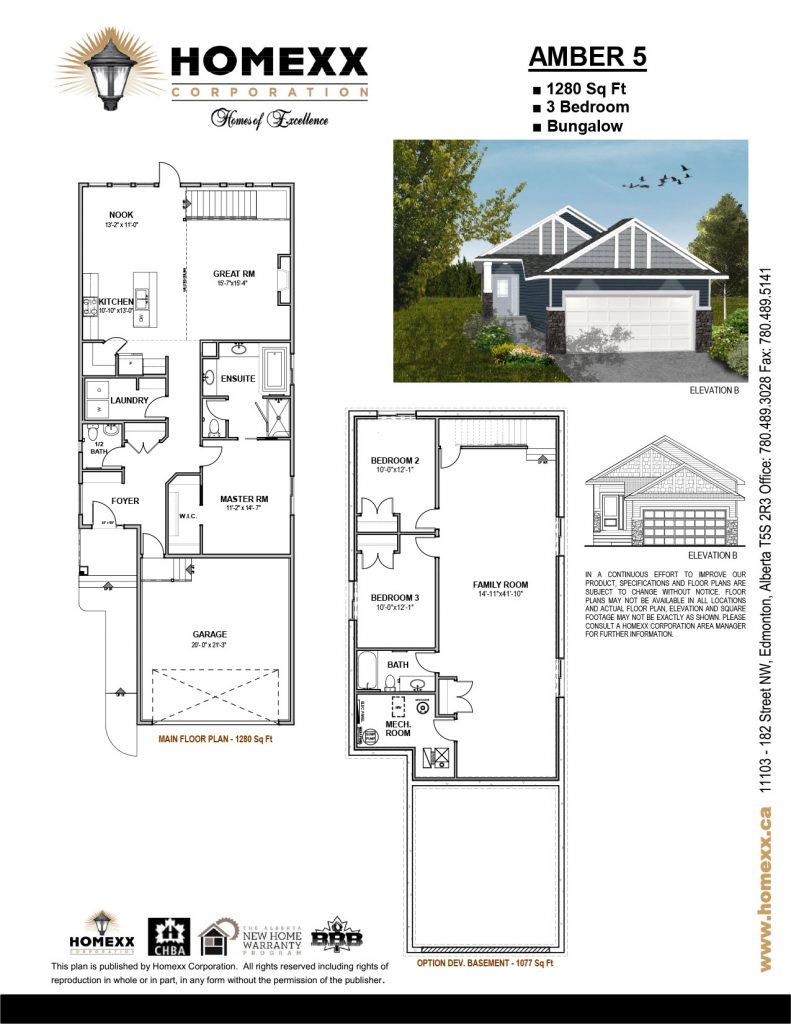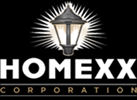Amber 5 B
Model: AMBER 5 “B”
Job#: 4046
Subdivision: Collegewoods (Secord)
Price: SOLD
Address: 9739-223 STREET NW EDMONTON
Sq. Ft.: 1281+1080 bsmt development
Features:
KITCHEN UPGRADES
Add appliance package 5 option 1
Add wine fridge to Kitchen Island
Upgrade Kitchen to silver series quartz
Add 1′ to Kitchen peninsula and Island
Add Bank of drawers to LH and RH of range
Extend height of uppers to 42″
Add Proexx supplied MDF Farmhouse gable and move peninsula outlet to cabinet face
Upgrade Kitchen backsplash selection + extend full height to ceiling for hood fan and behind 3 shelves
Upgrade Kitchen faucet to brushed nickel finish
Upgrade Kitchen sink to Horizon U2
Upgrade Kitchen lighting to (4) pots and (3) pendants
Add 9′ ceiling extension for hood fan and cut down to match line of vault
Add (3) MDF Shelves to Kitchen and upgrade to Maple
BATHROOM UPGRADES
Upgrade Ensuite shower to fully tiled shower base with tiled seat and 2 tiled walls full height to ceiling
Upgrade pedestal in half bath to vanity with sink
Upgrade Ensuite, 1/2 bath and basement bath to Silver series quartz
Add plumbing wall to Ensuite to accommodate pocket door
Upgrade sinks to all developed baths to MY3906 rectangular sinks
Upgrade Ensuite window to obscured
Upgrade developed baths to Deckard series in chrome
INTERIOR FINISH UPGRADES
Upgrade main floor to 8′ doors
Revise capping at frost wall at stairs to MDF capped
Upgrade stairs to stain grade maple clad stringers with carpet wrapped treads and open risers
Upgrade fireplace surround to full height stone
5″ MDF Block post w/ C2 block cap and R3 Maple Handrail
Upgrade to new style modern block header
Revise WIC layout as per plan
Upgrade WIC to custom closet pods supplied by Proexx
Upgrade Front entry closet to 2S/1R + 5 Shelves
Upgrade WIC to 32″ x 96″ Barn door
Add cabinets above washer and dryer
Add 30″ quartz countertop over washer and dryer
Upgrade garage to painted walls with knockdown white on white ceiling texture
FLOORING UPGRADES
Upgrade the entire Main Floor to LVP
Upgrade basement family room, basement bath and basement bar to LVP
Upgrade tile selection for inset tiled base in ensuite
Upgrade tile selection for developed baths and extend to 1 full tile on top
ELECTRICAL UPGRADES
Add (2) pendants and (1) ceiling mounted light over the bar area
Upgrade great room to (4) potlights and delete ceiling fixture
Upgrade basement family room from 2 ceiling mounts to 6 potlights
WETBAR UPGRADES
Add wetbar to basement development (Finished to Classic spec)
Upgrade basement bar to silver series quartz c/w Teago 1512 UM sink
Add custom appliances to basement bar (Dishwasher and fridge)
Add (2) maple open shelves to wetbar complete with 4 proexx supplied maple shelf brackets
Bar sink is Teago 1512 U/M Sink
Bar faucet is Pfister Pfirst G529 PF1C in chrome
Add panel to raised bar at basement
Add (2) maple supports to raised bar – match to cabinets
HEATING UPGRADES
Upgrade from standard furnace to Hi-Velocity HVAC System
Upgrade to Navien NPE240-A Tankless water Heater 199,000 BTU (Required for Hi- Velocity system)
Upgrade to 2 zone Hi-Velocity system
Add Hi-Velocity HEPA Pure system with MERV Filter
Add Goodman A/C Unit 16 SEER 2.5 ton
ADD 45,000 BTU Forced air garage heater (Includes gas line and electrical)
Upgrade from standard thermostat to (2) programmable thermostats for Hi-Velocity system (NOT smart home ready)
EXTERIOR UPGRADES
Add 6″ Trim and grilles to rear elevation windows and doors where applicable
Upgrade garage overhead door to 8′ Catherine style
Upgrade windows to black vinyl clad
Upgrade front door to Maple Park glass
Add approx. 43 SF of vinyl shakes to rear elevation gable complete with vertical trim
Roof pitch to be 8/12 as per Architectural controls
Add (4) Satin door lites to overhead garage door
Add 6″ Aluminum shadowband to rear elevation gable as per Architecturals controls
Add approx. 51SF of stone around front entry door complete with 2′ return
Upgrade Nook and Basement full light door to have internal blinds
Upgrade exterior doors to black clad
Upgrade Exterior doors to bronze weather stripping
Upgrade Garage to house door to bronze weather stripping
Upgrade all cam locks to black
Add rear deck 15’6″ x 8′ w/ required prep for walk out basement
Delete metal brackets from front sidewalk and add 3 Screw piles instead
Upgrade to walkout basement
Add rain water leaders to home as per Architectural controls
OPTIONS HOMEXX HOMES OF EXCELLENCE INCLUDES THE FOLLOWING PREMIUM FEATURES IN ALL OF OUR HOMES
Contemporary style chrome single lever Kitchen faucet with pull down veggie spray
Concealed trapway toilets
Shut off valves to all standard fixture locations
Custom framed mirrors to all developed bathrooms
Railing with wrought iron spindles
Custom milled interior finishing package
French door to pantry
Wood MDF Shelving to all Closets and Pantry
All cabinets to have soft close doors and drawers throughout
Full depth cabinet above the fridge
Keyless Front entry
Targeted Possession Date: Immediate
Call Esther Austin at 780 905 9735 for complete details




