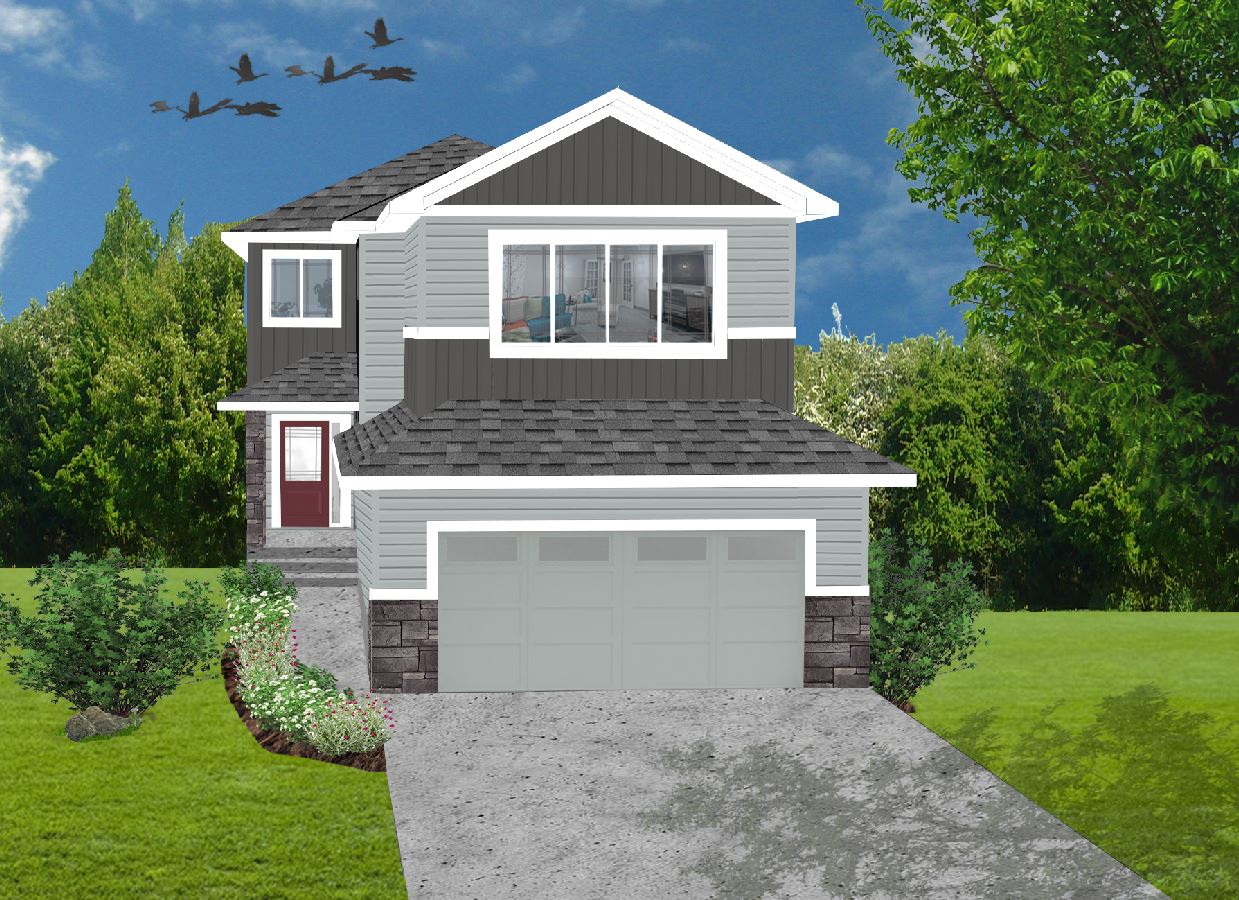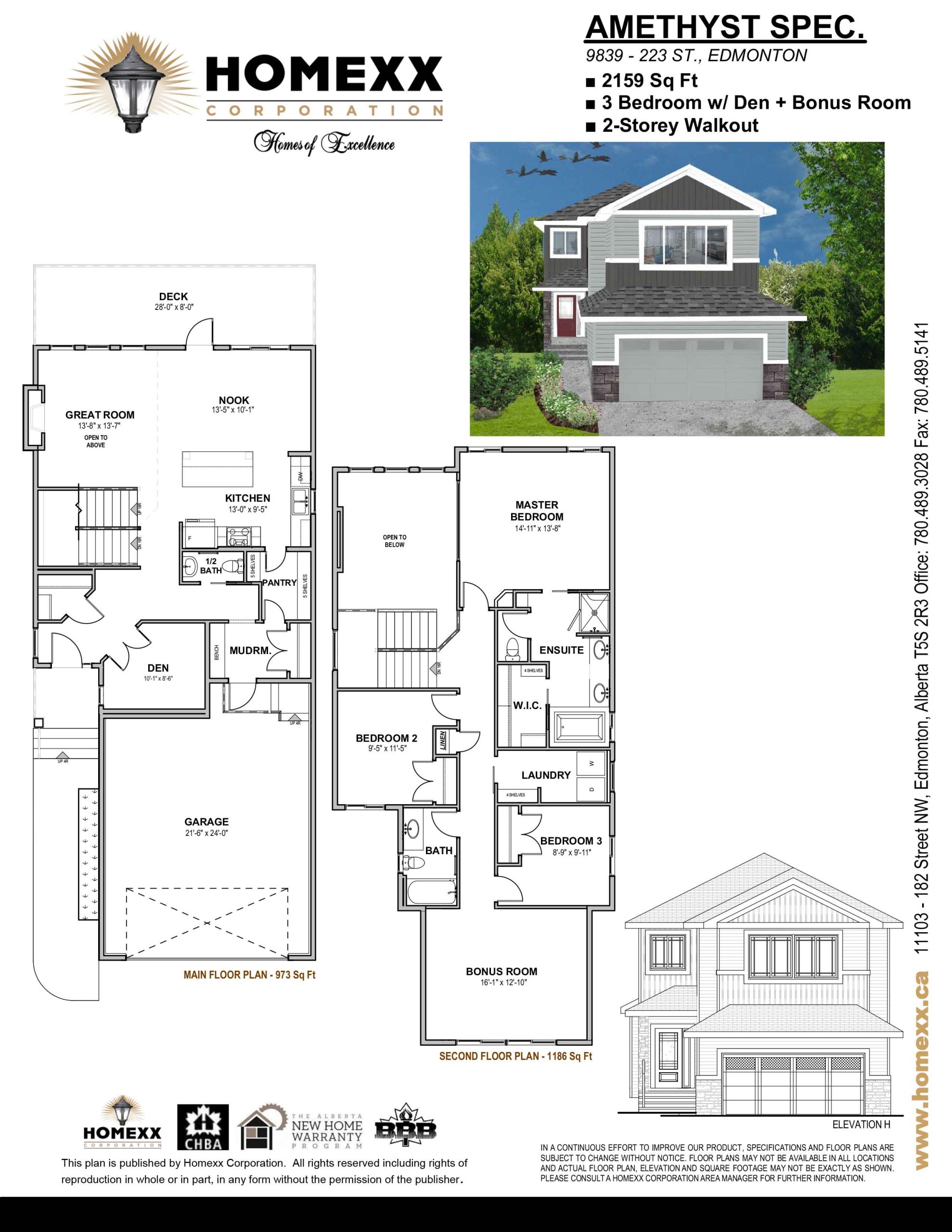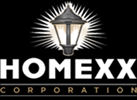Amethyst
Spec Home Model: Amethyst “H”
Job#: 4041
Subdivision: SECORD (Edmonton)
Price: SOLD
Address: 9839-223 St
Sq. Ft.: 2159
Features:
KITCHEN UPGRADES
French Door At Pantry With Proexx New Lami Glass
Upgrade Appliances To Package 3A, Option 2 – Kitchen Only Built In Microwave In Island
Revise Island From Posts To MDF Shaker Gables By Proexx
Upgrade Kitchen Faucet To Moen Sleek In Stainless Finish 7864SRS
Upgrade Kitchen Backsplash from Standard Subway Tile to To Centura Mallorca White 2.5 x 8 – 50/50 Brick Lay
Extend Kitchen Backsplash Behind Hoodfan Up To Bulkhead
Add Garbage Pullout to Island
36″ Upper Cabinets Closed In With Riser & Crown to Underside Of Bulkhead
BATHROOM UPGRADES
Add 2×4 Wall To Ensuite Shower To Accommodate Pocket Door, Reduce Countertop
Upgrade Ensuite Shower To 36 x 48 Acrylic Base With 3 Tiled Walls To Ceiling
Ensuite tub to be drop in
INTERIOR FINISH UPGRADES
Upgrade Interior Door Package To 8’ On Main
Add Second Shelf To Mudroom Closet
Revise Mantel To Modern Paint Grade
Add Accent Wall Paint To Fireplace Face and Return Walls
Add Second Accent Wall Paint To Master Bedroom And Den
Upgrade Railing To Mission Posts & Caps (Maple)
ELECTRICAL UPGRADES
Add Conduit And Plug In At 5’ 6”, Run Conduit To Left Side At 28” AFF
Add Under Cabinet Lighting At Kitchen Perimeter (On Separate Switch)
Designer coordinated lighting package
EXTERIOR UPGRADES
Replace Horizontal Siding With Board & Batten On Front Elevation (Bedroom 2 Window On Upper Level)
Replace Horizontal Siding With Board & Batten On Rear Elevation (Master Bedroom Area On Upper Level)
Upgrade Front Elevation Shakes to Vertical Board & Battens Siding
Upgrade Garage Door To The Catherine With Satin Glass Windows In Top Row
Ensuite window to be obscured pinhead
Revise Attached Garage Footing To Same Level As Hose Footing Per Site
Add 2 Horizontal Interior Windows To MB – 16” x 96” Wide Stacked – Top Of Window 1’ From Ceiling With 3” Space Between Windows
Front Porch Pillar To Be Full Stone
Add 6” Aluminum Trim To All Rear Windows And Door
Add Unfinished Walkout Basement
Finish Stairwell To Basement Stairs To Be Carpet
Rain Water Leaders For All Walkout Lots As Per Requirements
Garage To Be On RH Side When Facing From Street
Add Filter Cloth On Weeping Tile
Add Planting Bed To Sidewalk Adjacent To Garage
Front Column To Have Stone
Minimum Of 48” High C/W 2’ Wrap Of Brick Or Stone Is Required On Garage Corners
Siding To Be Traditional Profile, Minimum Exposer To Be 3” And Maximum 4.5”
Roof Overhangs To Be 18” Except Over Cantilever, Bay Or Boxed Out Windows Where The Overhang Must Be A Minimum of 12”
Upgrade To 8” Fascia
Architectural requirements – Collegewoods
OPTIONS HOMEXX HOMES OF EXCELLENCE INCLUDES THE FOLLOWING PREMIUM FEATURES IN ALL OF OUR HOMES
Contemporary style chrome single lever Kitchen faucet with pull down veggie spray
Shut off valves to all standard fixture locations
Showerhead Locations at 84″ A.F.F.
Custom framed mirrors to all developed bathrooms
Railing with wrought iron spindles
Custom milled interior finishing package
French door to pantry
Wood MDF Shelving to all Closets and Pantry
All cabinets to have soft close doors and drawers throughout
Keyless Front entry
Targeted Possession Date: SOLD
Call Esther Austin at 780 905 9735 for complete details




