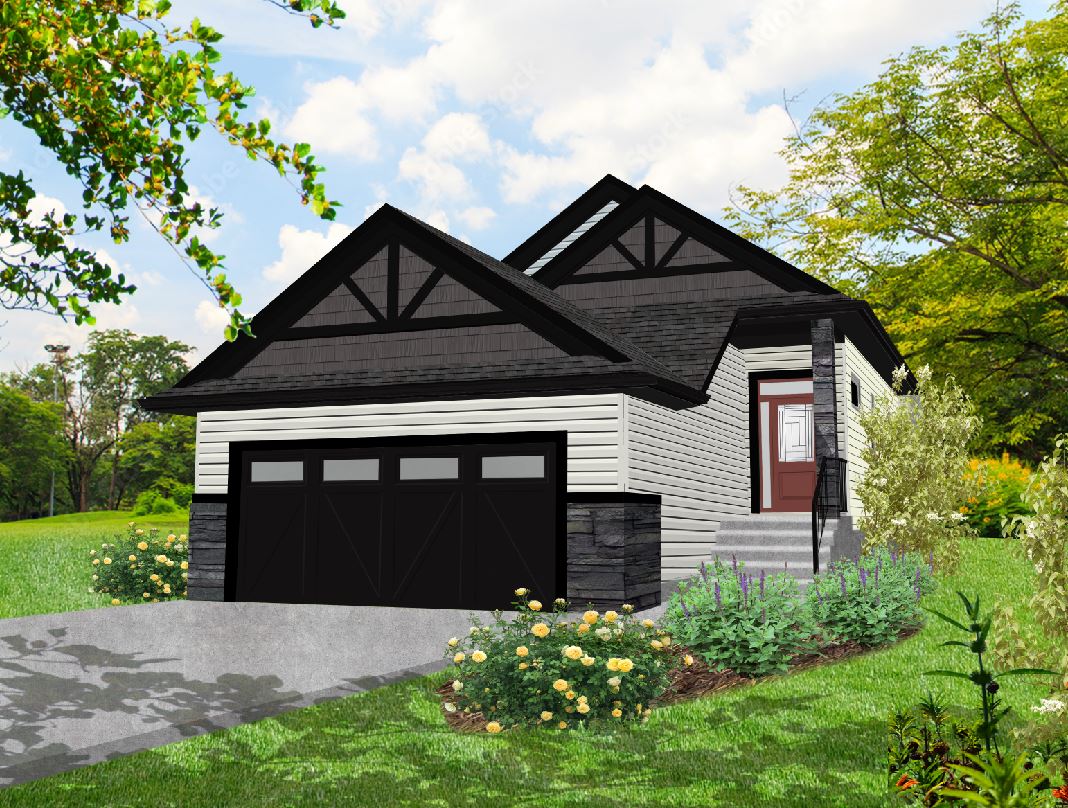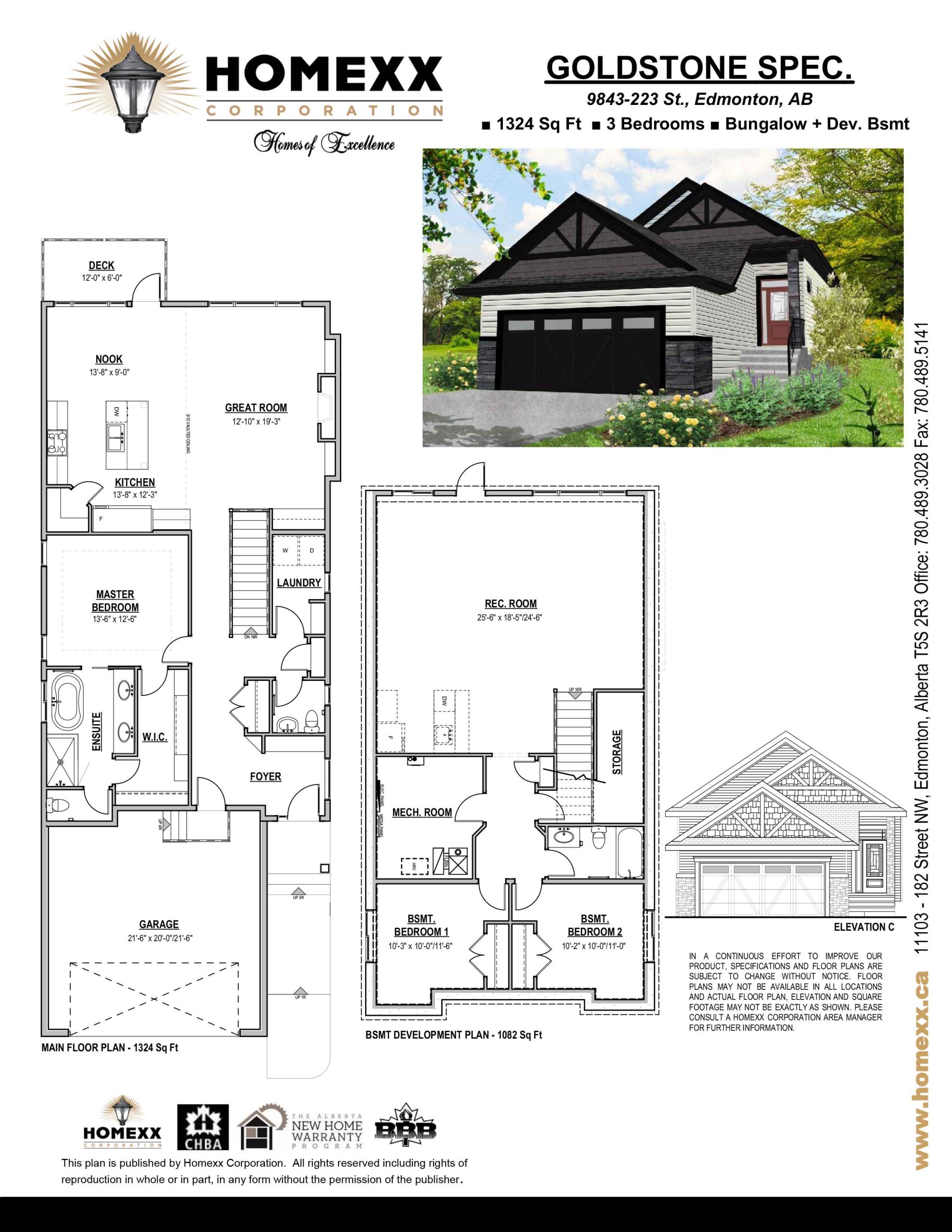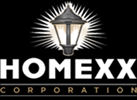Goldstone
Model: GOLDSTONE “C”
Job#: 4040
Subdivision: SECORD (Edmonton)
Price: Please request
Address: 9843 223 STREET, EDMONTON
Sq. Ft.: 2406
Features:
KITCHEN UPGRADES
Add appliance package 5 option 1 – kitchen only (No washer and Dryer)
Add extension kit for hood fan EXTKIT18FS and cut to match line of vault
Extend Kitchen backsplash to ceiling
Add 4′ shaker style MDF island gables to Kitchen and move outlet to face
Upgrade Kitchen faucet to Moen Sleek matte black
Upgrade Kitchen sink to Blanco Horizon U2
Cabinets extended to start of vault in Kitchen
STC garbage pullout in Island
Bank of drawers to Left of range
BATHROOM UPGRADES
Upgrade 1/2 bath to built in vanity c/w quartz top and standard under mount sink
Upgrade ensuite shower door hardware to Black
Add 4″ quartz backsplash to 1/2 bath, bsmt bath and Ensuite (back walls only)
Add 6″ quartz backsplash to great room Dry bar
Upgrade Ensuite and Main bath tiles selection
Upgrade basement bathroom to a 42″ vanity and recenter toilet
INTERIOR FINISH UPGRADES
MDF solid core router carved doors
Upgrade Door at Ensuite To French Door
MDF Urban Plank casing package throughout
Upgrade to new Modern Block Header on all common areas
LVP flooring on entire main floor
Upgrade to 8′ Doors on Main w/ 90″ Pantry Door & 90″ Doors at Basement & All Second Floor
Add Drywall arches on either side of great room Fireplace in shelving niches
Upgrade front niche to maple capped
Add 1 3/8″ MDF laundry box shelves w/ chrome rod
Add 30″ Quartz top over washer and dryer
Upgrade closet rods on the main floor to chrome
Upgrade to paint grade modern mantel with legs
Upgrade floating shelves in great room to maple
Add accent paint locations to 4 walls
Add stainless steel Built in Bev center and Dishwasher to basement bar
Upgrade rail cap to mission cap on standard maple post
Upgrade spindles to grouped
Upgrade tile selection for fireplace mantel
Add extra shelf above rod and shelf in the foyer closet
Add Dry bar as per sketch
Fluted glass insert doors in dry bar with wood interiors and (1) glass shelf
Wine cubbies in dry bar
Add wall mounted light above dry bar ( installed centered above upper cabinet close in) and add outlet to RH side
Add basement wet bar
Floating shelves in basement bar
Raised ledge with wood brackets in basement bar – cabinet panels to wrap stub wall
ELECTRICAL AND MECHANICAL UPGRADES
Add second zone to Furnace
Add receptacle above fireplace at 5’6″ from floor
Add conduit at Fireplace and 5’6″ from floor running to LH installed at 2’4″ from floor
Add two light outlet rough ins to basement bar area on own switch
Add (2) outlets to basement wet bar
Add (1) outlet to main floor dry bar
Add (1) electrical outlet on master bedroom wall
Upgrade Kitchen lighting to (4) potlights and (2) pendants over the Kitchen island on separate switches
Add Gas line to rear deck
Upgrade basement wet bar outlets and switches and Kitchen island outlet to black
Designer coordinated lighting package
EXTERIOR UPGRADES
Exterior trims and potlights to be black
Add internal blinds to walkout full light basement door
Architectural Controls College Woods at Secord
Upgrade to 8” Fascia
Roof overhangs to be 18” except over cantilever, Bay or Boxed Out windows must be a minimum of 12”
Siding to be Traditional profile
Front column to have full height stone
Add Planting Bed To Sidewalk Adjacent To Garage
Garage to be on Left Hand side when facing from street
Add internal blinds to nook door
Ensuite window to be pinhead obscured
Delete exterior stone in Garage gable and replace with vinyl shakes and shadow bands to match middle gable
Delete full face stone on garage and do 5′ height on garages sides c/w 2′ wrap
Add walkout
Overhead garage door to be the Carmen with satin glass inserts in the top row
Add approx. 12’Wx6’L rear deck with aluminum railings
Relocate rear windows to accommodate the added deck
Relocate basement wet bar to accommodate added deck size
Delete keystone on overhead garage
Add 6″ aluminum trims to the rear elevation windows and doors
Add 6″ aluminum trim shadow bands and shakes to rear gable, same pattern as front gable
Delete front porch stone except pillar is full stone
OPTIONS HOMEXX HOMES OF EXCELLENCE INCLUDES THE FOLLOWING PREMIUM FEATURES IN ALL OF OUR HOMES
Shut off valves to all standard fixture locations
Custom framed mirrors to all developed bathrooms
Railing with wrought iron spindles
Custom milled interior finishing package
French door to pantry with Proexx Glass
Wood MDF Shelving to all Closets and Pantry
All cabinets to have soft close doors and drawers throughout
Front entry gripset
Keyless Front entry
Targeted Possession Date: TBD
Call Esther Austin at 780 905 9735 for complete details




