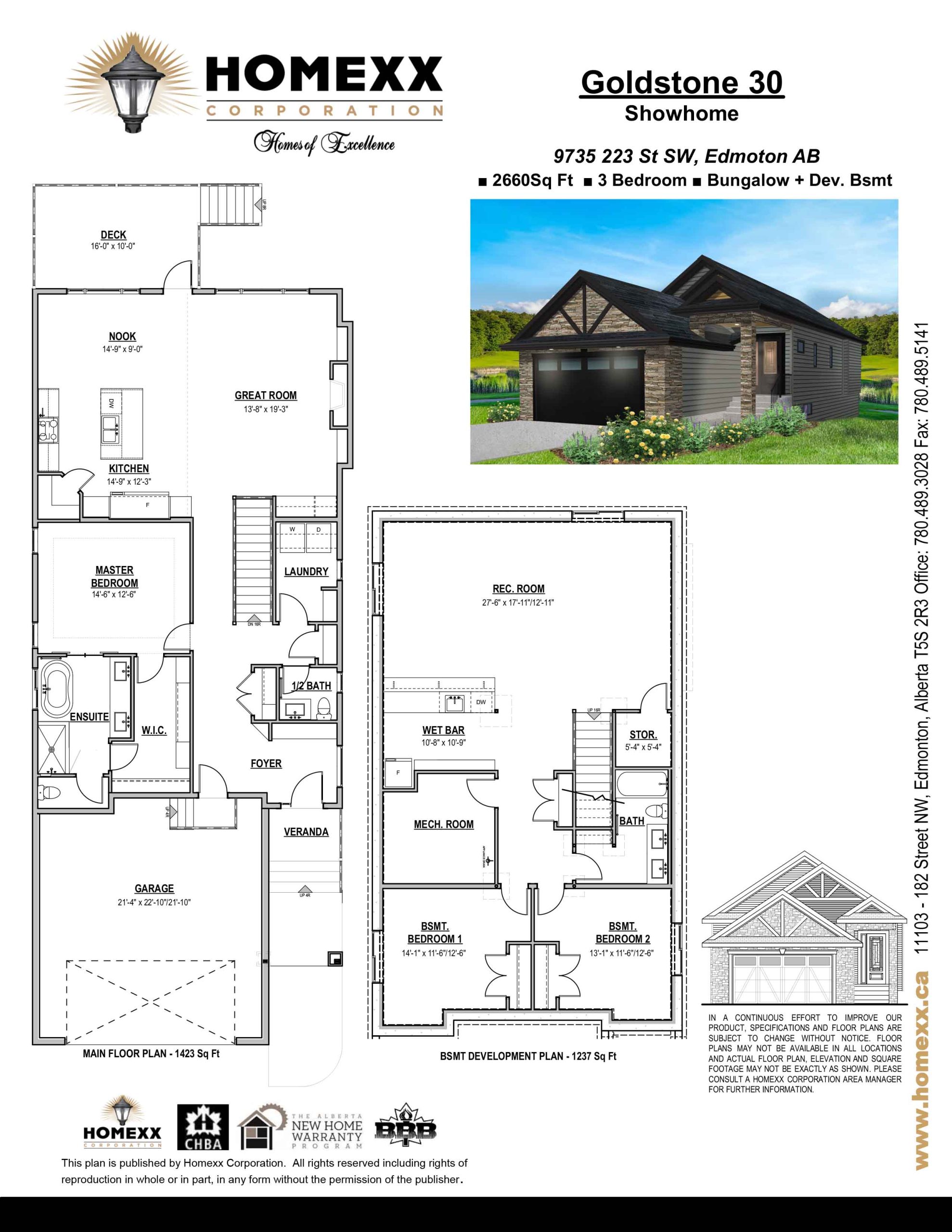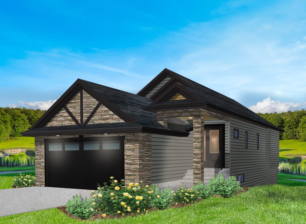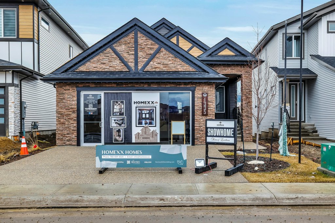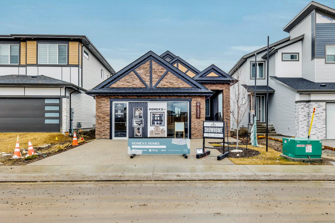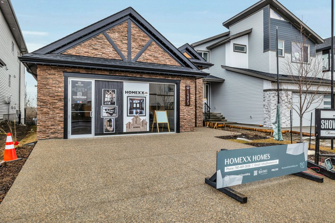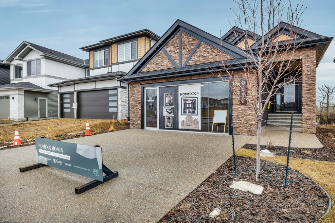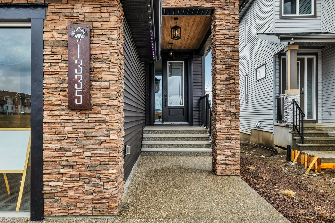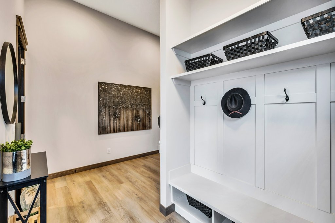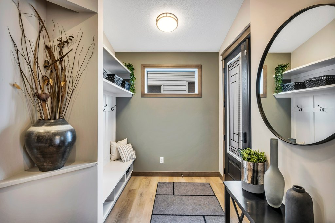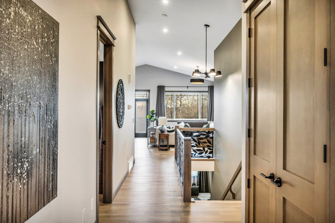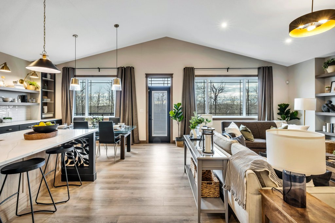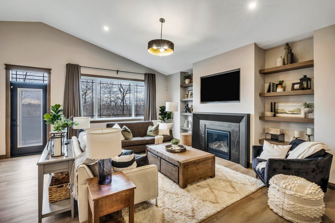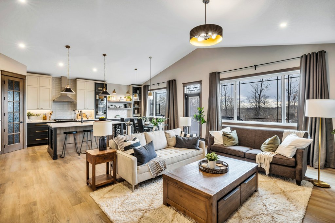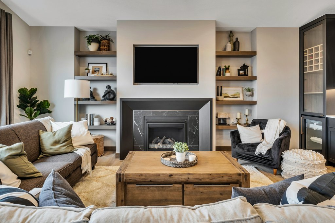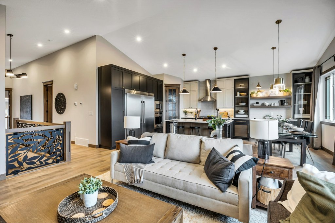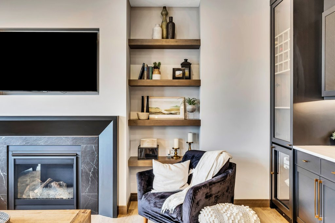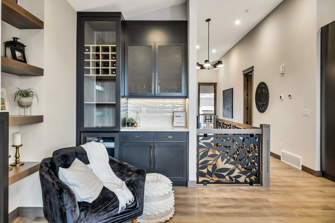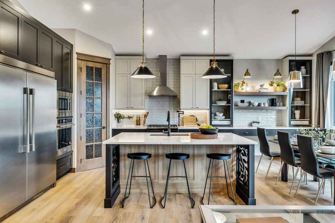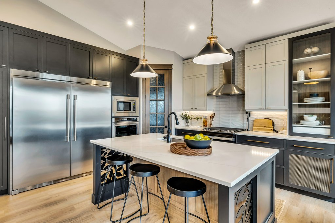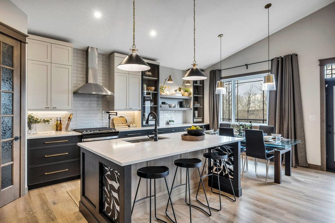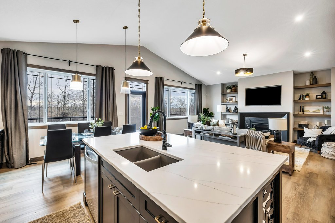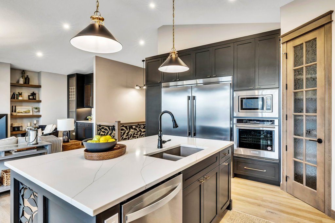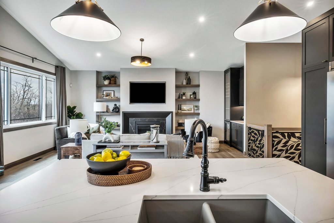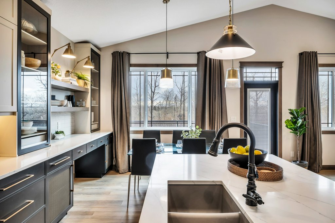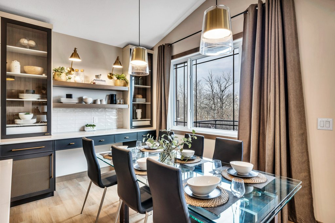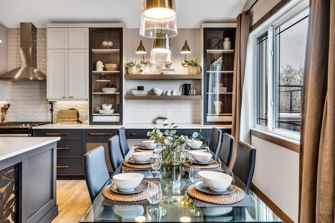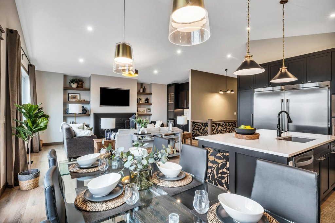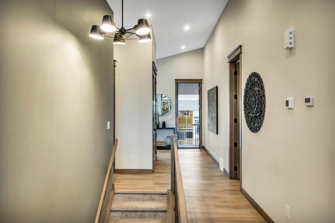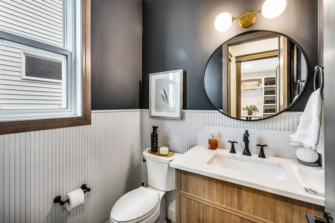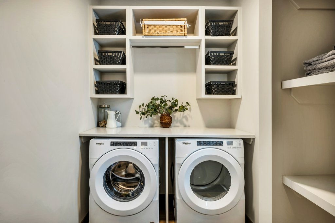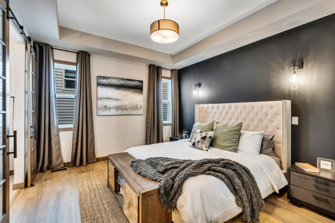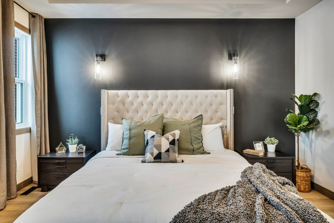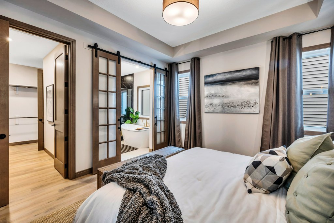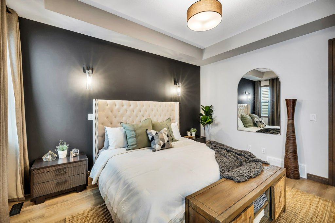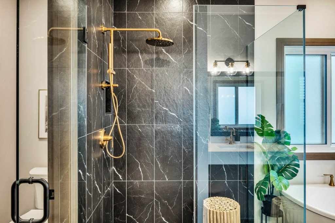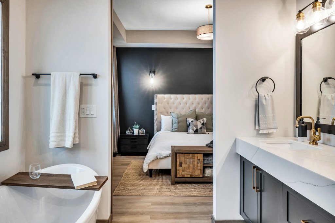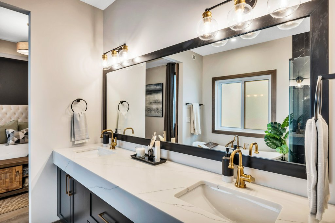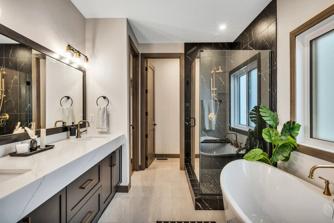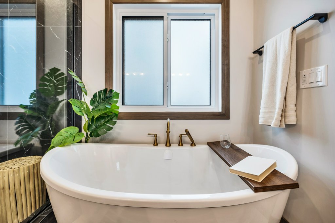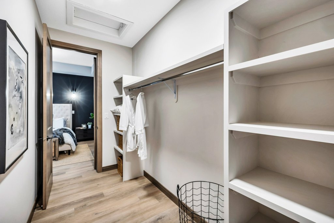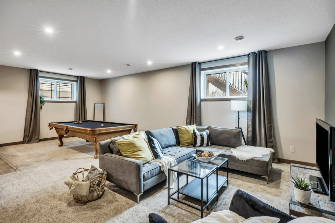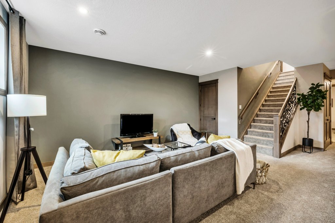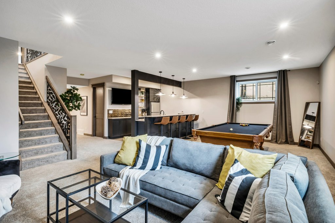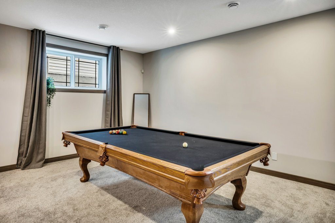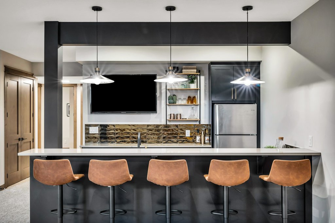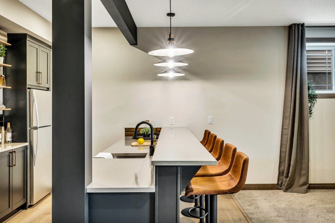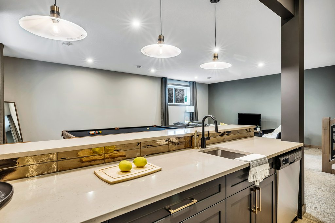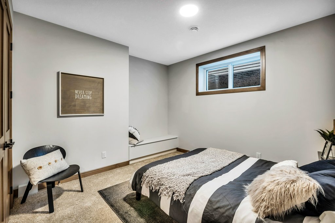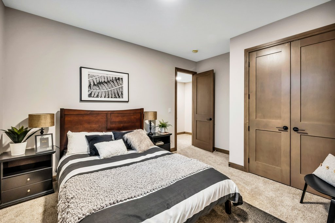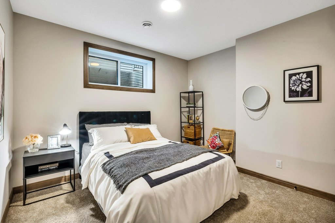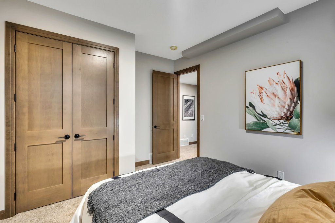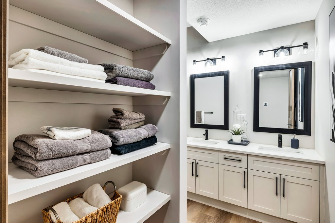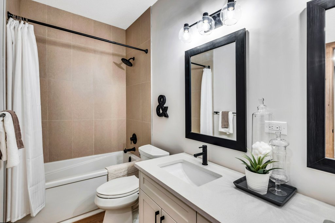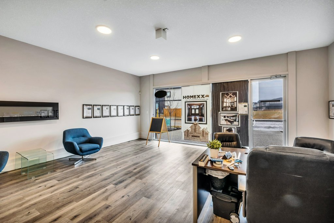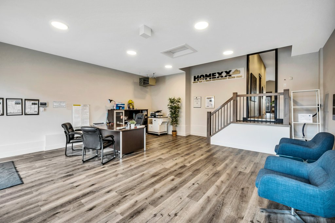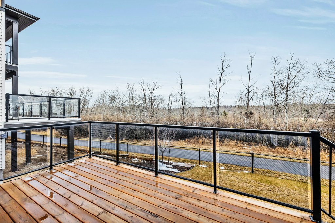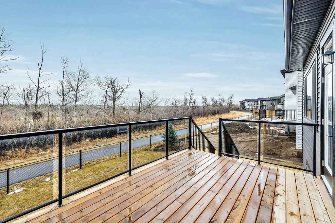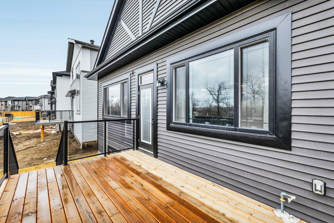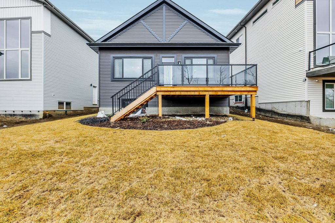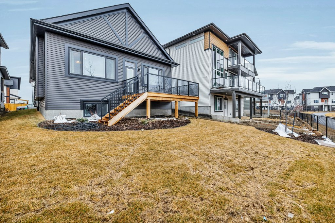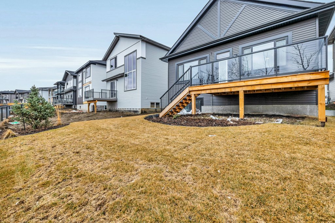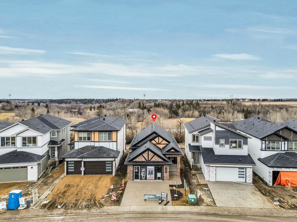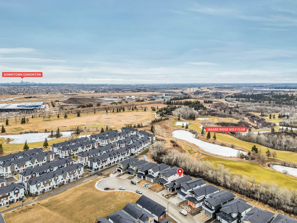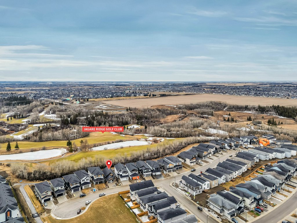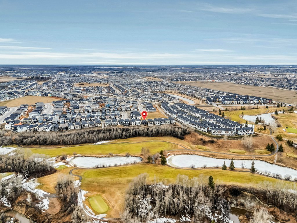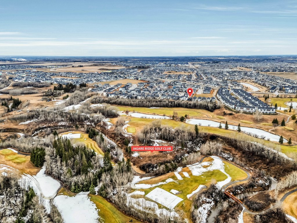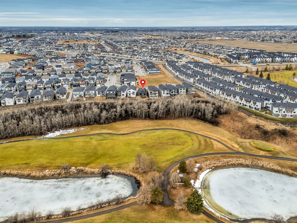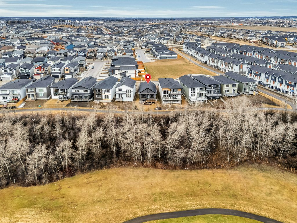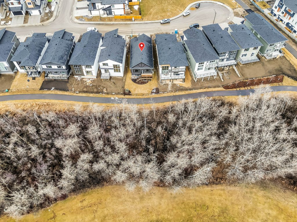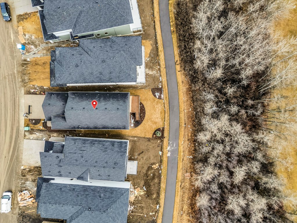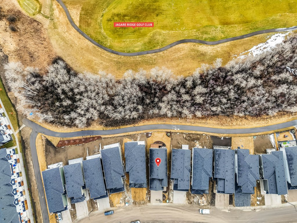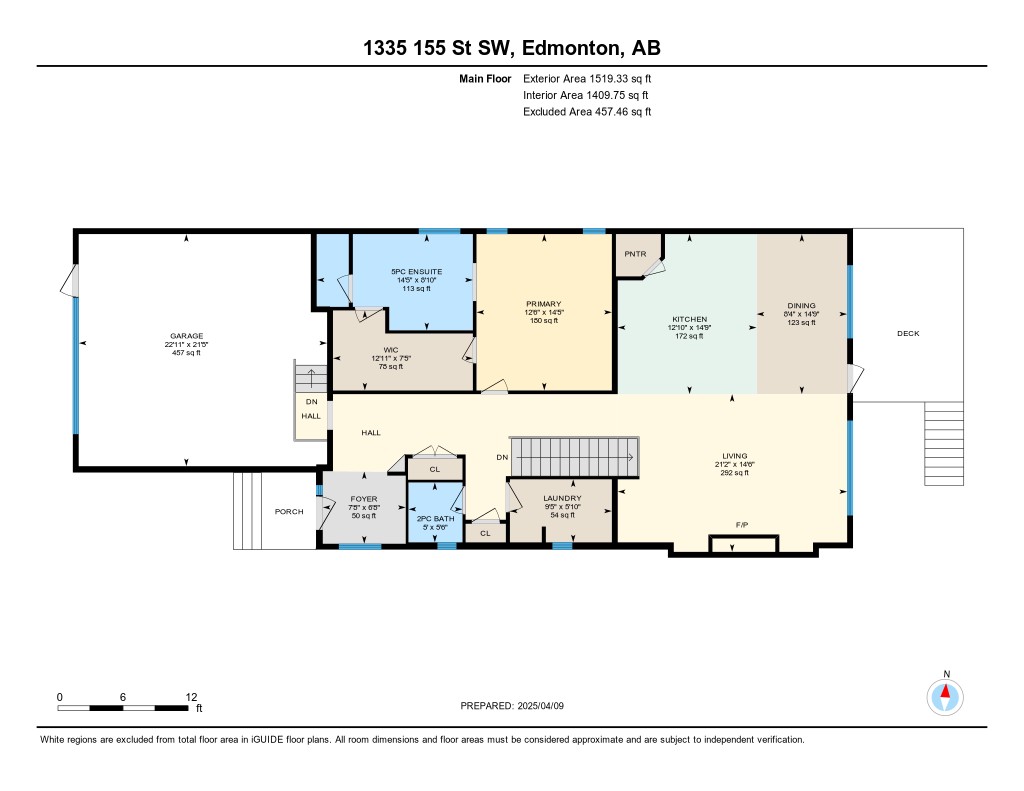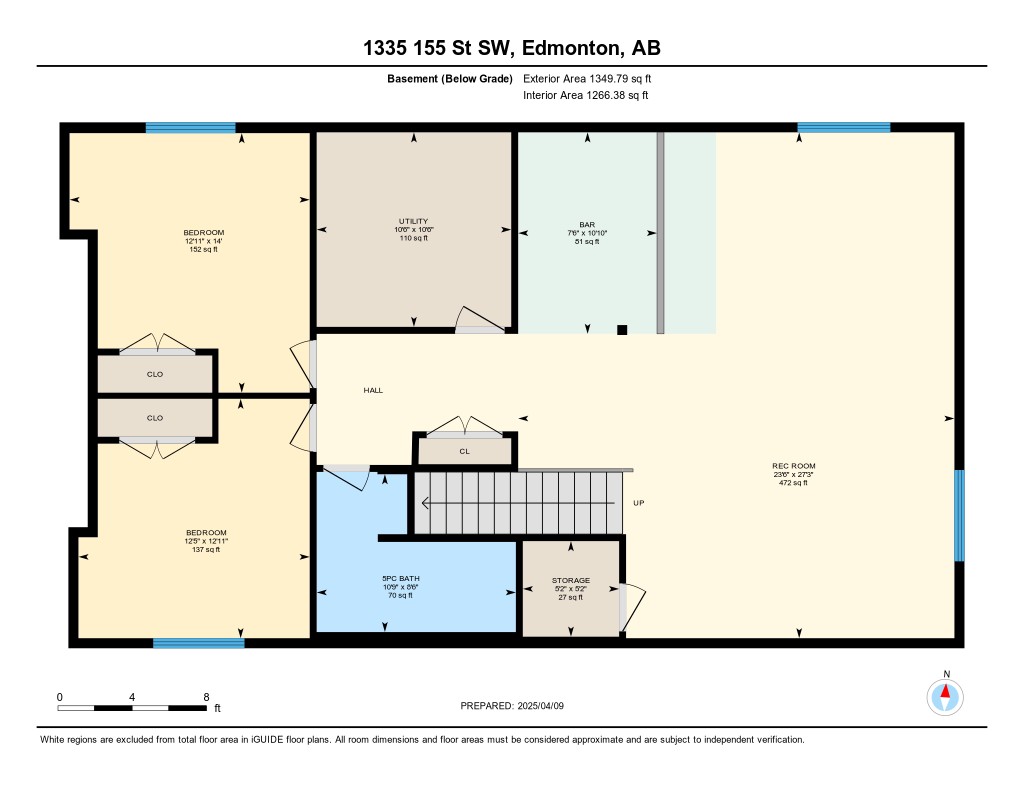GOLDSTONE 30
Model: GOLDSTONE 30
Job#: 4207
Subdivision: JAGARE RIDGE
Address: 1335-155 ST SW EDMONTON
Sq. Ft.: 2660
Features:
KITCHEN UPGRADES PRICE
Upgrade Kitchen Sink to Blanco Horizon U@ Silgranit (401272) – Truffle
Upgrade Kitchen Sink Strainers to Blanco Truffle Color to match Sink selection, Model:240322
Add plumber supplied deck mounted pot filler to Kitchen – Matte black
Add 2 Maple Shelves to Nook Extension between Glass Cabinets (Each Approx. 56” Long)
Add backsplash Tile above Quartz Splash at Great Room Dry Bar REQUESTS
Upgrade Kitchen Backsplash + Extend full height Behind Chimney + at Nook to underside of floating shelves
Add 8” Quartz Splash to Great Room Dry Bar, eased edge at top
Add Appliance Package 5 Option 1
Add panel ready Bar Fridge to Great Room Dry Bar as per plan – ZEPHYR PRB24C01BPG
Add Built -n Electric Oven (KOSE500ESS) to Kitchen as per attached layout
Extend Hoodfan for 9’ Ceiling
Cut Down Hoodfan to follow line of vault
Revise Microwave Trim Kit from 27” To 30”
Add Proexx Supplied MDF Gable Panels to Kitchen Island and move GFI outlet to face
Add plasma cut gable Inserts to Kitchen Island MDF gables
Add Under Cabinet Lighting On Separate Switch REQUIRED
Add 3” To Kitchen Island To Allow For 3” Filler For Electrical Outlet
Upgrade cabinets to have (3) colours + custom colours selected
(4) rollout drawers in cabinet to the LH of fridge
Pantry door dowelled together to roll as one
Clear glass insert doors with Nexgen interior/white painted shelves and interior drawer in 2 countertop cabinets in nook
Add wire mesh door inserts (2) with painted interior and shelves to match in nook
Add Boot and plant on panels on island only (finished gables supplied by Proexx)
Add clear glass door insert with Nexgen interior including wine cubbies in dry bar
Add wire mesh door inserts (2) with painted interior and shelves to match in dry bar
Add custom cabinet panel on bar fridge for dry bar
upgrade to floating cabinet in half bath with open shelf at bottom
Add STC Garbage pullout in island
INTERIOR FINISH UPGRADES
Upgrade entire main floor & basement Bar, basement Bath to LVP (Except Tile Floor in Ensuite And ½ Bath)
Add MDF Deacon’s Bench to basement Bedroom #1
Upgrade railing Spindles from flat to Plasma cut Steel
Upgrade flooring DFC roads collection (now included with Classics Spec)
Add accent wall paint to Master Bedroom,1/2 bath and basement wet bar faux beam
Add 2nd accent paint to front entry, stairwell wall and basement wall
Upgrade great room fireplace tile
Add quartz top to front entry niche
Revise master / ensuite barn door to double 8 Lite Maple french doors (24” x 96” Each); Barn door opening to be 42”
Add extra barn door rollers / hardware, handle + stop for additional barn door
ADD PG MDF shelf above foyer bench as per plan
Upgrade Floating MDF Shelves in Great Room to stain grade maple
Add 1 3/8” Thick MDF shelving over washer and dryer – Similar to Job #4079
Add Recess For TV (Drywalled) 54” x 34” x 6” Deep
Upgrade Front Closet To 1R/2S & 5 Shelves
Add Quartz Countertop Over Washer / Dryer
Upgrade Main Floor Doors to 8’
Upgrade Basement Doors to 90”
Upgrade Interior Doors (8’ Maple Two Panels) and casing & baseboard to maple
Add optional dry bar cabinets in great room with quartz top
Upgrade all main floor closets to have premium chrome rod
WETBAR UPGRADES
Add Optional Bar In Basement With Quartz Countertop
Upgrade basement bar splash at peninsula & add to back wall + upgrade schluter trim to black at back wall
Upgrade Quartz Top At Basement Bar
Upgrade Bar Sink In Basement To Blanco Single Bowl UM (402245)
Add SS Dishwasher To Basement Bar – WDF330PAHS
Add SS Fridge To Basement Bar – WRT318FZDM +add EZ Connect Icemaker WPW10715709
BATHROOM AND PLUMBING UPGRADES
Upgrade Ensuite shower Glass Trim, Hinges and Handle to Black
Add Moen Flo Leak Detection Unit
Upgrade Ensuite FS Tub Waste & Overflow to white Color
Upgrade Ensuite FS Tub Trim To Moen Colinet 2 Handle Faucet & Hand Shower, Model:TS44504BG
Upgrade Ensuite Lav Faucets To Moen Colinet Single Handle Brushed Gold, Model:S44101BG
Add Moen Weymouth Towel Ring & Paper Holder To Half Bath, Model:YB8408BL & YB8486BL
Remove Included Towel Bar & Paper Holder From Half Bath (Dekor Supplied) REQUESTS
Upgrade Half Bath Toilet Tank Lever To Moen Colinet Black, Model:YB0501BL
Upgrade Half Bath Lav Faucet To Moen Weymouth Black w/cross Handles – 8” Spread, Model:TS4211BL
Upgrade Basement Bath Toilet Tank Lever To Moen Colinet Black, Model: YB0501BL
Upgrade Basement Bath Tub/Shower Waste & Overflow to black
Upgrade Basement Bath Tub/Shower Trim To Moen Align Black With 8” Rain Shower Head, Model: T2193BL + 6345BL
Upgrade Basement Bath LAV Faucets To Moen Align Black, Model:6190BL
Upgrade Bar Faucet To Moen Align Black, Model:5965BL
Upgrade Ensuite Shower Wall and Curb Tile
Upgrade Schluter Trim in Ensuite Shower, Nice & Curb to black
Upgrade Ensuite Shower Floor Tile And Back Of Niche Tile
Upgrade Floor Tile in Ensuite Bath REQUIRED
Add 6” Quartz skirt to ensuite vanity (no false fronts needed)
Upgrade Ensuite Shower kerdi drain to matte black
Add 12” x 14” Niche to ensuite shower on RH side of shower controls
Upgrade countertops throughout to silver series quartz with under mount rectangular sinks
Upgrade ensuite shower to fully tiled (2 Tiled Walls & Tile Base)
Upgrade Basement Bath (Tub/Shower with 3 Tiled Walls)
Upgrade Basement Bath Tub/Shower tile surround to full height to ceiling
ELECTRICAL UPGRADES
Add Second Light oultet over nook on same switch
Upgraded Designer coordinated Park Lighting package
Revise Ensuite Tub Light To WP 4” Disk Recessed / Pot Light As Per Toroidal
Upgrade Island & Master Bedroom Headboard Wall Receptacle Covers To Black
Revise Electrical Layout as per redlines
Add Basic Showhome Security
Add Electrical Outlet Above The TV At 5’ 6” O/C
Add Electrical Outlet To The Bottom LH Shelf At 2’ 6”O/C From Floor
Add Conduit Above TV Running To The LH Side At The Same Heights As The Electrical Outlets
Delete (4) Ceiling Outlets And Add 6 LED Low Profile Downlights To The Basement Rec Room
Add (2) LED Low Profile Downlights To The Basement Bar On The Same Switch As Pendants
Add Cat 6 Outlet To Rec Room
Delete (1) Ceiling Outlet And Add (4) LED Low Profile Downlights To The Kitchen On Separate Switches
Add (4) Low Profile LED Downlights To The Great Room On Separate Switch
Delete (4) Ceiling Outlets And Add (5) LED Low Profile Downlights To Front Entry Hall
Delete Motion And Upgrade WIC To 3 Way Switch
Add Light Outlet Over Ensuite Tub On Separate Switch
Add Electrical Outlet To Master Bedroom
Add Counter Outlet To Dry Bar
Add (4) Light Outlets Into The Garage And Upgrade To 3 Way Switch
Add (3) Electrical Outlets and (1) Cat6 outlet into The Garage
HEATING UPGRADES
Add “Ultra Two Zone System”
Add Gas Line To Rear Deck
Add Garage Heater C/W Gas Rough In And Electrical
Add A/C
EXTERIOR AND GARAGE UPGRADES
Add Full Landscaping
Due To Cold Weather Drop The Garage Footing To The Footing Height Of The Rest Of The Foundation
Add Rain Water Leaders Per Plot Plan
Garage To Be On LH
Add Perimeter Grilles To Rear Elevation Windows
Add Dutch Gable Roof To Rear Elevation Complete With Aluminum Trim
Add 6” Aluminum Trims To Rear Elevation Windows And Doors
Upgrade Garage Overhead Door To 16’ x 8’ Carmen Style With (4) Satin Glass Lights
Extend Line Of Siding Due To Lot Grading REQUESTS
Add Rear Deck With Glass Inserts 10’ x 16’ & Stairs To Rear Deck With Aluminum Rail
Add internal Blinds To Nook Door
Ensuite Window To Be Obscure Pinhead
Upgrade all Windows To Black Vinyl Clad
Raise Bungalow
Revise Basement Windows From 60” x 40” To 60” x 36”
Upgrade To Knockdown Ceiling Texture In The Garage
Upgrade To Painted Walls In The Garage
Upgrade Garage Flooring To Loose Lay LVP With LVP Permanently Installed To Stairs
OPTIONS HOMEXX HOMES OF EXCELLENCE INCLUDES THE FOLLOWING PREMIUM FEATURES IN ALL OF OUR HOMES
Contemporary style chrome single lever Kitchen faucet with pull down veggie spray Incl
Shut off valves to all standard fixture locations Incl
Custom framed mirrors to all developed bathrooms Incl
Railing with wrought iron spindles Incl
Custom milled interior finishing package Incl
French door to pantry Incl
Wood MDF Shelving to all Closets and Pantry Incl
All cabinets to have soft close doors and drawers throughout Incl
Full depth cabinet above the fridge Incl
Keyless Front entry
Targeted Possession Date: TBD
Call Penny Benjamin at 780-914-1973 for complete details
