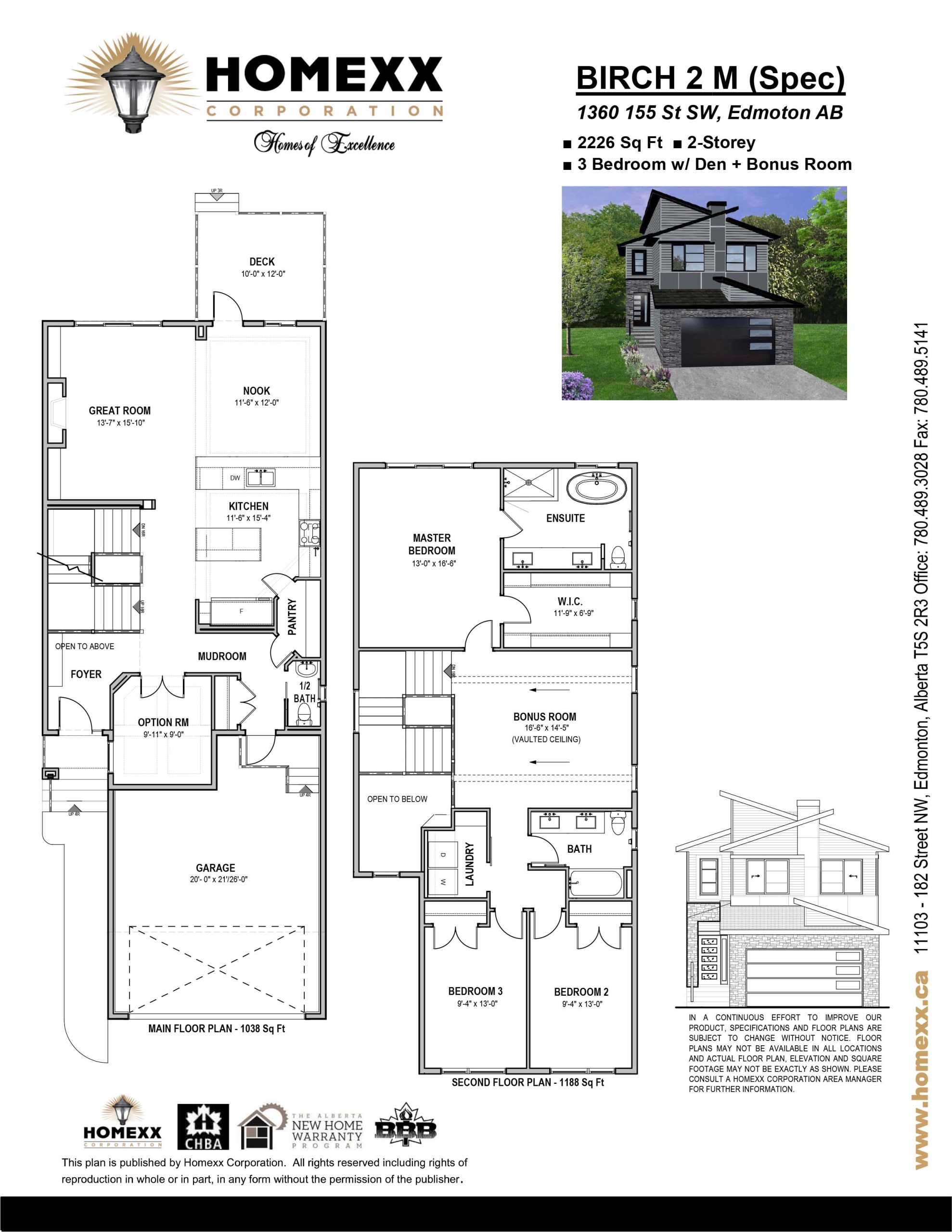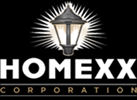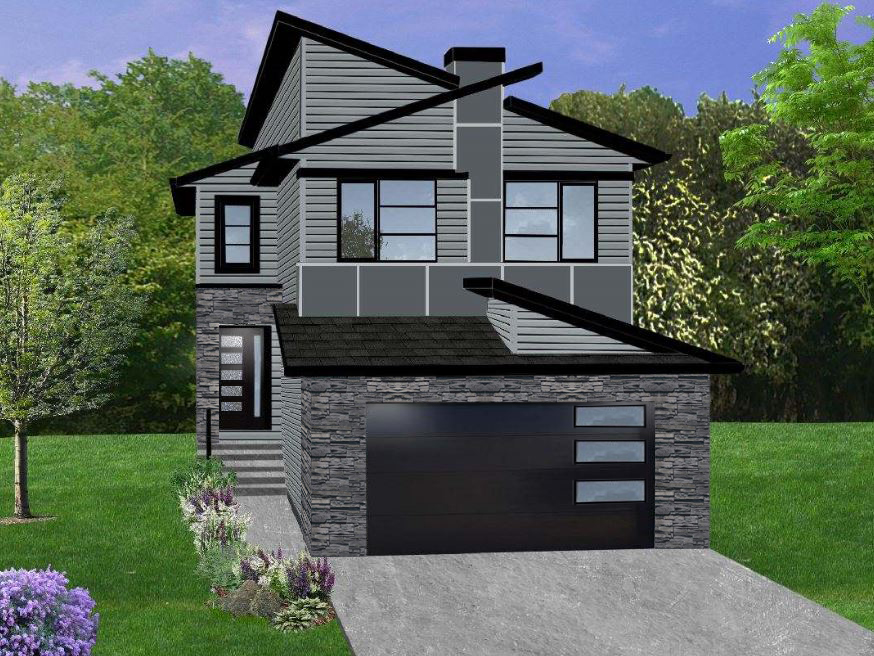Birch 2
Model: BIRCH 2 “M”
Job#: 4203
Subdivision: Jagare Ridge (Edmonton)
Price: Please request.
Address: 1360-155 Street SW Edmonton, AB
Sq. Ft.: 2226
Features:
KITCHEN UPGRADES
Upgrade Kitchen Backsplash to full height to ceiling behind Hoodfan & Floating Shelves to Edge of Peninsula
Upgrade Kitchen splash to 70/30 horizontal stagger
Add Deckmount Kitchen Pot Filler in Chrome to RH of Range
Add appliance package 5, option 1 (Kitchen Only)
Kitchen Island to be 3′-0″
Built In Microwave in Island
Add 12″ deep cabinets to back of island
Add tall pantry cabinet right of fridge
Add Pot & Pan Drawers to right stove side
Increase height of upper cabinets to 39″ complete with 3″ flat crown
Add 18″ Base Cabinets to Kitchen Pantry C/W Quartz Countertop and (2) Floating Shelves Above Counter
BATHROOM UPGRADES
Upgrade Ensuite Shower to Double Threshold w/ 2 Tiled Walls (FH to ceiling)
Upgrade Main And Ensuite Vanity Sinks to Square Undermount
Add Bank of Drawers to Ensuite Cabinets
Roman tub filler to be located on Tub – on side nearest to windows (as per plan)
Upgrade Ensuite Tub to 66″ x 36″ Free Standing Tub
INTERIOR FINISH UPGRADES
Paint Grade MDF Solid Core Interior Passage Doors w/New Style Modern Block Header (common area passage doors)
Upgrade to Proexx supplied MDF Shaker Style Gable at Peninsula
Move Fireplace into Great Room (no cantilever)
Revise Layout of Second Floor to Add 2′ to bedrooms, Take 2′ from Bonus Room (Same as Job 4034)
Open Stairwell to Basement & Develop with Carpet
Upgrade to 8′ doors on main except Pantry Door to be 90″
Upgrade to 90″ doors on second floor and (1) door in basement
Extend Wall & Cutout Detail to Great Room Wall w/MDF capping
Add MDF Wall Panel Detail to Bonus Room & Master Bedroom, complete with Accent Paint
Add (2) drywalled Beams to Bonus Room Vaulted Ceiling
Upgrade carpet areas on Main Floor to Classic Spec LVP
Upgrade Main Bath, Ensuite and Laundry floor to Silver Series Floor Tile
Upgrade Countertops throughout to Silver Series Quartz c/w undermount sinks
Add Quartz Countertop over Washer&Dryer
Upgrade to Proexx supplied MDF Shaker Gables at island
Add (8) 14″ x 3″ Floating Shelves to Fireplace (4 on each side)
Modern Paint Grade Mantel at Great Room Fireplace
Add (1) 12″ x 3″ Floating Shelf to Laundry
Upgrade Door at Den/Option Room to Double French Doors
Upgrade Ceiling Texture in Option Room from Knockdown to Painted
Add Accent Wall Paint to Option Room Ceiling Insets and Wall
Extend Main Bath Acrylic Tub/Shower Tile Surround to Ceiling
Upgrade Wall Tile in Ensuite Shower. Main Bath and Fireplace Inset to Silver+ Level
Upgrade MDF Post Cap to Mission Cap Painted to Match Railing
Upgrade Barn door at Laundry to Barrington Plank with Metal Clavos
ELECTRICAL UPGRADES
Add (2) Electrical Outlets in Pantry at Counter Height
Add conduit above fireplace at 60″ AFF running to LH side of fireplace – wall plate at 28″ AFF
Add electrical outlet above fireplace at 60″ AFF for future TV
Add electrical outlet to LF side of fireplace – wall plate at 28″ AFF inline with conduit
Add (5) Recessed LED Downlights On Separate Switch To Kitchen Perimeter
Move (2) Existing Light Outlets over Peninsula for Future Pendants
Move (1) Existing Light over Kitchen Island for Future Pendant and Add Separate Switch
Move Electrical Outlet for Peninsula to Cabinet Face
Add LED Lighting to Ceiling Details (2) in Kitchen and Nook c/w LED Driver and Separate Switch
Replace single Center Light Outlet in Bonus Room to (4) Recesses LED Downlights
Add Light Outlet Over Ensuite Tub on Separate Switch
Add Wall Mounted Light Fixture Switch to Stairs
Add Gemstone Architectural Lighting Package (Exterior / Holiday Lighting)
Add Potlight Centered in the Roof of the Stone Pergola on Existing Switch
Designer coordinated lighting package
EXTERIOR UPGRADES
Upgrade Fascia to 8″ per Architecturals
Upgrade to 16’x8′ Flush Overhead Garage door with (3) Long Panel Satin Lites
Garage to House Door to Outswing
Garage Wall to be 9′
Upgrade siding on Front of Garage to Full Face Stone c/w 2′ wrap
Upgrade Front Entry to Stone Wrapped Pergola, Move Front Door towards Garage
Upgrade Exterior Potlight to Black
Upgrade Exterior Plastic Trims to Black
Upgrade Windows on Front Elevation only to Black Vinyl Clad
Add internal blinds to nook door
Ensuite window to be obscured pinhead
Add 12’x10’ Rear Deck P/T With Aluminum Railing & Stairs
OPTIONS HOMEXX HOMES OF EXCELLENCE INCLUDES THE FOLLOWING PREMIUM FEATURES IN ALL OF OUR HOMES
Contemporary style chrome single lever Kitchen faucet with pull down veggie spray
Showerhead Locations at 84″ A.F.F.
Shut off valves to all standard fixture locations
Custom framed mirrors to all developed bathrooms
Railing with wrought iron spindles
Custom milled interior finishing package
French door to pantry
Wood MDF Shelving to all Closets and Pantry
All cabinets to have soft close doors and drawers throughout
Keyless Front entry
Targeted Possession Date: Immediate
Call Esther Austin at 780 905 9735 or Penny Benjamin at 780-914-1973 for complete details.




