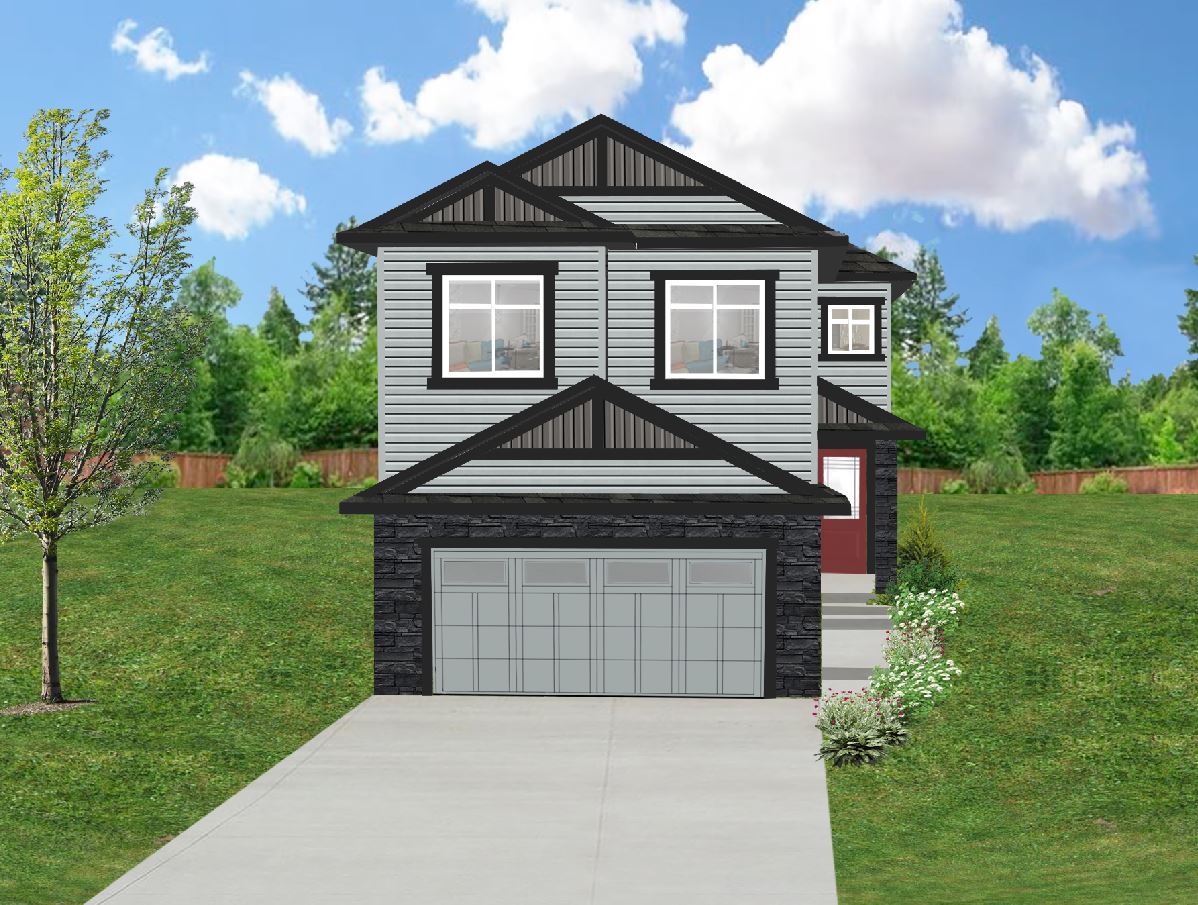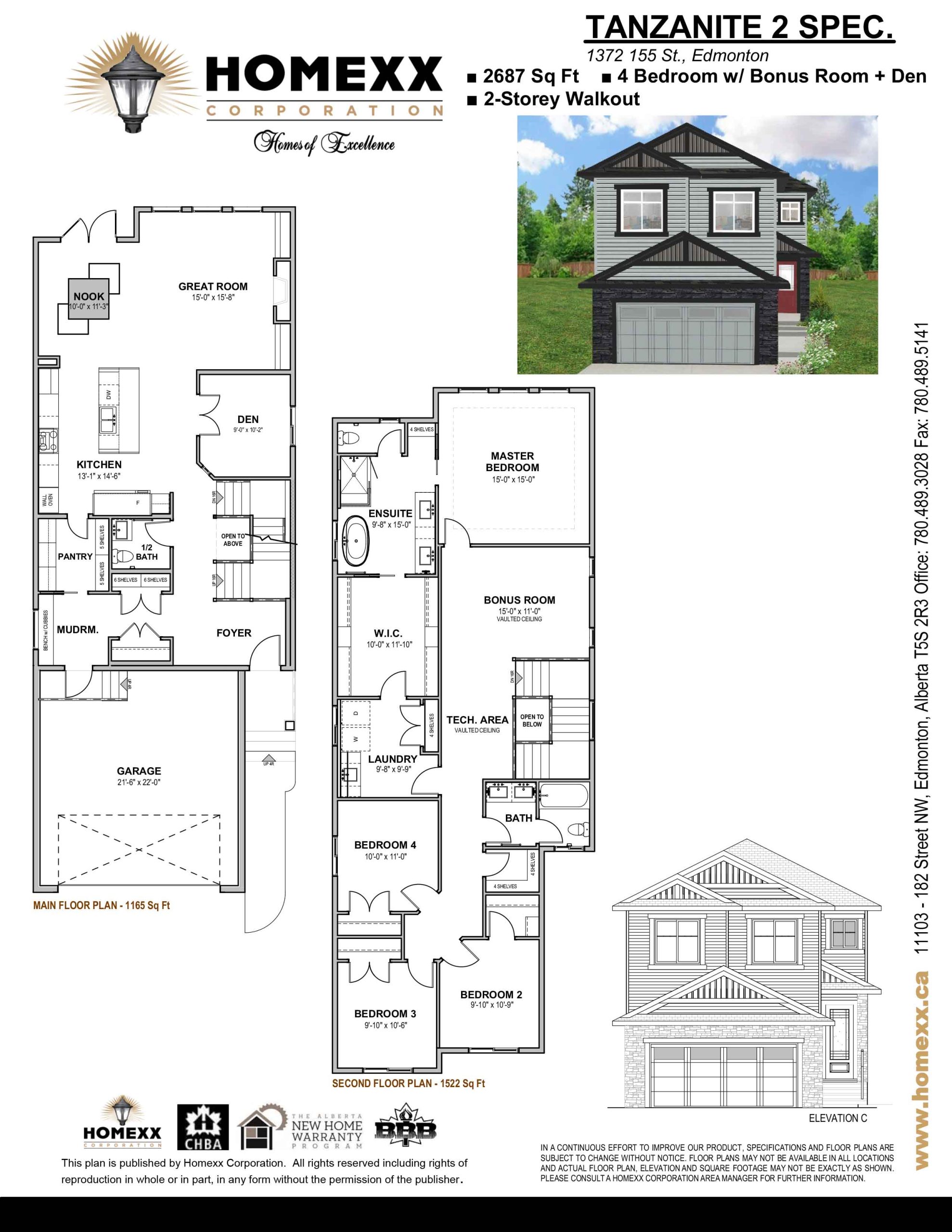Tanzanite 2
Model: Tanzanite 2
Job#: 4204
Subdivision: The Ravines @ Glenridding
Address: 1372 155 St Edmonton
Sq. Ft.: 2687
Features:
KITCHEN UPGRADES
Appliance Package 4 option 2 + package 4 upgrades option 3 (Combo wall oven)
Delete washer and Dryer
Add 30″ wide x 15″ deep full height cabinet to the RH of the range with bottom drawer and clear glass doors – as per sketch
Extend Kitchen cabinets full height to ceiling + close in
Add banks of drawers and spice pull outs to LH and RH of range
Add quartz backsplash +/- 9’6″w x 18″h + 4″ deep shelf at range wall only
Add Proexx supplied MDF gable panels with plasma cut metal inserts to Kitchen Island and move outlets to face with (2) 3″ fillers
Add recycling center to the Kitchen island and move DW to opposite side of Kitchen sink
Move fridge to be closer to the pantry side and have standard base cabinet with quartz top and upper cabinet
Split top drawers no LH and RH of range
Upgrade Kitchen lighting to (5) pots and (3) pendants on separate switches
Upgrade Kitchen island outlets to black and move outlets to face
Upgrade Kitchen sink to Horizon U2 cinder
Upgrade Kitchen faucet to Moen sleek Black
ENSUITE , 1/2 BATH, MAIN BATH AND LAUNDRY UPGRADES
Upgrade Ensuite, Main bath and Laundry to tile c/w ditra
Upgrade Ensuite and Main bath to undermount rectangular T3906 sinks
Upgrade Ensuite to double threshold ensuite shower w/ tiled base, tiled seat and (2) tiled walls full height to ceiling
Add 2×4 plumbing wall to ensuite and add 12×14 tiled niche
Upgrade Ensuite shower door hardware to black
Upgrade Ensuite to freestanding tub Delsia 66×36 w/ RTF on window side
Upgrade Ensuite window to obscure
Add 4″ quartz splash to the Ensuite, Main bath and 1/2 bath – back wall only
Upgrade 1/2 bath to built in cabinet c/w quartz top and rectangular undermount t3906 sink
Revise Main bath layout to have a double vanity, delete 2nd vanity and shift wall over to give WIC to bedroom 2 with (1) 30″ x 90″ door
Revise Main bath to swing door
Upgrade Ensuite shower bench to have quartz top – level two selection
Upgrade Ensuite shower from UT2662EP to UT2262NH plus 26100EP shower head
Swap location of WIC swing door and pocket door to have pocket door access into the WIC from the Ensuite
Upgrade Ensuite shelves to (4) 3″ floating MDF shelves and have first shelf starting at 28″ FF for future laundry hamper storage
Upgrade Water closet door to paint grade French door w/ Proexx stocked glass 80″
Add (2) hooks and add (1) Towel ring to the the Ensuite as per plan
Add (1) hook and add (2) Towel ring to the Main bath as per plan nad Move towel bar to be centered on back wall
Add 24″ deep base cabinets with quartz tops ands standard undermount laundry sink and faucet
Add (2) 12″ deep paint grade floating shelves above the laundry sink
INTERIOR FINISH UPGRADES
Upgrade 28″ x 80″ pantry door to pocket door
Reverse swing of 24″ x 80″pantry door
Upgrade all interior doors to 8′ door package + 90″ to 2nd floor (pocket doors and basement doors to remain at 80″)
Add 7 1/2″ x 18″ Tray ceiling to Master bedroom – painted finish
Upgrade Bonus room and Tech area only to 2/12 vaulted ceiling
Add ceiling detail to Nook with (1) 4’x4′ box (7″ deep) + (2) 3’x3′ box (3 1/2″ deep) on diagonal w/ (6) mini pot lights on separate switch – similar in design to ceiling detail in job# 4195 but smaller scale
Revise Den Doors to 48″ x 96″
Upgrade to Paint grade modern mantel with legs
Add 18″ deep built in cabinets to the LH and RH of the fireplace c/w quartz top w/ full height doors
Add 2×6 mechanical wall as per redline (At Foyer). Delete 6″ from Garage and move front entry over 6″ to accommodate
Delete front Entry closet nearest entry door
Move wall of remaining closet to be in line with opposite side wall and recenter doors
Add 1 shelf above 1R/1S in Front entry closet
Revise Linen storage to have (6) shelves spaced at 14″ w/ centered vertical divider
Add vertical divider to remaining pantry shelves
Add 1’1″w x 6’10” interior glass window to Den with top of glass at 8′ FF – add detail
Add accent paint to the Master, Den and Pantry
Upgrade F/P surround to TCE4031 quartz or equivalent
Move handrail for basement stairs to outside edge
Upgrade interior doors to Heritage collection
ELECTRICAL AND MECHANICAL UPGRADES
Add wall sconces to the LH and RH of the hood fan centered at 78″ from floor as per sketch
Add ceiling light to the Ensuite on existing switch
Add ceiling light in the 1/2 bath and revise wall mounted light to ceiling light for future pendant to the RH of the sink (same switch)
Add (2) wall mounted light outlet to the basement stairs – tied to existing switch
Move recessed lights in Nook to accommodate flipped ceiling detail
Add 2nd light outlet to the tech area and add vaulted ceiling info for electrician
Add wall mounted light outlet to the Ensuite and recenter all (3) lights as per sketch
Extend main bath acyrlic Tub/Shower surround to full height to ceiling
Designer coordinated lighting package
EXTERIOR UPGRADES
Front Elevation to be horizontal line grills
Upgrade garage door to Catherine door
Upgrade front door to 8′ and delete transom
Upgrade front door lite insert to Celeste
Upgrade front pillar to full height stone
Add satin glass lights to top row of garage door
Revise front closer to 2×6 mechanical wall
Add developed stairwell to basement – includes maple railing and standard carpet
Upgrade all vertical siding to board and batten premium
Add 12″ transom above Nook door
Add Internal blinds to Nook doors
Center Nook door to interior wall
Upgrade windows in great room to (3) 36″ x 72″ and shift over 9″
Add 21″ deep cabinets w/ 3 banks of drawers to Pantry w/ quartz top w/ 2 maple floating shelves above with 18″ spacing
Upgrade exterior plastics trims and potlights to black
OPTIONS HOMEXX HOMES OF EXCELLENCE INCLUDES THE FOLLOWING PREMIUM FEATURES IN ALL OF OUR HOMES
Shut off valves to all standard fixture locations
Custom framed mirrors to all developed bathrooms
Railing with wrought iron spindles
Custom milled interior finishing package
French door to pantry with Proexx Glass
Wood MDF Shelving to all Closets and Pantry
All cabinets to have soft close doors and drawers throughout
Front entry gripset
Keyless Front entry
Targeted Possession Date: TBD
Call Penny Benjamin at 780-914-1973 for complete details.




